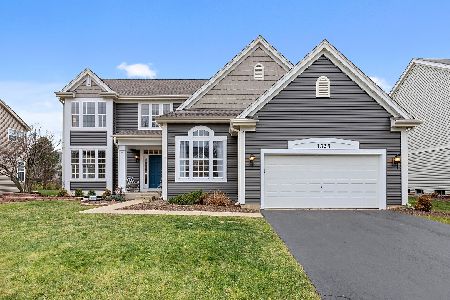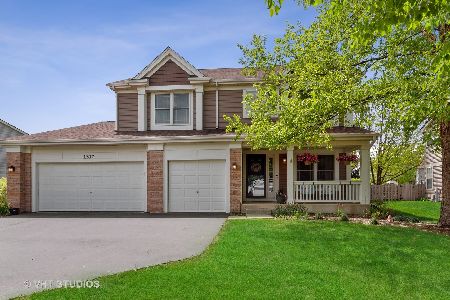1362 Mulberry Lane, Cary, Illinois 60013
$525,000
|
Sold
|
|
| Status: | Closed |
| Sqft: | 3,014 |
| Cost/Sqft: | $179 |
| Beds: | 4 |
| Baths: | 4 |
| Year Built: | 2002 |
| Property Taxes: | $13,729 |
| Days On Market: | 652 |
| Lot Size: | 0,29 |
Description
A SPECTACLUAR Home in the Cambria Subdivision on a CULD-DE-SAC is READY! This CUSTOM Avalon Model has all the extras you need within GREAT Cary Schools (Briargate, Cary-Grove H.S.) CUSTOM Built Extras include: 5 Bedrooms PLUS a Den on First Floor, 3.5 Bathrooms, Finished Basement with Increased Ceiling Height (fully excavated during construction (no crawl space - extra living space), Cedar Closet in Basement with a Bar for Entertaining. Skylights in Bathrooms, Beautiful Bay Window in Dining Room freshly Painted Interiors 1st & 2nd Levels, Custom Gas Log Fireplace with niche accents, CUSTOM Front Porch, CUSTOM French Doors that open to a CUSTOM Brick Patio for Backyard Entertaining, Custom Scalloped Privacy Fenced Backyard with Arbor Gated Entry. If that wasn't enough, the Kitchen features 42' Raised Cabinets with TOP-OF-THE-LINE Appliances (2019): Stainless Steel GE Monogram Appliances in Kitchen. Solid Surface Countertops throughout the home. Master bathroom has walk-in shower, jetted tub and elevated/raised dual vanity. The Master Bedroom also has Double Walk-In Closets. 9' Ceilings throughout Whole First Floor and 17' high Ceiling in Living Room. Fully Insulated 3 Car Garage. Upgraded Water Softener-Dual Tank (2022), Hot Water Tank 70 gal (2023) Roof/Siding (2019) and New Windows (2022). The area features great walking paths, bike trails, recreational facilities and nearby Hoffman Park has Top-Ranked Frisbee Golf Course. 3-CAR GARAGE. Home has been Professionally Landscaped.
Property Specifics
| Single Family | |
| — | |
| — | |
| 2002 | |
| — | |
| AVALON | |
| No | |
| 0.29 |
| — | |
| Cambria | |
| — / Not Applicable | |
| — | |
| — | |
| — | |
| 11973642 | |
| 1914102020 |
Nearby Schools
| NAME: | DISTRICT: | DISTANCE: | |
|---|---|---|---|
|
Grade School
Briargate Elementary School |
26 | — | |
|
Middle School
Cary Junior High School |
26 | Not in DB | |
|
High School
Cary-grove Community High School |
155 | Not in DB | |
Property History
| DATE: | EVENT: | PRICE: | SOURCE: |
|---|---|---|---|
| 12 Jun, 2024 | Sold | $525,000 | MRED MLS |
| 17 Apr, 2024 | Under contract | $539,900 | MRED MLS |
| 12 Apr, 2024 | Listed for sale | $539,900 | MRED MLS |
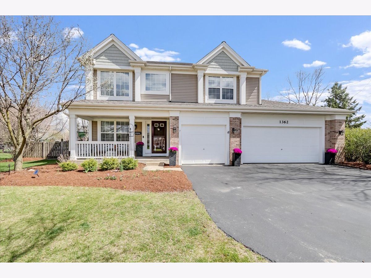
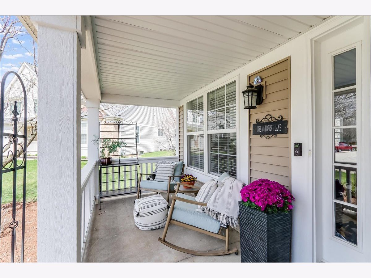
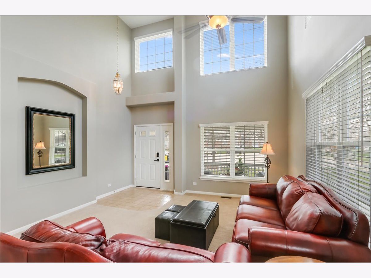
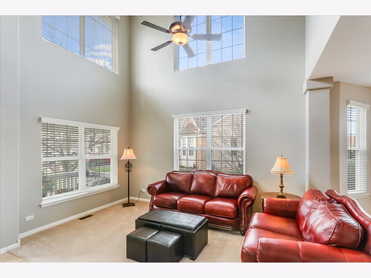
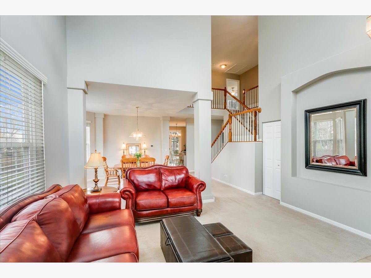
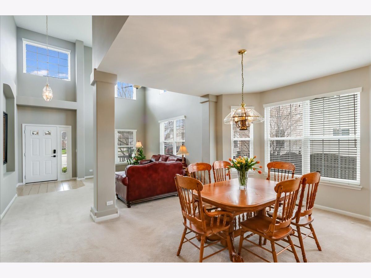
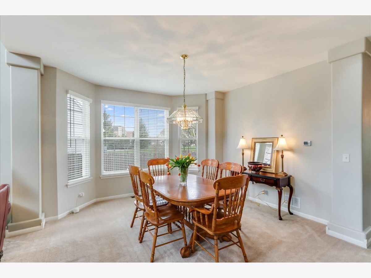
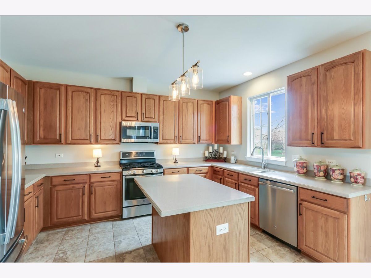
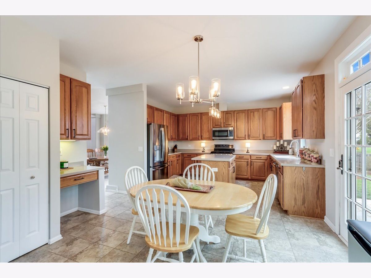
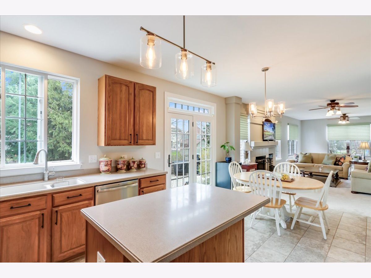
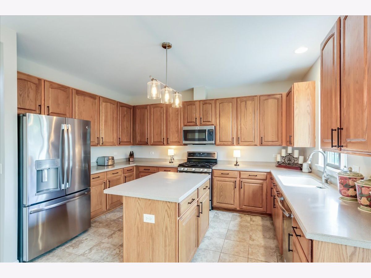
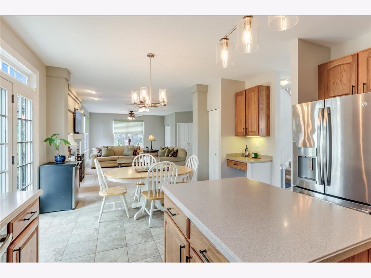
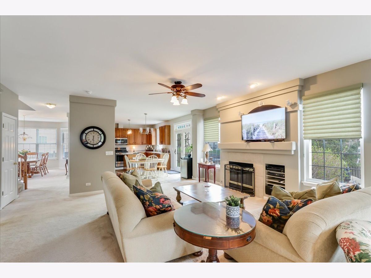
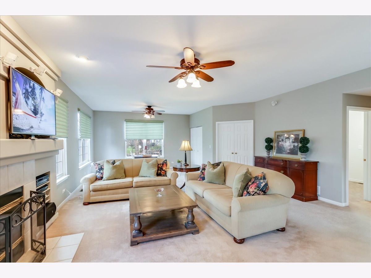
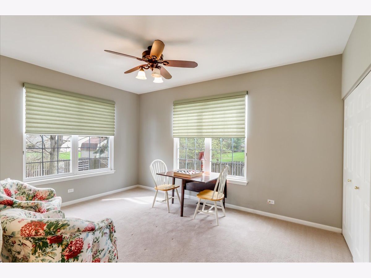
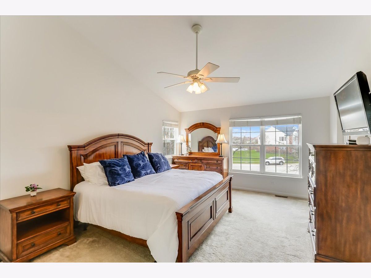
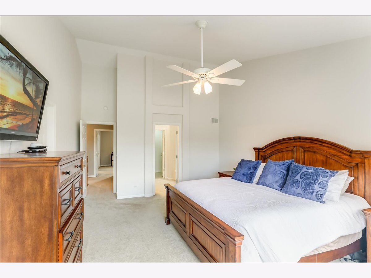
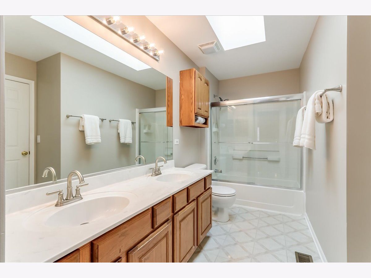
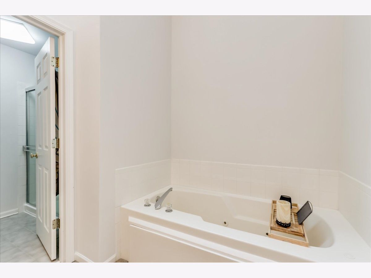
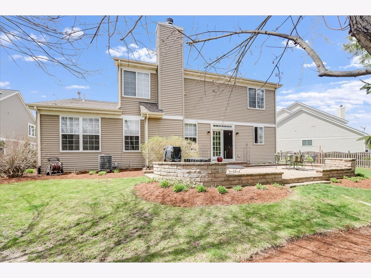
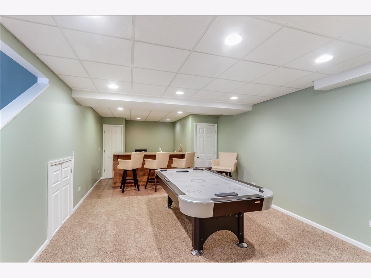
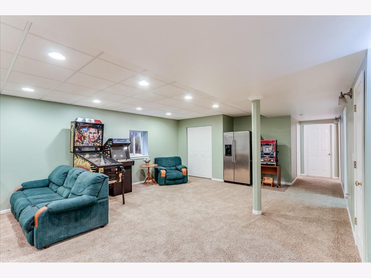
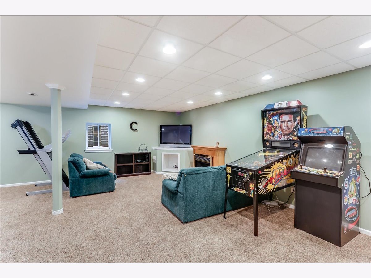
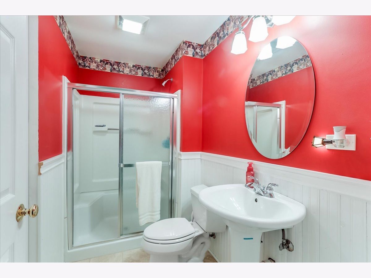
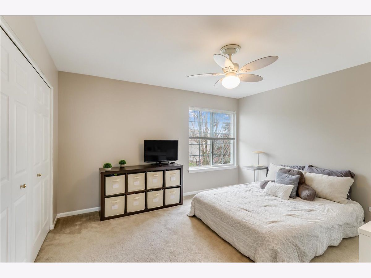
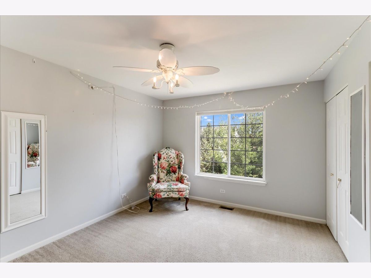
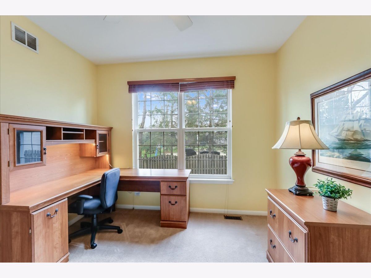
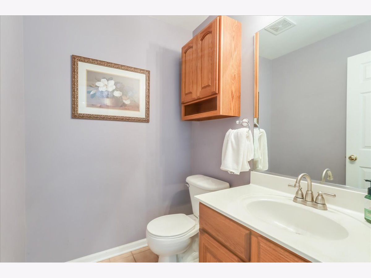
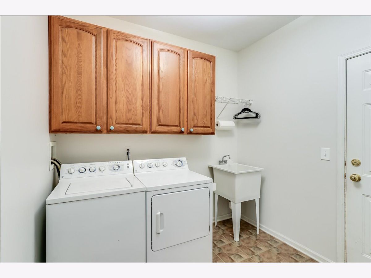
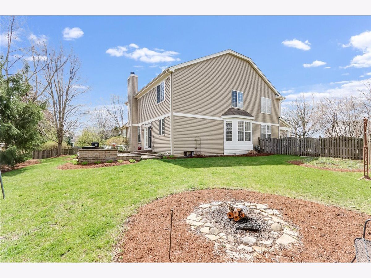
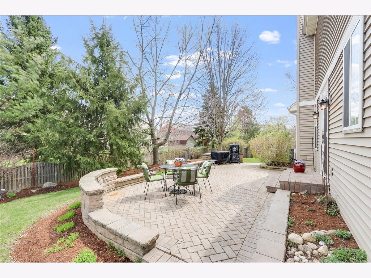
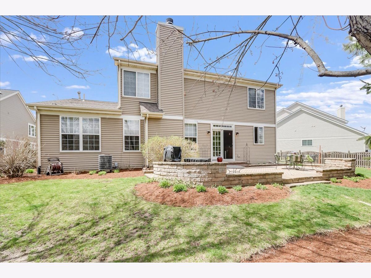
Room Specifics
Total Bedrooms: 5
Bedrooms Above Ground: 4
Bedrooms Below Ground: 1
Dimensions: —
Floor Type: —
Dimensions: —
Floor Type: —
Dimensions: —
Floor Type: —
Dimensions: —
Floor Type: —
Full Bathrooms: 4
Bathroom Amenities: Whirlpool,Separate Shower,Double Sink
Bathroom in Basement: 1
Rooms: —
Basement Description: Finished,Egress Window,9 ft + pour
Other Specifics
| 3 | |
| — | |
| Asphalt | |
| — | |
| — | |
| 80X132X161X113 | |
| Unfinished | |
| — | |
| — | |
| — | |
| Not in DB | |
| — | |
| — | |
| — | |
| — |
Tax History
| Year | Property Taxes |
|---|---|
| 2024 | $13,729 |
Contact Agent
Contact Agent
Listing Provided By
RE/MAX Properties Northwest



