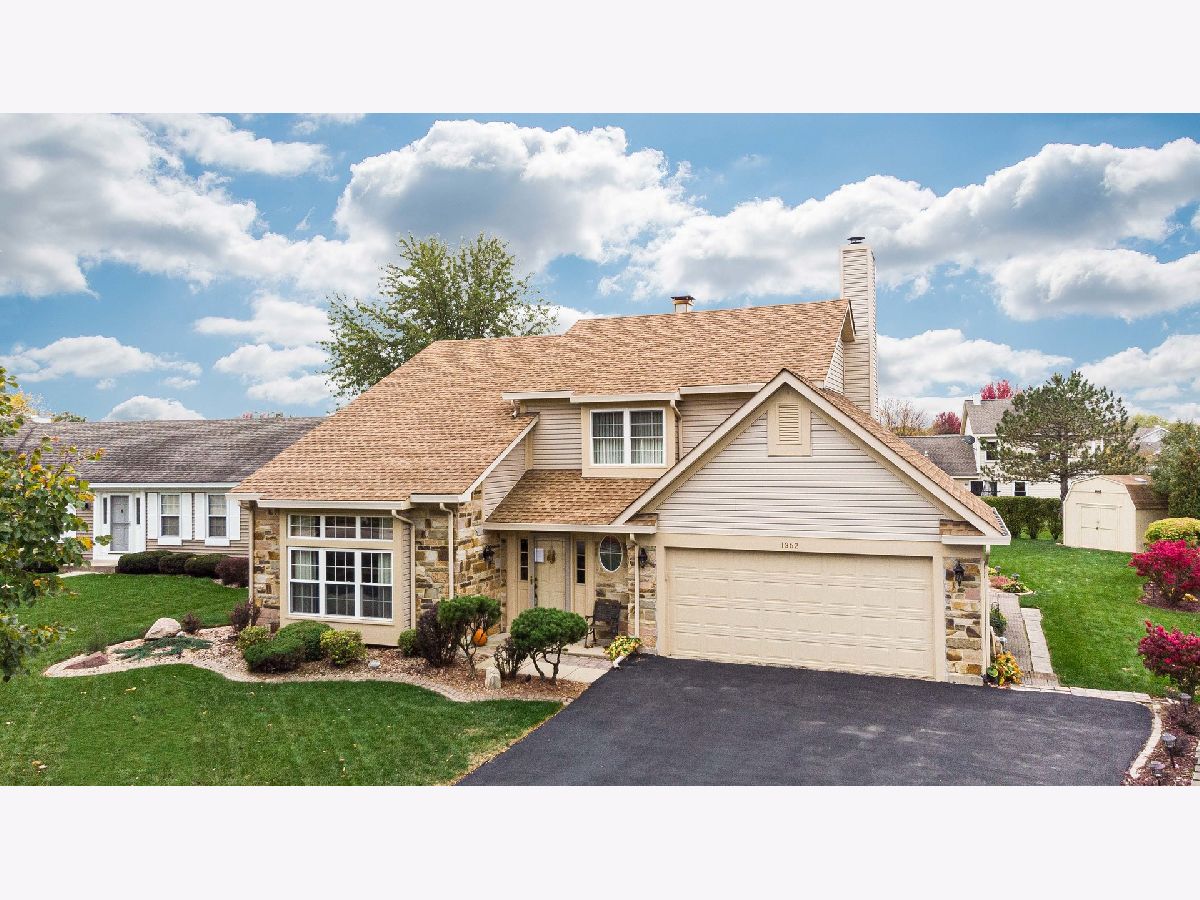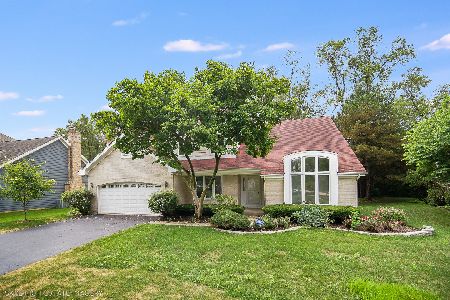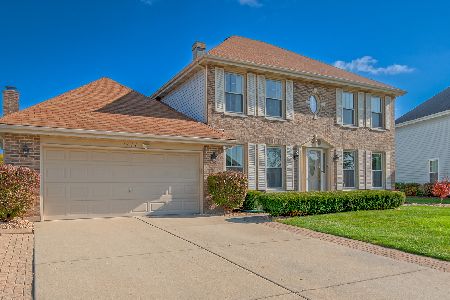1362 Northgate Drive, Bartlett, Illinois 60103
$340,000
|
Sold
|
|
| Status: | Closed |
| Sqft: | 2,149 |
| Cost/Sqft: | $160 |
| Beds: | 3 |
| Baths: | 3 |
| Year Built: | 1991 |
| Property Taxes: | $8,471 |
| Days On Market: | 1861 |
| Lot Size: | 0,27 |
Description
Come see this outstanding Home where so much love and care has gone into it throughout the years! Be impressed from the moment you pull up and see your upgraded front Rustic stone elevation, box windows and bold cedar trim. Then walk in and be impressed all over again with your spacious Living Room, stunning vaulted ceilings and bright open windows. Formal Dining Room and beautiful Kitchen with premium granite counter tops, under cabinet lights, custom backsplash (travertine/glass) and eat-in area, all open to large Family Room with gorgeous walnut wood laminate flooring and brick gas starter, wood burning fireplace! Master Suite with a walk-in closet and full private Master Bath. Walk out into this warm and inviting 1/3 of an acre lot with a large colored concrete/brick paver Patio, sun screen Pergola, koi pond with waterfall and stone walkway, Malibu lighting and extensive landscaping for privacy, great for entertaining! Other amazing features include a 4th Bedroom converted to Loft, 1st floor Bath with upgraded cabinet & granite counter, Vinyl windows, storage space in 2 attics (bedroom attic extra insulated), newer furnace '10, A/C '11, carpet '15, new roof and siding '09, attached 2 1/2 car Garage, 10x10 Shed and so much more. It doesn't get any cleaner than this one! Great subdivision with 3 lakes, bike path, 3 parks and surrounded by Forest Preserve. Come see this one today!
Property Specifics
| Single Family | |
| — | |
| — | |
| 1991 | |
| None | |
| — | |
| No | |
| 0.27 |
| Du Page | |
| — | |
| 105 / Quarterly | |
| Insurance | |
| Lake Michigan | |
| Public Sewer | |
| 10906582 | |
| 0109301017 |
Nearby Schools
| NAME: | DISTRICT: | DISTANCE: | |
|---|---|---|---|
|
Grade School
Wayne Elementary School |
46 | — | |
|
Middle School
Kenyon Woods Middle School |
46 | Not in DB | |
|
High School
South Elgin High School |
46 | Not in DB | |
Property History
| DATE: | EVENT: | PRICE: | SOURCE: |
|---|---|---|---|
| 18 Dec, 2020 | Sold | $340,000 | MRED MLS |
| 29 Oct, 2020 | Under contract | $344,900 | MRED MLS |
| 15 Oct, 2020 | Listed for sale | $344,900 | MRED MLS |



































Room Specifics
Total Bedrooms: 3
Bedrooms Above Ground: 3
Bedrooms Below Ground: 0
Dimensions: —
Floor Type: Carpet
Dimensions: —
Floor Type: Carpet
Full Bathrooms: 3
Bathroom Amenities: —
Bathroom in Basement: 0
Rooms: Loft
Basement Description: Slab
Other Specifics
| 2 | |
| Concrete Perimeter | |
| Asphalt | |
| Patio, Stamped Concrete Patio, Storms/Screens | |
| Landscaped,Mature Trees | |
| 58X141X106X157 | |
| — | |
| Full | |
| Vaulted/Cathedral Ceilings, Wood Laminate Floors, First Floor Laundry | |
| Range, Dishwasher, Refrigerator, Washer, Dryer, Disposal | |
| Not in DB | |
| Curbs, Sidewalks, Street Lights, Street Paved | |
| — | |
| — | |
| Wood Burning, Gas Starter |
Tax History
| Year | Property Taxes |
|---|---|
| 2020 | $8,471 |
Contact Agent
Nearby Similar Homes
Nearby Sold Comparables
Contact Agent
Listing Provided By
RE/MAX Suburban






