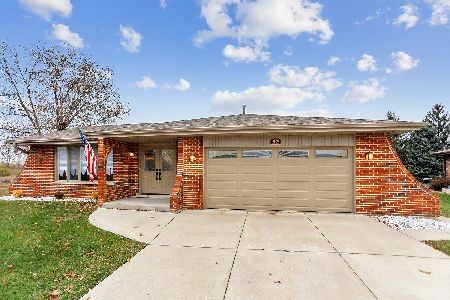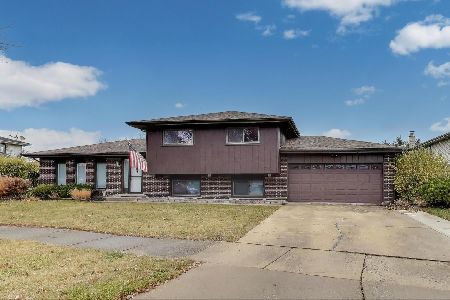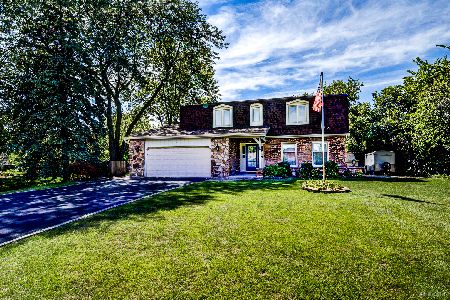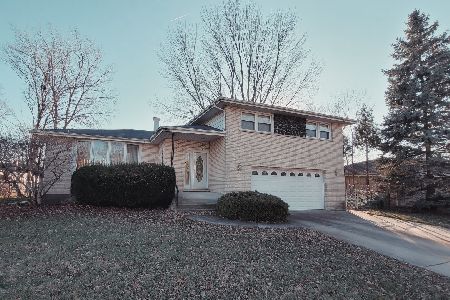13621 86th Avenue, Orland Park, Illinois 60462
$220,000
|
Sold
|
|
| Status: | Closed |
| Sqft: | 2,347 |
| Cost/Sqft: | $104 |
| Beds: | 4 |
| Baths: | 3 |
| Year Built: | 1971 |
| Property Taxes: | $6,012 |
| Days On Market: | 2327 |
| Lot Size: | 0,24 |
Description
Great opportunity in Villa West! This 4 bedroom, 2.5 bath split-level has loads of potential. Spacious floor plan with formal living and dining rooms, both with hardwoods. Large, eat-in kitchen with stainless steel appliances. 4 bedrooms upstairs, including the master with en-suite bath and private balcony. Lower level walk-out features stone fireplace. Additional living and storage can be found in the partially finished sub-basement with laundry. Outside, enjoy the deck, patio, fence yard and large corner lot. 2 car garage with circular driveway. Steps from Sunny Pine Park, fishing pond, bike paths and everything Orland Park has to offer, including Carl Sandburg high school! Come see today!
Property Specifics
| Single Family | |
| — | |
| — | |
| 1971 | |
| Full | |
| — | |
| No | |
| 0.24 |
| Cook | |
| — | |
| 0 / Not Applicable | |
| None | |
| Public | |
| Public Sewer | |
| 10459813 | |
| 27021060130000 |
Nearby Schools
| NAME: | DISTRICT: | DISTANCE: | |
|---|---|---|---|
|
Grade School
Prairie Elementary School |
135 | — | |
|
Middle School
Jerling Junior High School |
135 | Not in DB | |
|
High School
Carl Sandburg High School |
230 | Not in DB | |
|
Alternate Elementary School
Liberty Elementary School |
— | Not in DB | |
Property History
| DATE: | EVENT: | PRICE: | SOURCE: |
|---|---|---|---|
| 6 Sep, 2019 | Sold | $220,000 | MRED MLS |
| 7 Aug, 2019 | Under contract | $243,000 | MRED MLS |
| 31 Jul, 2019 | Listed for sale | $243,000 | MRED MLS |
Room Specifics
Total Bedrooms: 4
Bedrooms Above Ground: 4
Bedrooms Below Ground: 0
Dimensions: —
Floor Type: Carpet
Dimensions: —
Floor Type: Carpet
Dimensions: —
Floor Type: Carpet
Full Bathrooms: 3
Bathroom Amenities: Separate Shower
Bathroom in Basement: 0
Rooms: Recreation Room
Basement Description: Partially Finished
Other Specifics
| 2 | |
| Concrete Perimeter | |
| Concrete,Circular | |
| Balcony, Deck, Patio, Porch | |
| Corner Lot,Fenced Yard | |
| 10625 | |
| Interior Stair | |
| Full | |
| Hardwood Floors | |
| Range, Dishwasher, Refrigerator, Washer, Dryer, Disposal, Stainless Steel Appliance(s), Range Hood | |
| Not in DB | |
| Park, Lake, Sidewalks, Street Lights, Street Paved | |
| — | |
| — | |
| Wood Burning |
Tax History
| Year | Property Taxes |
|---|---|
| 2019 | $6,012 |
Contact Agent
Nearby Similar Homes
Nearby Sold Comparables
Contact Agent
Listing Provided By
Redfin Corporation







