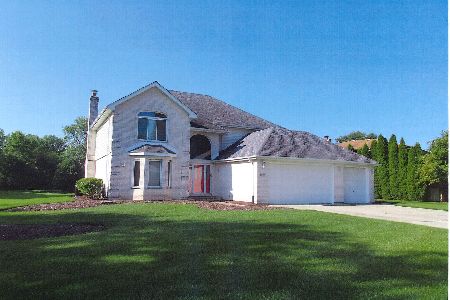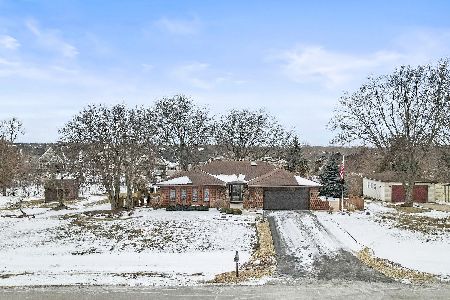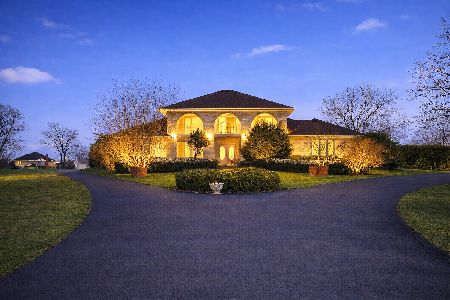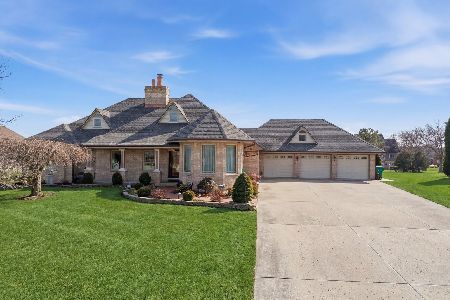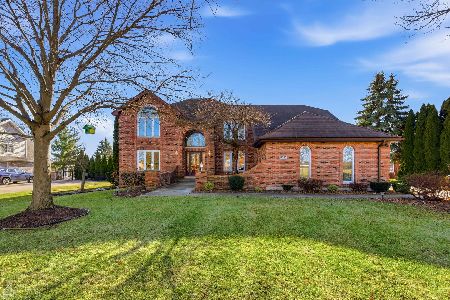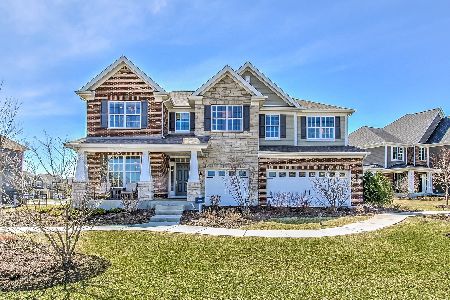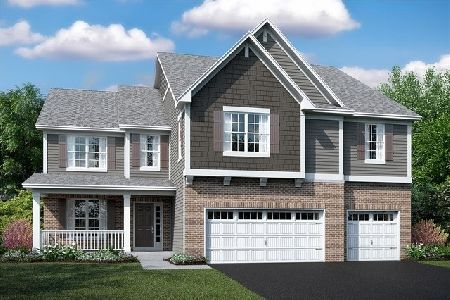13621 Amelia Lot #151 Drive, Lemont, Illinois 60439
$644,990
|
Sold
|
|
| Status: | Closed |
| Sqft: | 3,110 |
| Cost/Sqft: | $207 |
| Beds: | 4 |
| Baths: | 3 |
| Year Built: | 2015 |
| Property Taxes: | $0 |
| Days On Market: | 1603 |
| Lot Size: | 0,00 |
Description
MODEL HOME FOR SALE-NOVEMBER OCCUPANCY! Our Fairbanks model is one of our most popular floorplans, and you'll quickly see why! Offering nearly 3,200 square feet of living space, four bedrooms, plus a top floor loft area, main level morning room and study, separate dining room, two and a half baths, a full basement, and a wide array of structural and designer options, this Model home is sure to be one that sticks in your memory. We've modeled our C elevation here in Kettering Estates, allowing for maximum curb appeal. The exterior has durable HardiePlank siding, beautiful brick, and striking columns supporting the covered porch. Fully sodded and professionally landscaped oversized corner lot location! 2-Story foyer with L shaped staircase positioned next to the study. The dining room connects to the kitchen complete with a large center island and all appliances. A separate breakfast area with large morning room opens to a spacious family room with open stairs to the full basement. Oak rails with spindles throughout. The master bedroom includes a beautiful bath with separate shower and soaker tub, and large walk-in closet. This model features: Hardwood flooring, Luxury master bathroom, gas burning Fireplace, Tray and volume ceilings, 42-inch cabinetry with Granite countertops and GE stainless steel appliances, Custom built-ins throughout, decorative trim work and designer fixtures and finishes! Come tour this decorated Model Home today!
Property Specifics
| Single Family | |
| — | |
| Traditional | |
| 2015 | |
| Full | |
| FAIRBANKS-C2 | |
| No | |
| — |
| Cook | |
| Kettering Estates | |
| 333 / Annual | |
| Other | |
| Public | |
| Public Sewer | |
| 11213812 | |
| 22344000140000 |
Nearby Schools
| NAME: | DISTRICT: | DISTANCE: | |
|---|---|---|---|
|
Grade School
Oakwood Elementary School |
113A | — | |
|
Middle School
Old Quarry Middle School |
113A | Not in DB | |
|
High School
Lemont Twp High School |
210 | Not in DB | |
Property History
| DATE: | EVENT: | PRICE: | SOURCE: |
|---|---|---|---|
| 24 Nov, 2021 | Sold | $644,990 | MRED MLS |
| 27 Oct, 2021 | Under contract | $644,990 | MRED MLS |
| — | Last price change | $659,990 | MRED MLS |
| 9 Sep, 2021 | Listed for sale | $699,990 | MRED MLS |
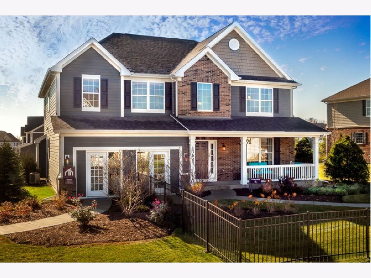
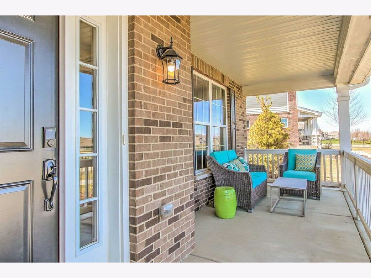
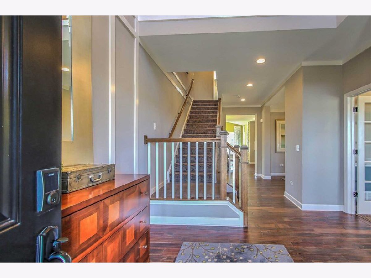
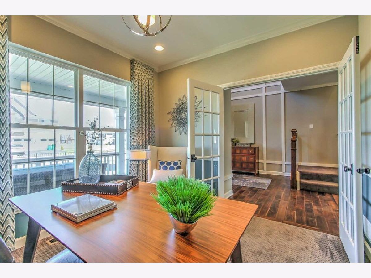
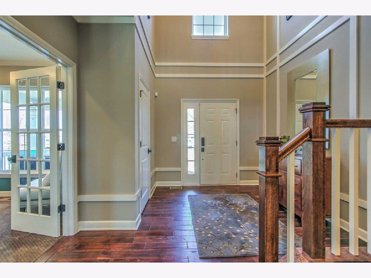
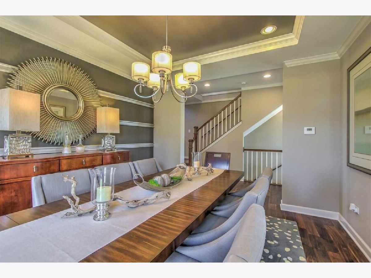
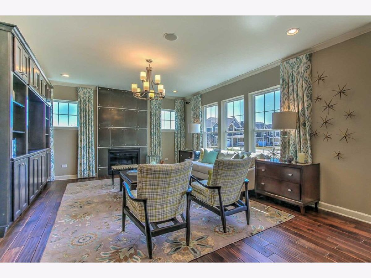
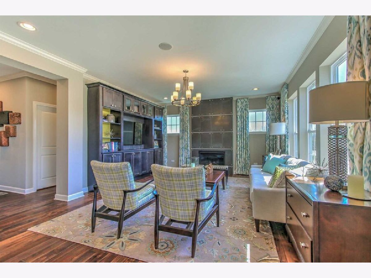
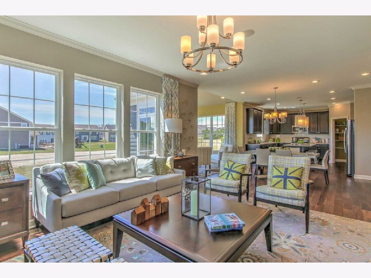
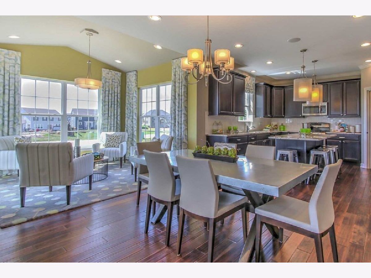
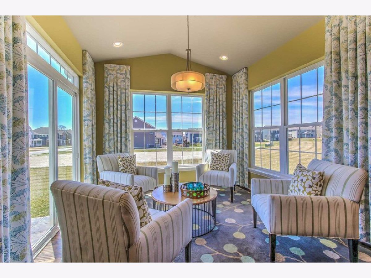
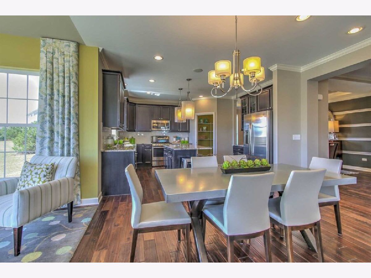
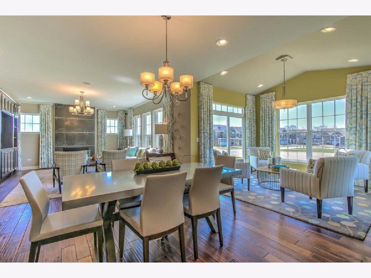
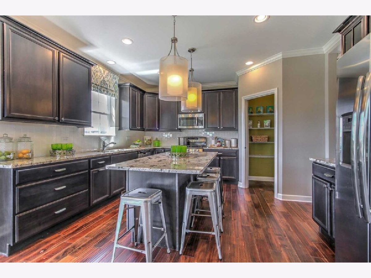
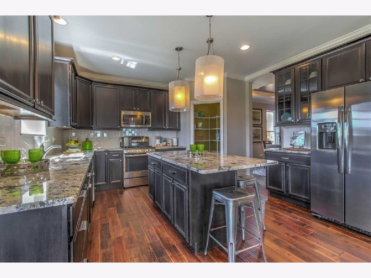
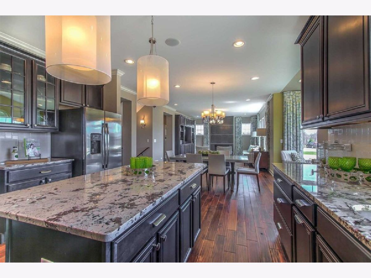
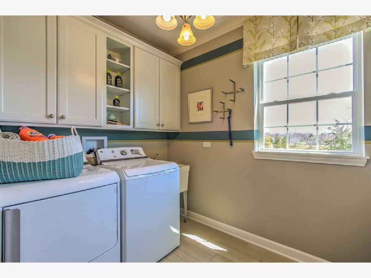
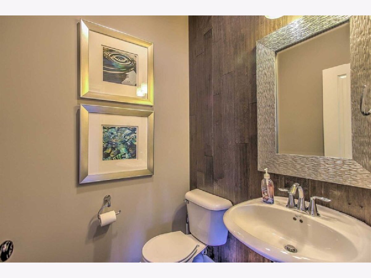
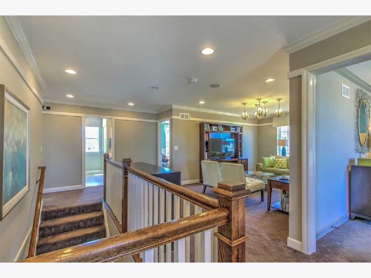
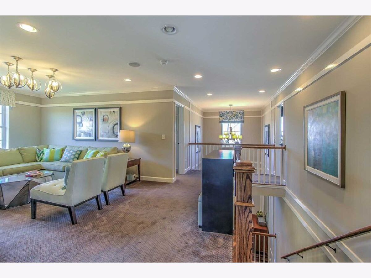
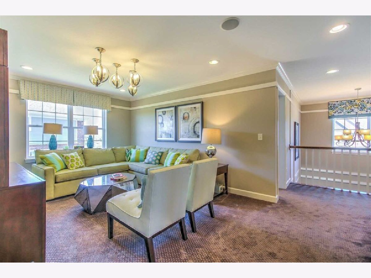
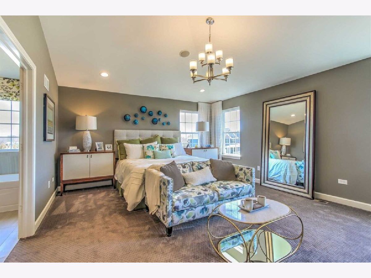
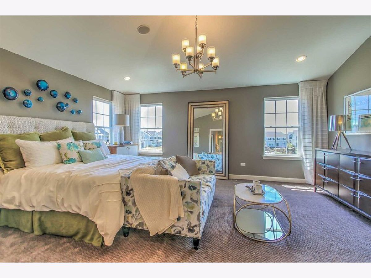
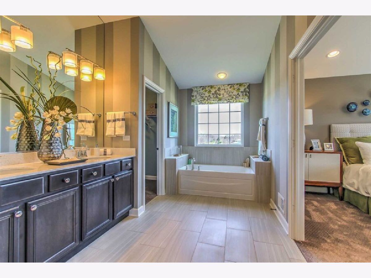
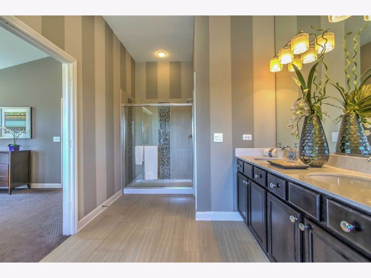
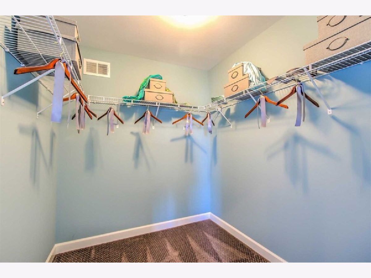
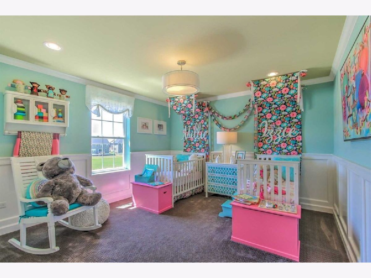
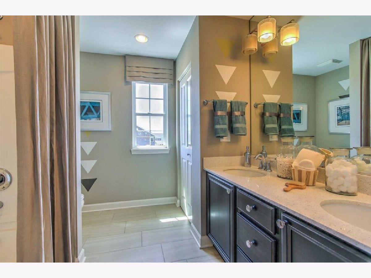
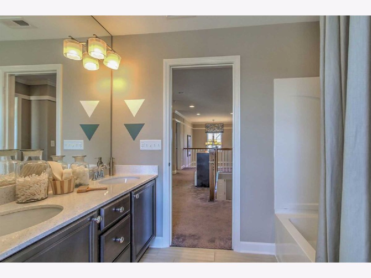
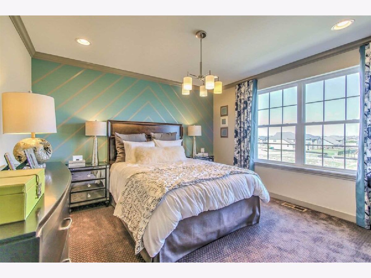
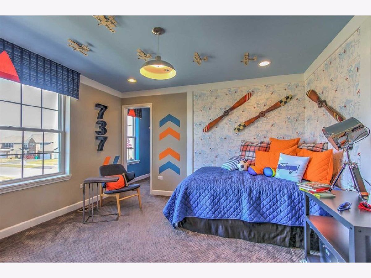
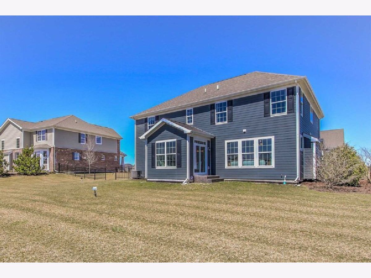
Room Specifics
Total Bedrooms: 4
Bedrooms Above Ground: 4
Bedrooms Below Ground: 0
Dimensions: —
Floor Type: —
Dimensions: —
Floor Type: —
Dimensions: —
Floor Type: —
Full Bathrooms: 3
Bathroom Amenities: Separate Shower,Double Sink,Soaking Tub
Bathroom in Basement: 0
Rooms: Study,Bonus Room,Sun Room
Basement Description: Unfinished,Bathroom Rough-In
Other Specifics
| 2 | |
| Concrete Perimeter | |
| Asphalt | |
| Porch | |
| Corner Lot,Landscaped | |
| 90 X 135 | |
| Unfinished | |
| Full | |
| First Floor Laundry | |
| Range, Microwave, Dishwasher, Refrigerator, Washer, Dryer, Disposal, Stainless Steel Appliance(s) | |
| Not in DB | |
| Sidewalks, Street Lights, Street Paved | |
| — | |
| — | |
| Heatilator |
Tax History
| Year | Property Taxes |
|---|
Contact Agent
Nearby Similar Homes
Nearby Sold Comparables
Contact Agent
Listing Provided By
Little Realty

