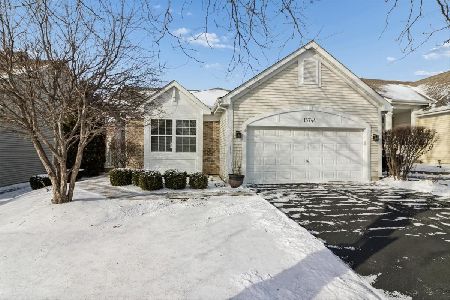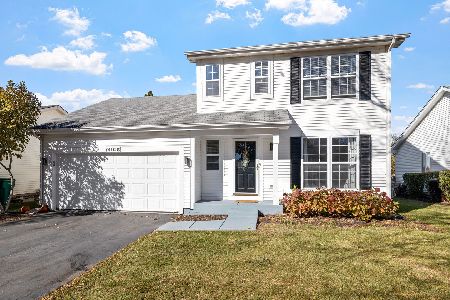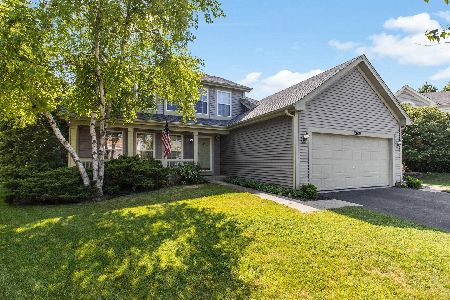13622 Katy Court, Plainfield, Illinois 60544
$257,000
|
Sold
|
|
| Status: | Closed |
| Sqft: | 1,976 |
| Cost/Sqft: | $131 |
| Beds: | 4 |
| Baths: | 4 |
| Year Built: | 1996 |
| Property Taxes: | $5,766 |
| Days On Market: | 2487 |
| Lot Size: | 0,22 |
Description
Welcome home to this beautiful Plainfield 2 story with prime corner cul-de-sac location! This house has everything! Large Graham model with stunning hardwood floors invite you to the open kitchen-breakfast-family rooms which feature stainless steel appliances and heart-warming fireplace. Second story boasts 4 spacious bedrooms, tons of closet space and easy access laundry! Master suite offers walk-in closet and separate bath. Finished basement with half bath has two great additional areas for entertainment, playroom, office, or Fam-Cave! Enjoy the day relaxing on the patio of private fenced-in back yard. Attached two car garage. Central vacuum. Plainfield 202 school district. Close to parks, shopping, entertainment and highways. Home is a must see!
Property Specifics
| Single Family | |
| — | |
| Traditional | |
| 1996 | |
| Partial | |
| GRAHAM | |
| No | |
| 0.22 |
| Will | |
| Lakewood Falls | |
| 67 / Monthly | |
| None | |
| Public | |
| Public Sewer | |
| 10329735 | |
| 0603012060280000 |
Nearby Schools
| NAME: | DISTRICT: | DISTANCE: | |
|---|---|---|---|
|
Grade School
Lakewood Falls Elementary School |
202 | — | |
|
Middle School
Indian Trail Middle School |
202 | Not in DB | |
|
High School
Plainfield East High School |
202 | Not in DB | |
Property History
| DATE: | EVENT: | PRICE: | SOURCE: |
|---|---|---|---|
| 19 May, 2008 | Sold | $244,000 | MRED MLS |
| 6 Apr, 2008 | Under contract | $250,000 | MRED MLS |
| 26 Feb, 2008 | Listed for sale | $250,000 | MRED MLS |
| 8 Jul, 2019 | Sold | $257,000 | MRED MLS |
| 6 Apr, 2019 | Under contract | $259,000 | MRED MLS |
| 3 Apr, 2019 | Listed for sale | $259,000 | MRED MLS |
Room Specifics
Total Bedrooms: 4
Bedrooms Above Ground: 4
Bedrooms Below Ground: 0
Dimensions: —
Floor Type: Carpet
Dimensions: —
Floor Type: Carpet
Dimensions: —
Floor Type: Carpet
Full Bathrooms: 4
Bathroom Amenities: Double Sink
Bathroom in Basement: 1
Rooms: Bonus Room,Breakfast Room,Recreation Room
Basement Description: Finished,Crawl
Other Specifics
| 2 | |
| Concrete Perimeter | |
| Asphalt | |
| Patio | |
| Corner Lot,Cul-De-Sac,Fenced Yard | |
| 34+56X101X81X128 | |
| — | |
| Full | |
| Hardwood Floors, Second Floor Laundry, Walk-In Closet(s) | |
| Range, Microwave, Dishwasher, Refrigerator, Disposal | |
| Not in DB | |
| Sidewalks, Street Lights, Street Paved | |
| — | |
| — | |
| Attached Fireplace Doors/Screen, Gas Log, Gas Starter |
Tax History
| Year | Property Taxes |
|---|---|
| 2008 | $4,996 |
| 2019 | $5,766 |
Contact Agent
Nearby Similar Homes
Nearby Sold Comparables
Contact Agent
Listing Provided By
Century 21 Affiliated









