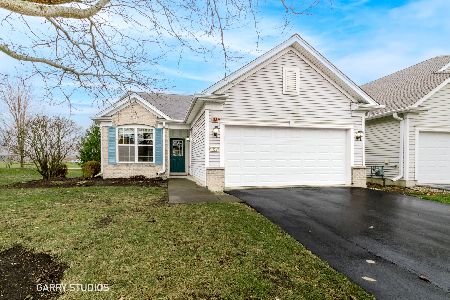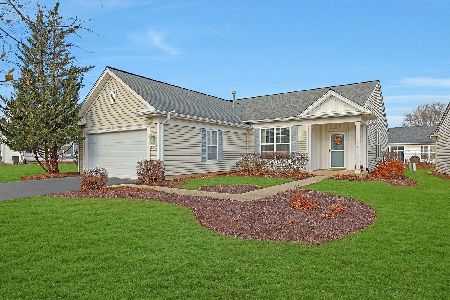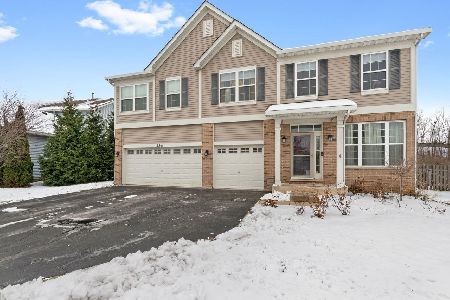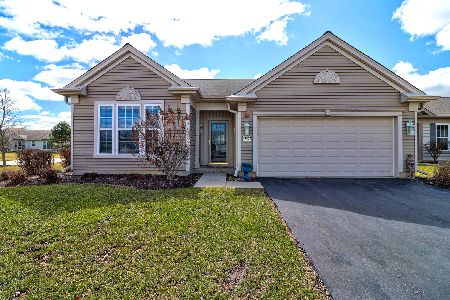13625 Ivy Drive, Huntley, Illinois 60142
$272,000
|
Sold
|
|
| Status: | Closed |
| Sqft: | 1,930 |
| Cost/Sqft: | $145 |
| Beds: | 3 |
| Baths: | 2 |
| Year Built: | 2006 |
| Property Taxes: | $6,471 |
| Days On Market: | 2651 |
| Lot Size: | 0,21 |
Description
Immediate Occupancy!!! Freshly Painted & Move-In Ready !!! Spacious corner lot offers extra privacy ** Bright & sunny 3BR/2Bath unit has gleaming hardwood floors, fireplace & sunroom ** Entry foyer with wainscoting ** Huge kitchen has breakfast room with butlers pantry ** Patio backs to landscaped berm ** Private master ensuite with bay window, master bath & large walk-in closet ** 2 car attached garage has freshly painted walls & floors ** Fun 55+ resort-style community offers maintenance free living, 3 pools, golf course, 2 fitness centers, indoor/outdoor walking paths, planned activities, great neighbors & much more !!!
Property Specifics
| Single Family | |
| — | |
| Ranch | |
| 2006 | |
| None | |
| CANTIGNY | |
| No | |
| 0.21 |
| Kane | |
| Del Webb Sun City | |
| 125 / Monthly | |
| Insurance,Clubhouse,Exercise Facilities,Pool,Scavenger | |
| Public | |
| Public Sewer | |
| 10129572 | |
| 0207133058 |
Property History
| DATE: | EVENT: | PRICE: | SOURCE: |
|---|---|---|---|
| 25 Feb, 2019 | Sold | $272,000 | MRED MLS |
| 6 Feb, 2019 | Under contract | $279,700 | MRED MLS |
| — | Last price change | $289,700 | MRED MLS |
| 3 Nov, 2018 | Listed for sale | $289,700 | MRED MLS |
| 10 May, 2022 | Sold | $350,000 | MRED MLS |
| 18 Apr, 2022 | Under contract | $354,900 | MRED MLS |
| — | Last price change | $359,900 | MRED MLS |
| 2 Apr, 2022 | Listed for sale | $359,900 | MRED MLS |
Room Specifics
Total Bedrooms: 3
Bedrooms Above Ground: 3
Bedrooms Below Ground: 0
Dimensions: —
Floor Type: Hardwood
Dimensions: —
Floor Type: Hardwood
Full Bathrooms: 2
Bathroom Amenities: Separate Shower,Double Sink
Bathroom in Basement: 0
Rooms: Breakfast Room,Heated Sun Room
Basement Description: None
Other Specifics
| 2 | |
| — | |
| Asphalt | |
| Patio | |
| Corner Lot | |
| 78X9X55X36X26X62X110 | |
| — | |
| Full | |
| Hardwood Floors, First Floor Bedroom, First Floor Laundry, First Floor Full Bath | |
| Range, Microwave, Dishwasher, Refrigerator, Washer, Dryer, Disposal | |
| Not in DB | |
| Clubhouse, Pool, Tennis Courts, Sidewalks, Street Paved | |
| — | |
| — | |
| Attached Fireplace Doors/Screen, Gas Log, Gas Starter |
Tax History
| Year | Property Taxes |
|---|---|
| 2019 | $6,471 |
| 2022 | $6,936 |
Contact Agent
Nearby Similar Homes
Nearby Sold Comparables
Contact Agent
Listing Provided By
RE/MAX Central Inc.









