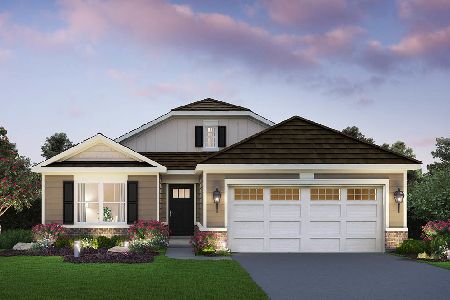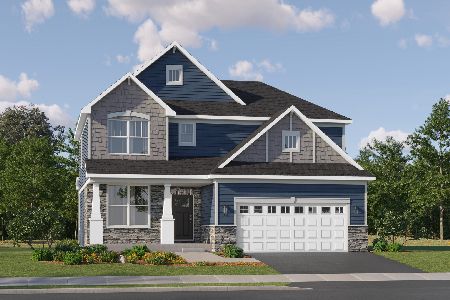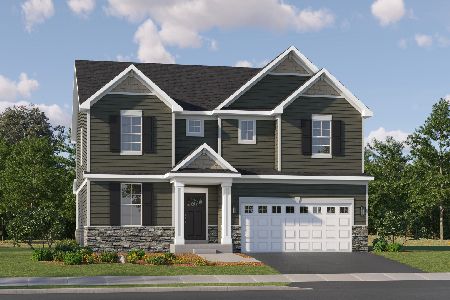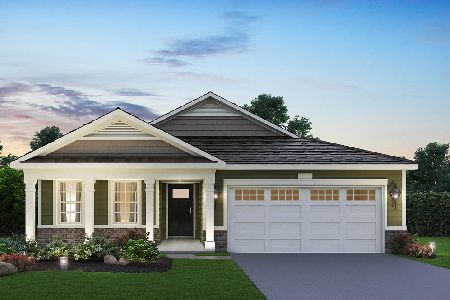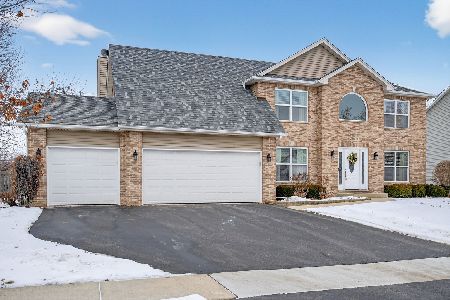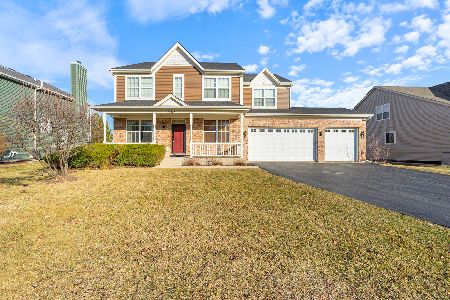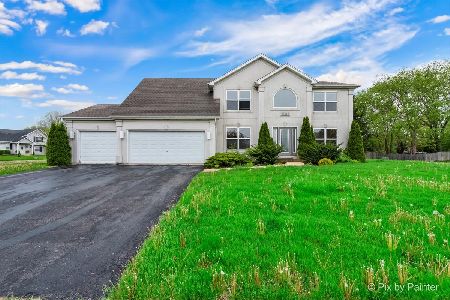13626 Savanna Drive, Plainfield, Illinois 60544
$480,000
|
Sold
|
|
| Status: | Closed |
| Sqft: | 2,831 |
| Cost/Sqft: | $168 |
| Beds: | 3 |
| Baths: | 4 |
| Year Built: | 1999 |
| Property Taxes: | $8,885 |
| Days On Market: | 507 |
| Lot Size: | 0,35 |
Description
Highest and Best due Monday, Oct. 14th, 8pm! Welcome to a wonderful home which offers a seamless blend of comfort and style, plus a lush backyard with entertaining areas. The updated gourmet chef's kitchen features truly top-of-the-line appliances such as a Wolf cooktop, Miele oven, steam oven, and dishwasher, refrigerator/freezer. A beverage/coffee bar features custom cabinets, electronics charging station, and dimmable lighting. The first floor features hardwood flooring, custom crown molding and wainscoting, a gas Fireplace in the Living Room with vaulted ceilings, and a versatile dining room/home office. On the second floor, you'll find a custom loft ideal for a home office or flex space, large primary bedroom featuring an en-suite bathroom and a walk-in closet. Two additional bedrooms also offer generous walk-in closets. 4th Bedroom option in loft area or basement. Additional upgrades include smart house features, synchronous gigabit fiber optic internet, newer window inserts (2022), a replaced chimney plate, wood privacy fence and a freshly painted basement. All lighting is equipped with programmable smart controls for a personalized lighting experience. The deep, well-appointed backyard is complete freshly sealed hardscaping, a beautiful pergola, a cozy fire pit, fencing, mature trees and landscaping with enchanting lighting. The yard is equipped with an integrated sprinkler system, for effortless maintenance. The concrete driveway leads to a spacious 4.5-Car Garage with a radiant heater and NEMA 650 EV charging station compatible with Tesla. This home truly has it all! Move Confidently!
Property Specifics
| Single Family | |
| — | |
| — | |
| 1999 | |
| — | |
| — | |
| No | |
| 0.35 |
| Will | |
| Harvest Glen | |
| — / Not Applicable | |
| — | |
| — | |
| — | |
| 12184077 | |
| 0603052080110000 |
Nearby Schools
| NAME: | DISTRICT: | DISTANCE: | |
|---|---|---|---|
|
Grade School
Walkers Grove Elementary School |
202 | — | |
|
Middle School
Ira Jones Middle School |
202 | Not in DB | |
|
High School
Plainfield North High School |
202 | Not in DB | |
Property History
| DATE: | EVENT: | PRICE: | SOURCE: |
|---|---|---|---|
| 19 Nov, 2024 | Sold | $480,000 | MRED MLS |
| 14 Oct, 2024 | Under contract | $475,000 | MRED MLS |
| 10 Oct, 2024 | Listed for sale | $475,000 | MRED MLS |
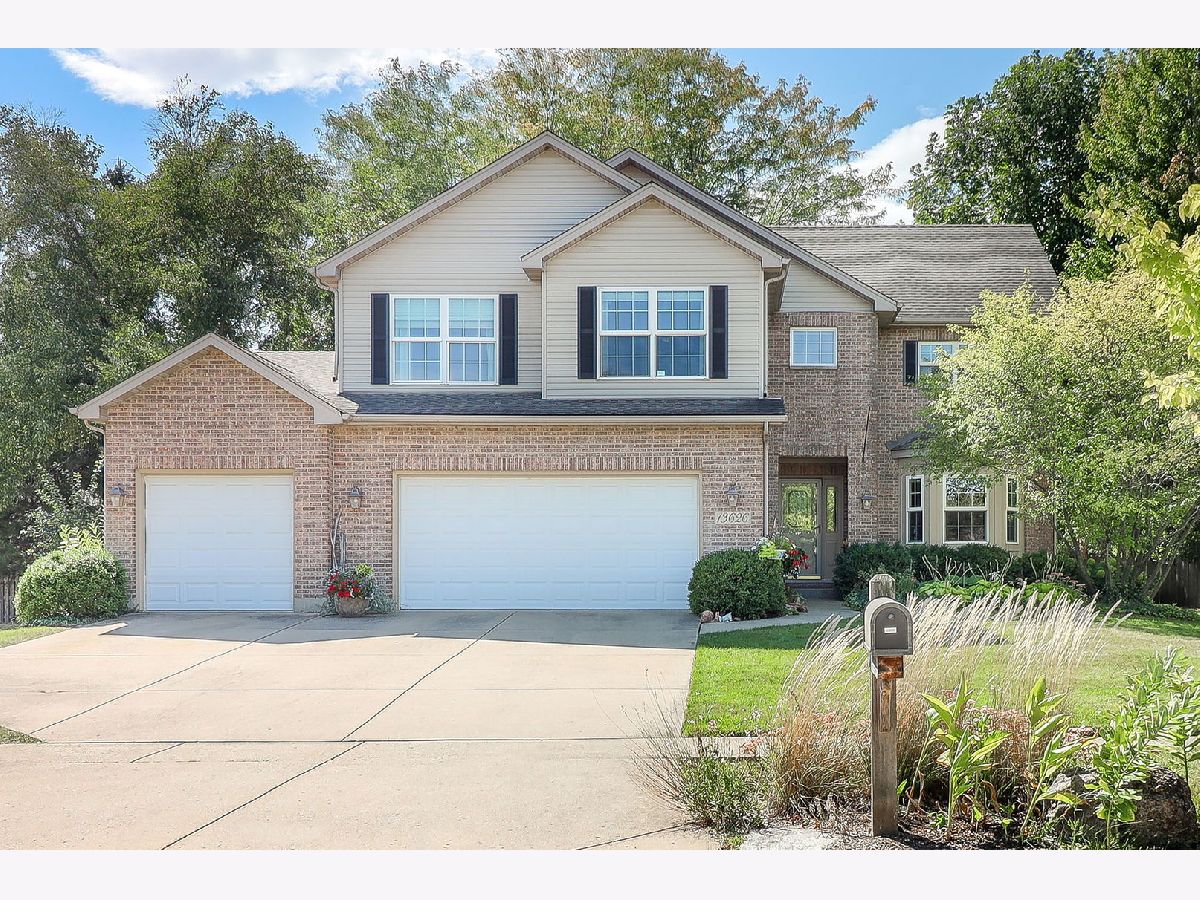














































Room Specifics
Total Bedrooms: 3
Bedrooms Above Ground: 3
Bedrooms Below Ground: 0
Dimensions: —
Floor Type: —
Dimensions: —
Floor Type: —
Full Bathrooms: 4
Bathroom Amenities: Whirlpool,Separate Shower,Double Sink
Bathroom in Basement: 1
Rooms: —
Basement Description: Finished,Bathroom Rough-In,Egress Window,Rec/Family Area,Storage Space
Other Specifics
| 4.5 | |
| — | |
| Concrete | |
| — | |
| — | |
| 47X23X104X148X21X215 | |
| Full | |
| — | |
| — | |
| — | |
| Not in DB | |
| — | |
| — | |
| — | |
| — |
Tax History
| Year | Property Taxes |
|---|---|
| 2024 | $8,885 |
Contact Agent
Nearby Similar Homes
Nearby Sold Comparables
Contact Agent
Listing Provided By
Berkshire Hathaway HomeServices Chicago

