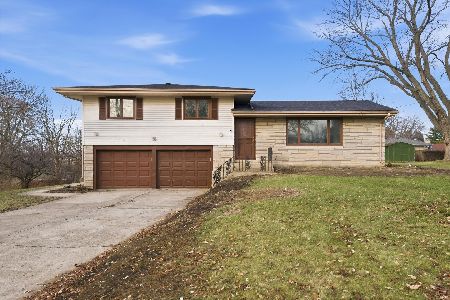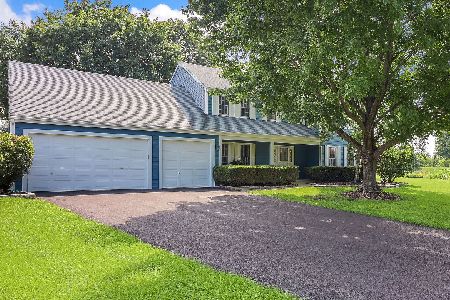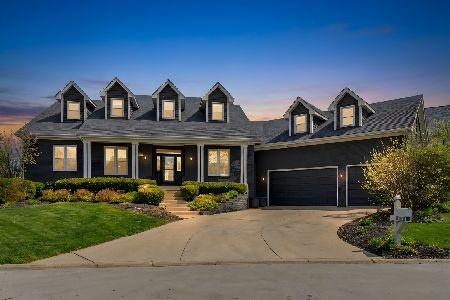13631 Capista Drive, Plainfield, Illinois 60544
$415,000
|
Sold
|
|
| Status: | Closed |
| Sqft: | 3,286 |
| Cost/Sqft: | $129 |
| Beds: | 4 |
| Baths: | 3 |
| Year Built: | 1999 |
| Property Taxes: | $11,928 |
| Days On Market: | 2012 |
| Lot Size: | 0,00 |
Description
Stunning, Immaculate, Custom Home In Sought After North Plainfield's River Ridge Subdivision. No Cookie Cutter Floor Plan Here! First floor master, Private Landscaped Backyard, Irrigation System, Deep Pour Basement, 4 Bedrooms Plus a Bonus/Media Room....Two Story Foyer, Spacious Office with French doors, large window and 10 Ft ceiling. Open Formal Dining Room with lots of room for family gatherings! Large Kitchen with White Cabinetry, Island, Stunning Breakfast Room and Fantastic Hearth Room(Two Sided Gas Log Fireplace). Beautiful Family Room with Palladium windows, 10 FT ceiling and gas log fireplace. Roomy Mudroom with custom built in bench too. Lovely FIRST Floor Master Suite is perfectly positioned away from the busy areas of the home. Master Suite boasts large walk in closet, Beautifully Updated Bathroom with His and Her granite topped vanities, NEW Shower Door, Private Commode Room and Whirlpool Tub. Upper level has three large bedrooms with nice closets. One of the bedrooms has vaulted ceiling and loads of light. The second floor also has an 18x13 Bonus/Media Room perfect for a playroom, gaming, crafts or a huge media space! Full, Deep Pour, Unfinished Basement has so much potential with Full Rough-In for bathroom and laundry area. The back yard is beautifully tree lined for privacy with a 25x18 concrete patio and small pond feature, low voltage landscape lighting. Invisible pet fence included. 3 Plus car garage with work bench, storage cabinets and a utility sink. Concrete Driveway too. Make this home your own and walk to The Kayak Launch, The Park, be on I55 in 4 minutes, be Downtown Plainfield in 5 minutes, be at any of the three area schools in 5 minutes or enjoy Downtown Naperville or The Promenade of Bolingbrook with a 20 minute drive! This immaculate home is move in ready!
Property Specifics
| Single Family | |
| — | |
| Traditional | |
| 1999 | |
| Full | |
| CUSTOM-ASPEN DEVELOPERS | |
| No | |
| — |
| Will | |
| — | |
| 200 / Annual | |
| Insurance,Other | |
| Lake Michigan,Public | |
| Public Sewer | |
| 10814647 | |
| 6030320600600000 |
Nearby Schools
| NAME: | DISTRICT: | DISTANCE: | |
|---|---|---|---|
|
Grade School
Liberty Elementary School |
202 | — | |
|
Middle School
John F Kennedy Middle School |
202 | Not in DB | |
|
High School
Plainfield East High School |
202 | Not in DB | |
Property History
| DATE: | EVENT: | PRICE: | SOURCE: |
|---|---|---|---|
| 26 Jul, 2011 | Sold | $365,000 | MRED MLS |
| 12 Jun, 2011 | Under contract | $389,900 | MRED MLS |
| — | Last price change | $394,900 | MRED MLS |
| 18 May, 2010 | Listed for sale | $439,900 | MRED MLS |
| 23 Oct, 2020 | Sold | $415,000 | MRED MLS |
| 31 Aug, 2020 | Under contract | $425,000 | MRED MLS |
| 27 Aug, 2020 | Listed for sale | $425,000 | MRED MLS |
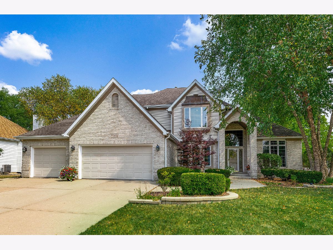
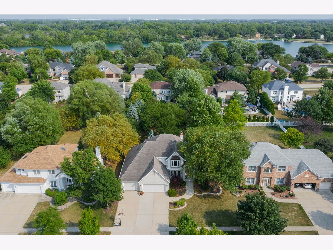
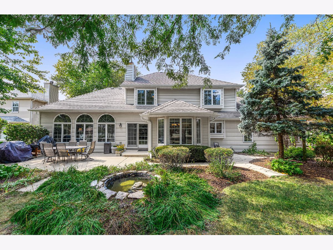
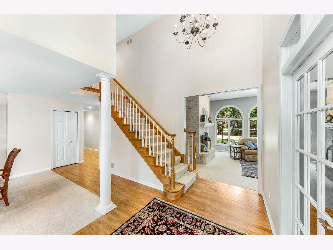
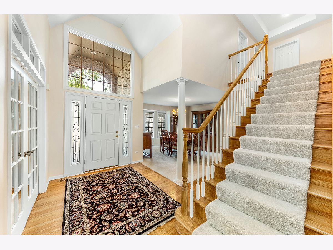
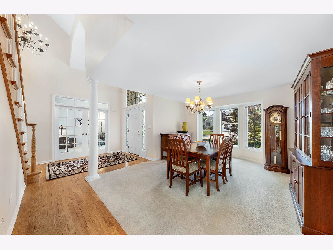
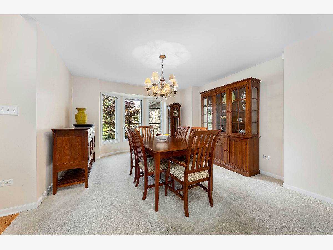
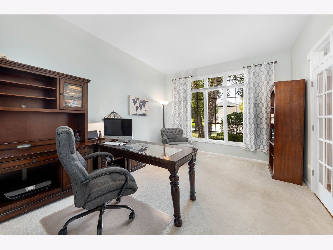
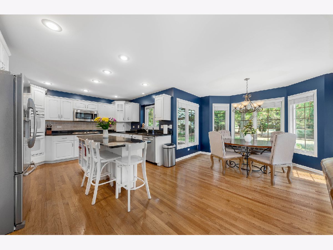
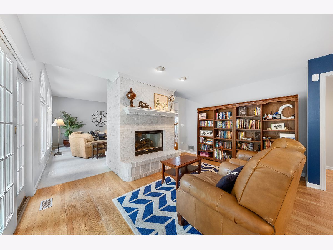
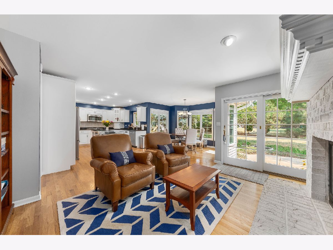
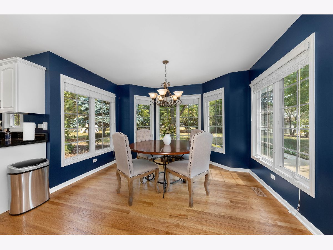
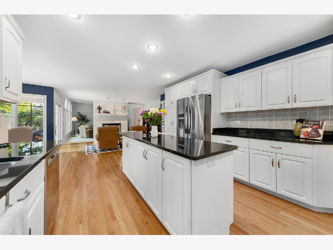
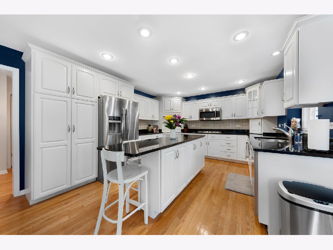
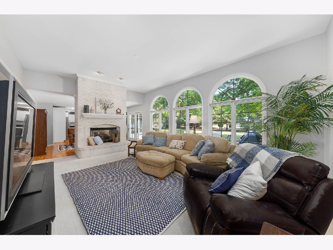
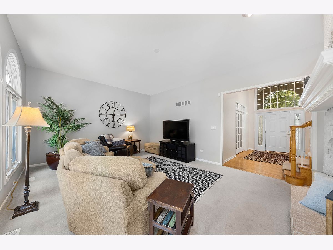
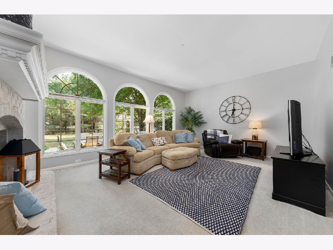
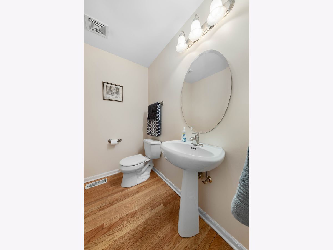
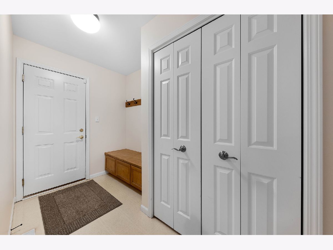
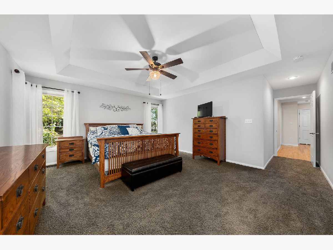
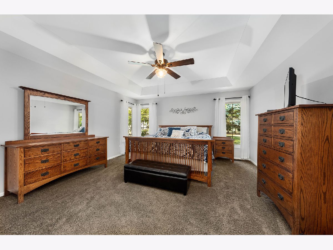
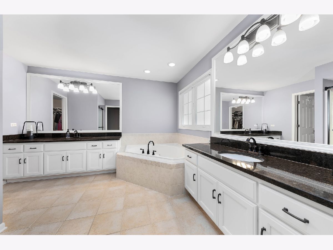
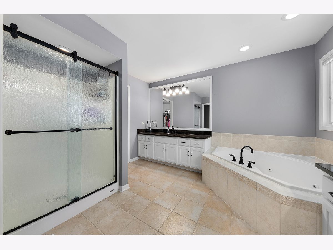
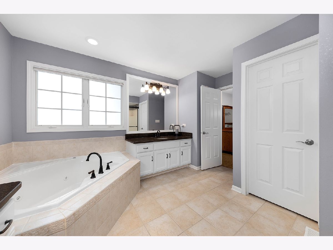
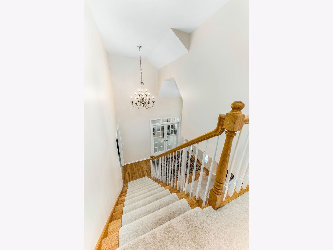
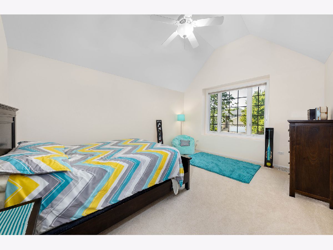
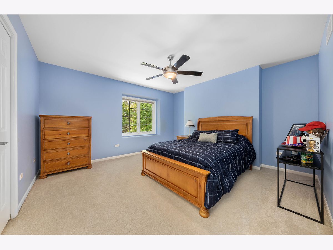
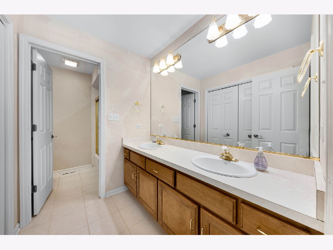
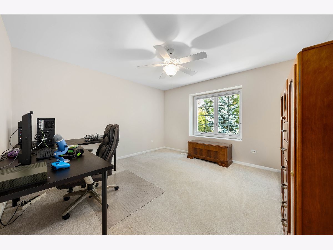
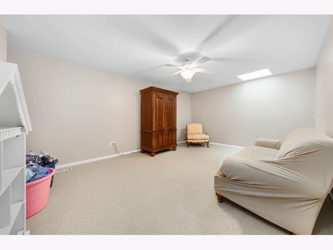
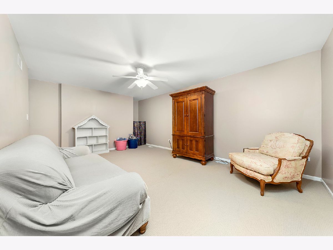
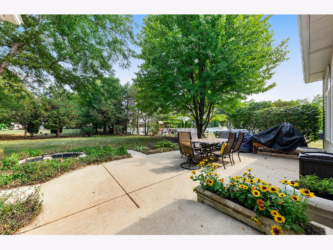
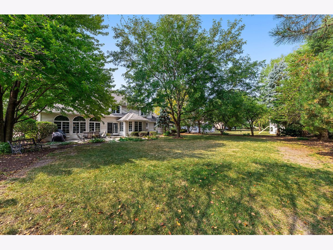
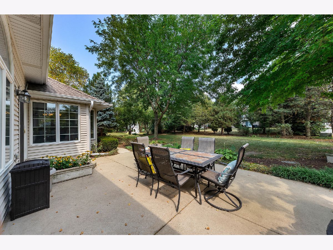
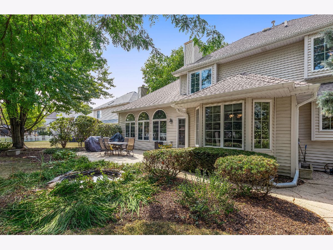
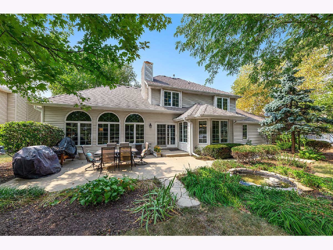
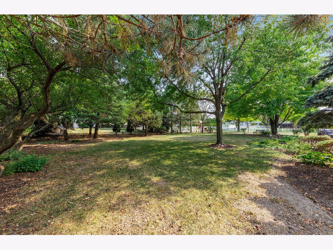
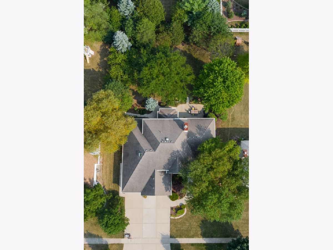
Room Specifics
Total Bedrooms: 4
Bedrooms Above Ground: 4
Bedrooms Below Ground: 0
Dimensions: —
Floor Type: Carpet
Dimensions: —
Floor Type: Carpet
Dimensions: —
Floor Type: Carpet
Full Bathrooms: 3
Bathroom Amenities: Whirlpool,Separate Shower,Double Sink
Bathroom in Basement: 0
Rooms: Breakfast Room,Office,Bonus Room,Other Room,Mud Room
Basement Description: Unfinished,Bathroom Rough-In,Egress Window,9 ft + pour
Other Specifics
| 3.5 | |
| Concrete Perimeter | |
| Concrete | |
| Patio, Porch, Storms/Screens, Invisible Fence | |
| Landscaped,Mature Trees | |
| 173 X 86 | |
| Full,Pull Down Stair,Unfinished | |
| Full | |
| Vaulted/Cathedral Ceilings, Skylight(s), Hardwood Floors, First Floor Bedroom, First Floor Full Bath, Built-in Features, Walk-In Closet(s), Ceiling - 10 Foot, Some Carpeting, Some Wood Floors, Drapes/Blinds, Granite Counters | |
| Double Oven, Microwave, Dishwasher, Refrigerator, Disposal | |
| Not in DB | |
| Park, Curbs, Sidewalks, Street Lights, Street Paved | |
| — | |
| — | |
| Double Sided, Gas Log |
Tax History
| Year | Property Taxes |
|---|---|
| 2011 | $11,261 |
| 2020 | $11,928 |
Contact Agent
Nearby Similar Homes
Nearby Sold Comparables
Contact Agent
Listing Provided By
RE/MAX Professionals Select

