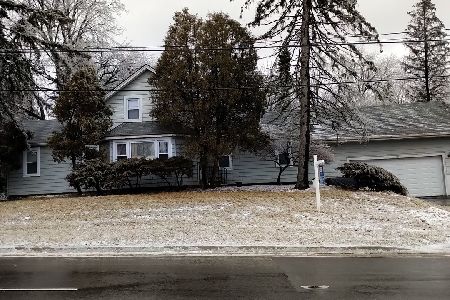13632 Star Lane, Lemont, Illinois 60439
$425,000
|
Sold
|
|
| Status: | Closed |
| Sqft: | 0 |
| Cost/Sqft: | — |
| Beds: | 3 |
| Baths: | 3 |
| Year Built: | 1974 |
| Property Taxes: | $5,437 |
| Days On Market: | 1745 |
| Lot Size: | 0,80 |
Description
Looking for privacy? Sprawling Ranch home on private lane with only 8 residences. Newly remodeled home boasts almost 1,000 square feet of covered outdoor living space. Fully remodeled with upscale finishes. Hardwood floors throughout, crown molding, wainscoting, oversized trim, led lighting, custom stone and tilework. Open floor plan with vaulted Living room and stone fireplace. Custom kitchen with granite counter tops, high end stainless appliances, and granite sink. Dining room and butlers pantry off kitchen with deck access. Master suite with walk in closet and private full bath. Generously sized bedrooms have walk-in closets s well. Den or office with access to outdoor patio space. Main floor laundry. 3 bedrooms plus den and 3 full baths. Almost an acre of (.80) Professionally landscaped yard space. Long driveway with space to park a recreational vehicle. Oversized heated 18 x 24 garage. Unincorporated LOW taxes! Great location. Close to downtown Lemont and Lockport which offer great dining, brewery, The Forge adventure park, biking trails and more! Highly rated District 92 grade schools and Lockport High School. LIVE & ENJOY! Must See home!
Property Specifics
| Single Family | |
| — | |
| Ranch | |
| 1974 | |
| None | |
| RANCH | |
| No | |
| 0.8 |
| Will | |
| — | |
| 0 / Not Applicable | |
| None | |
| Private Well | |
| Septic-Private | |
| 11093147 | |
| 1605061000140000 |
Nearby Schools
| NAME: | DISTRICT: | DISTANCE: | |
|---|---|---|---|
|
High School
Lockport Township High School |
205 | Not in DB | |
Property History
| DATE: | EVENT: | PRICE: | SOURCE: |
|---|---|---|---|
| 29 Jun, 2021 | Sold | $425,000 | MRED MLS |
| 23 May, 2021 | Under contract | $424,900 | MRED MLS |
| 19 May, 2021 | Listed for sale | $424,900 | MRED MLS |






































Room Specifics
Total Bedrooms: 3
Bedrooms Above Ground: 3
Bedrooms Below Ground: 0
Dimensions: —
Floor Type: Hardwood
Dimensions: —
Floor Type: Hardwood
Full Bathrooms: 3
Bathroom Amenities: Whirlpool
Bathroom in Basement: 0
Rooms: Den,Foyer
Basement Description: Crawl
Other Specifics
| 2.5 | |
| Concrete Perimeter | |
| Asphalt | |
| Deck, Brick Paver Patio, Fire Pit | |
| Cul-De-Sac,Landscaped,Wooded,Mature Trees | |
| 212 X 211 | |
| Unfinished | |
| Full | |
| Vaulted/Cathedral Ceilings, Hardwood Floors, First Floor Bedroom, First Floor Laundry | |
| Range, Microwave, Dishwasher, Refrigerator, Washer, Dryer, Stainless Steel Appliance(s), Wine Refrigerator, Range Hood, Water Softener | |
| Not in DB | |
| Street Paved | |
| — | |
| — | |
| Gas Log, Gas Starter |
Tax History
| Year | Property Taxes |
|---|---|
| 2021 | $5,437 |
Contact Agent
Nearby Sold Comparables
Contact Agent
Listing Provided By
Coldwell Banker Real Estate Group






