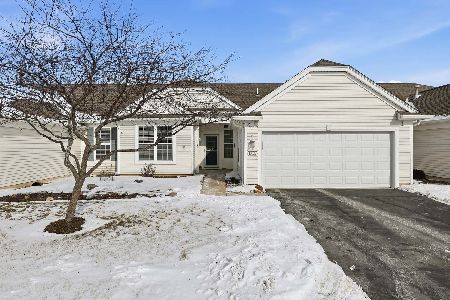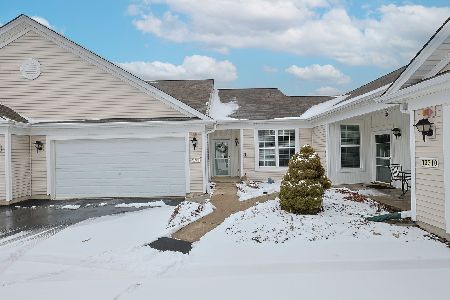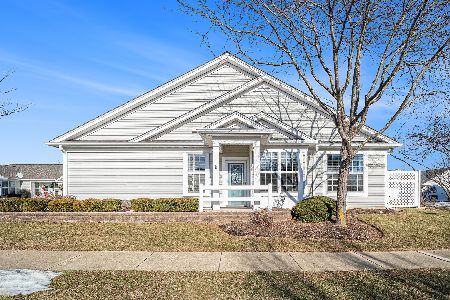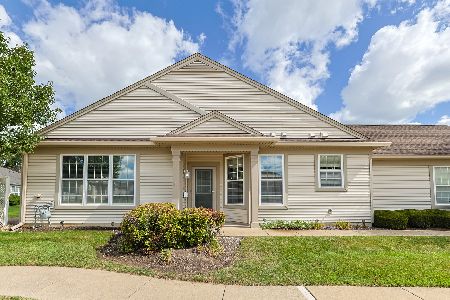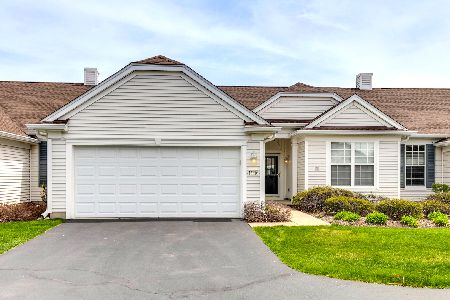13636 Penefield Lane, Huntley, Illinois 60142
$256,000
|
Sold
|
|
| Status: | Closed |
| Sqft: | 1,543 |
| Cost/Sqft: | $165 |
| Beds: | 2 |
| Baths: | 2 |
| Year Built: | 2003 |
| Property Taxes: | $4,245 |
| Days On Market: | 1542 |
| Lot Size: | 0,00 |
Description
Beautiful Hanover Model, One Of The Largest Townhomes In Del Webb. This Home Offers A Great Open Floor Plan With 2 Bedrooms Plus Den, 2 Full Baths And A 2 Car Garage, All In This Sprawling Ranch Style Townhome With Maintenance Free Living! Entering The Home You Are Greeted With Great Foyer Area And Open Views To Kitchen And Living Room. The Full Size Kitchen Offers Plenty Of Crowned Oak Cabinets, Great Counter Space, And Large Table Area As Well. The Living Room/Dining Room Combo Is Massive, Perfect For Entertaining And Offers Tons Of Natural Light. The Den Is A Fantastic Home Office Or A Perfect Sitting Room. The Master Suite Offers Tray Ceiling, Huge Walk In Closet, And A Private Master Bath Complete With Double Sinks And Walk In Shower. The 2nd Bedroom Is Very Spacious With Great Closet Space And Full Bath Adjacent. Your New Home Also Offers Large 2 Car Garage With Room For Storage, Nice Laundry Area, Private Patio And All Del Webb Has To Offer, Including Pool, Fitness Center And More!
Property Specifics
| Condos/Townhomes | |
| 1 | |
| — | |
| 2003 | |
| None | |
| — | |
| No | |
| — |
| Kane | |
| — | |
| 312 / Monthly | |
| Insurance,Clubhouse,Exercise Facilities,Pool,Exterior Maintenance,Lawn Care,Snow Removal | |
| Public | |
| Public Sewer | |
| 11266128 | |
| 0206377038 |
Property History
| DATE: | EVENT: | PRICE: | SOURCE: |
|---|---|---|---|
| 22 Dec, 2021 | Sold | $256,000 | MRED MLS |
| 20 Nov, 2021 | Under contract | $254,900 | MRED MLS |
| 11 Nov, 2021 | Listed for sale | $254,900 | MRED MLS |
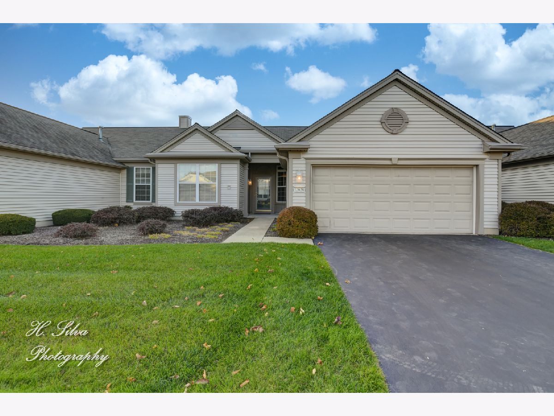
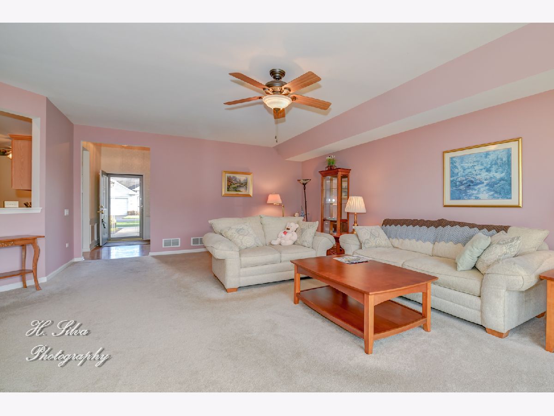

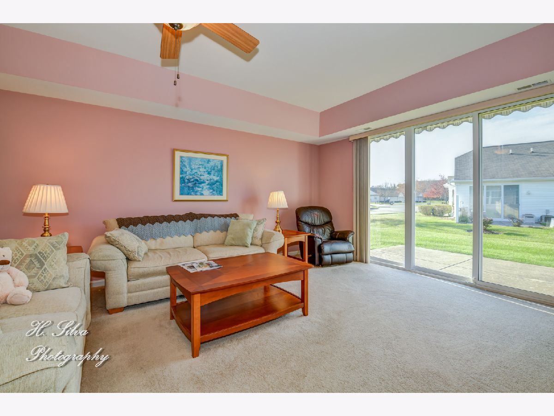

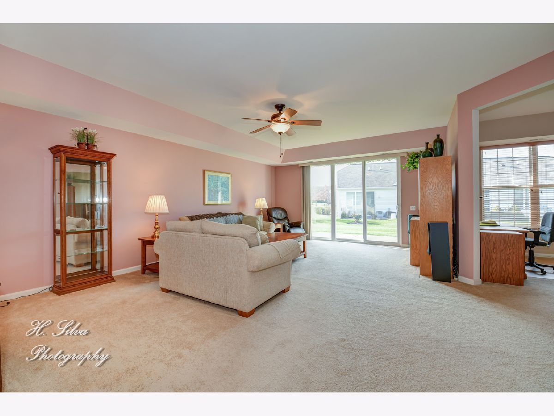
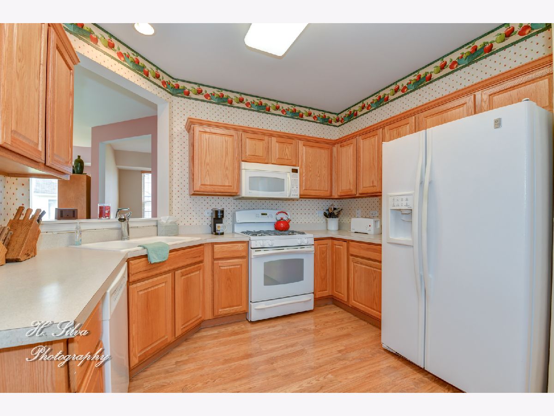
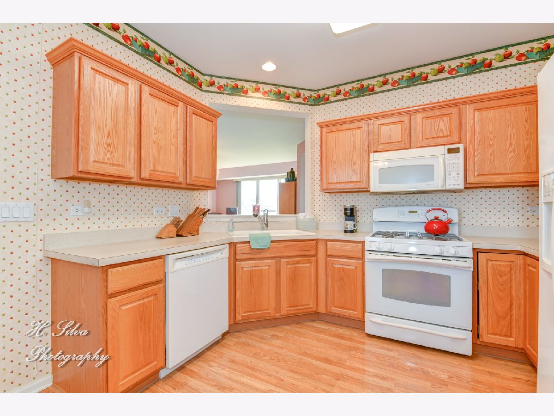
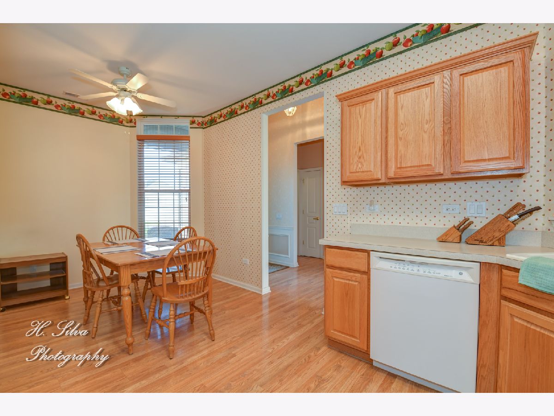
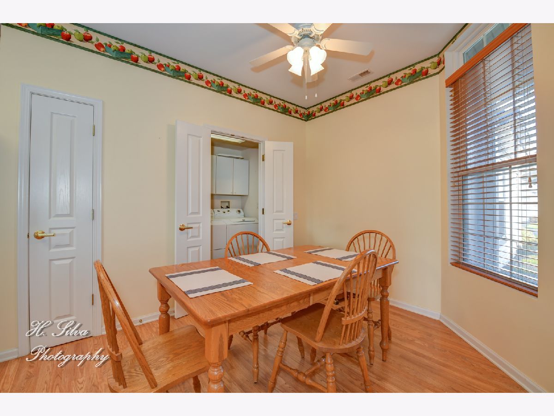
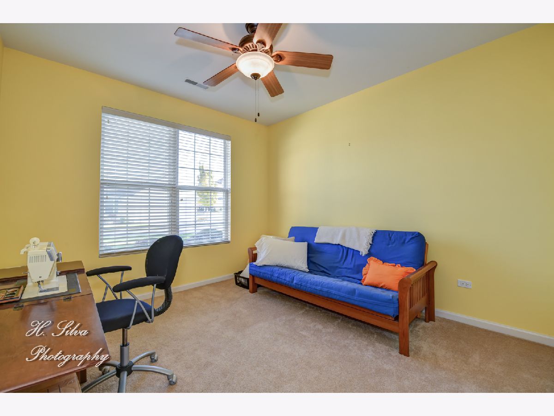
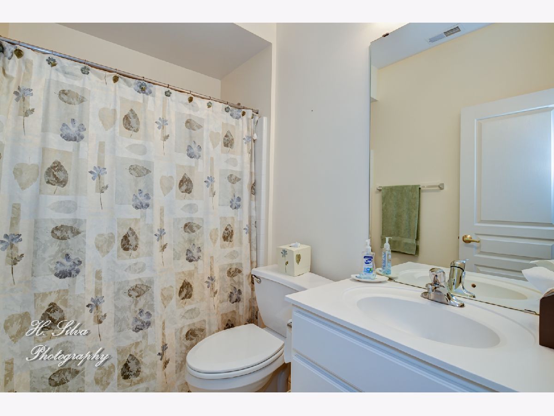

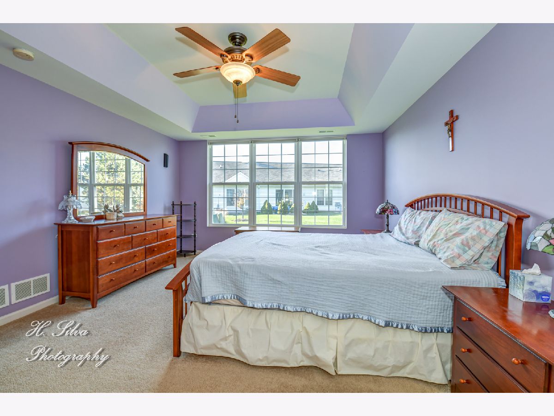
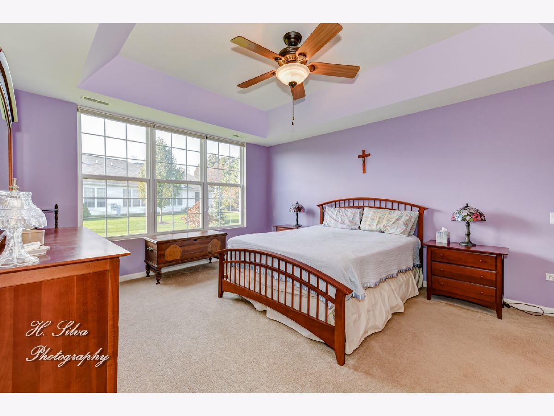
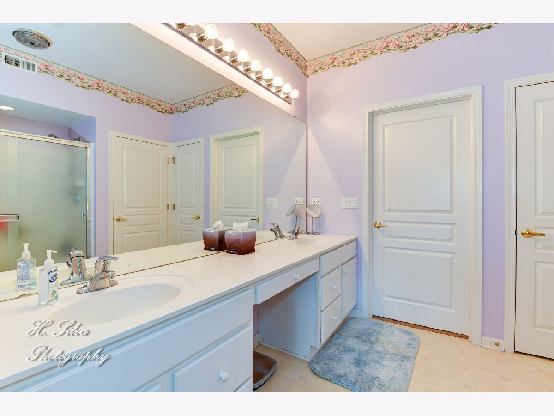
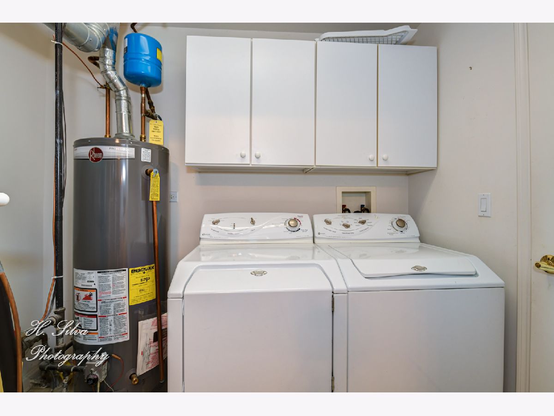
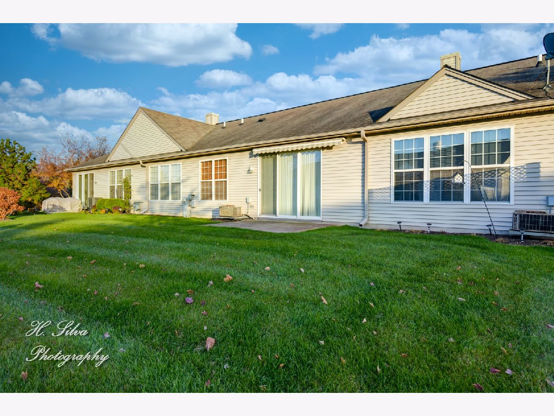
Room Specifics
Total Bedrooms: 2
Bedrooms Above Ground: 2
Bedrooms Below Ground: 0
Dimensions: —
Floor Type: Carpet
Full Bathrooms: 2
Bathroom Amenities: Double Sink,No Tub
Bathroom in Basement: 0
Rooms: Den
Basement Description: Slab
Other Specifics
| 2 | |
| Concrete Perimeter | |
| Asphalt | |
| Patio, Porch | |
| Landscaped,Level | |
| 4860 | |
| — | |
| Full | |
| Vaulted/Cathedral Ceilings, Wood Laminate Floors, First Floor Bedroom, First Floor Laundry, Ceiling - 9 Foot, Some Carpeting, Some Window Treatmnt, Some Storm Doors | |
| Range, Microwave, Refrigerator, Washer, Dryer | |
| Not in DB | |
| — | |
| — | |
| Clubhouse | |
| — |
Tax History
| Year | Property Taxes |
|---|---|
| 2021 | $4,245 |
Contact Agent
Nearby Similar Homes
Nearby Sold Comparables
Contact Agent
Listing Provided By
Five Star Realty, Inc

