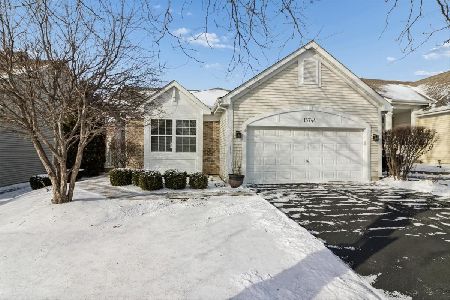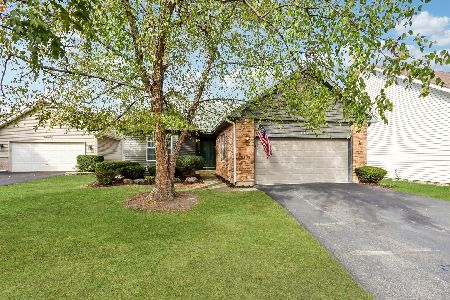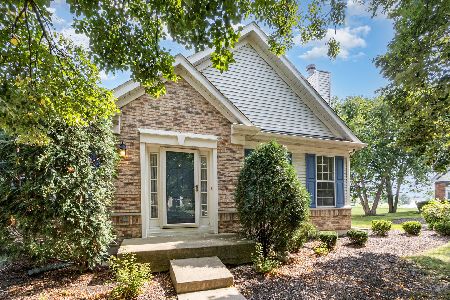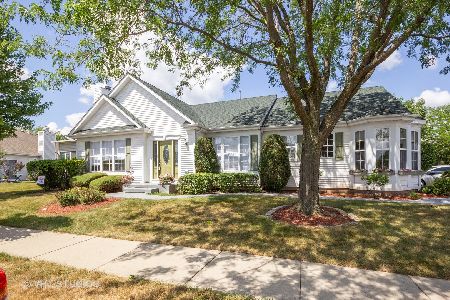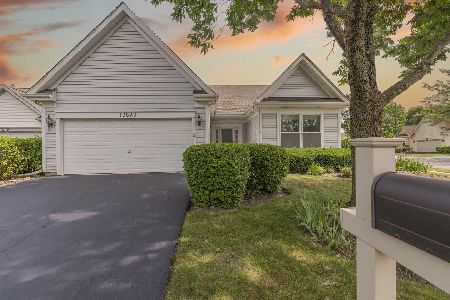13637 Redbud Drive, Plainfield, Illinois 60544
$250,000
|
Sold
|
|
| Status: | Closed |
| Sqft: | 1,431 |
| Cost/Sqft: | $182 |
| Beds: | 2 |
| Baths: | 3 |
| Year Built: | 1997 |
| Property Taxes: | $5,404 |
| Days On Market: | 1956 |
| Lot Size: | 0,00 |
Description
Pristine Condition! Updated Ranch home! Located in Carillon Adult Lifestyle Gated Community 55+. Open floor plan! 2 bedrooms! 2.1 Bathrooms! Eat-in kitchen offers white cabinets, white subway tile backsplash, granite and bay window! All appliances included! Living room! Dining Room! Hardwood floors! 1st floor laundry! Master bedroom suite offers luxury bathroom, walk-in closet! Full basement with 1/2 bathroom can be turned into full bathroom! Enjoy outside space on your gazebo! New roof, screens, whole house fan! Furnace/AC, HWH 8yrs old! 2 car garage! Community offers, pools, weight room, tennis, golf, clubhouse and much more! Minutes to I55.
Property Specifics
| Single Family | |
| — | |
| — | |
| 1997 | |
| — | |
| SEABROOK | |
| No | |
| — |
| Will | |
| — | |
| 130 / Monthly | |
| — | |
| — | |
| — | |
| 10860011 | |
| 1040617702000000 |
Property History
| DATE: | EVENT: | PRICE: | SOURCE: |
|---|---|---|---|
| 1 Feb, 2012 | Sold | $110,000 | MRED MLS |
| 26 Dec, 2011 | Under contract | $114,900 | MRED MLS |
| — | Last price change | $127,000 | MRED MLS |
| 23 Aug, 2011 | Listed for sale | $154,900 | MRED MLS |
| 2 Nov, 2020 | Sold | $250,000 | MRED MLS |
| 27 Sep, 2020 | Under contract | $259,900 | MRED MLS |
| 16 Sep, 2020 | Listed for sale | $259,900 | MRED MLS |
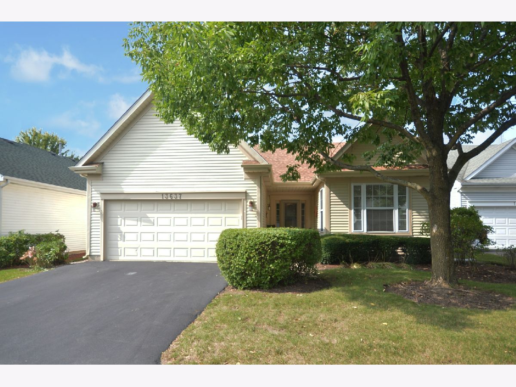
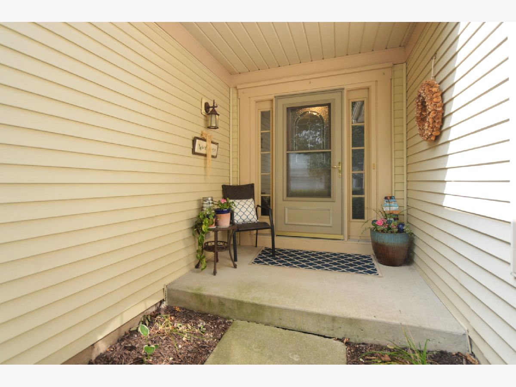
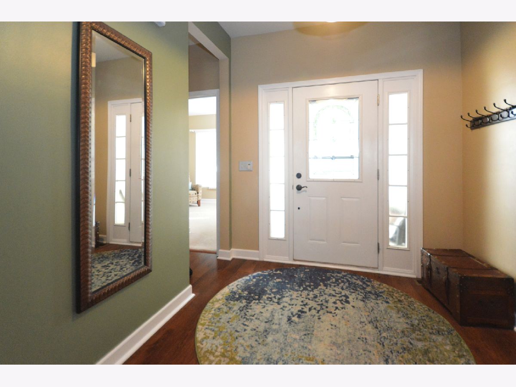
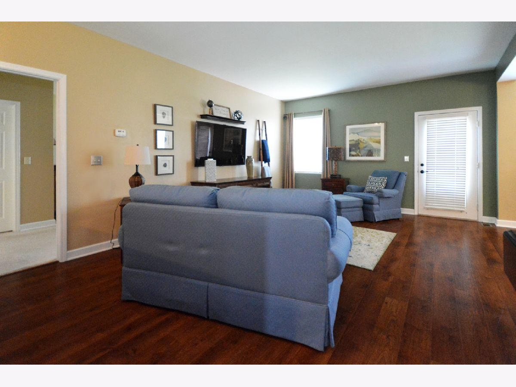
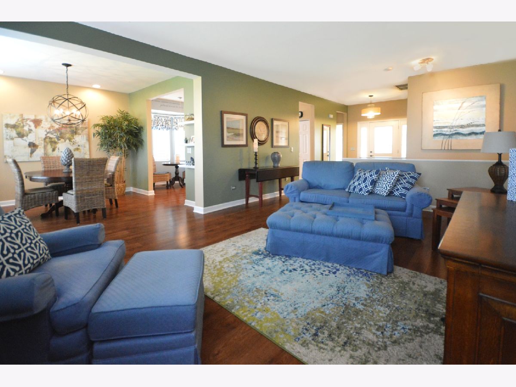
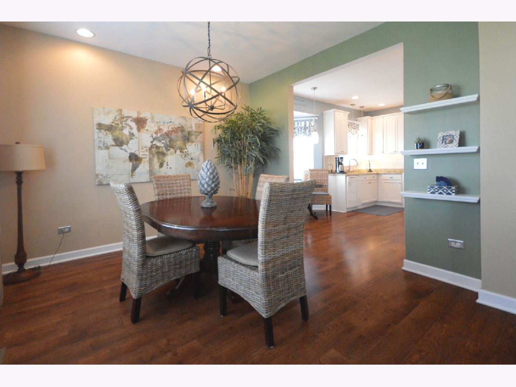
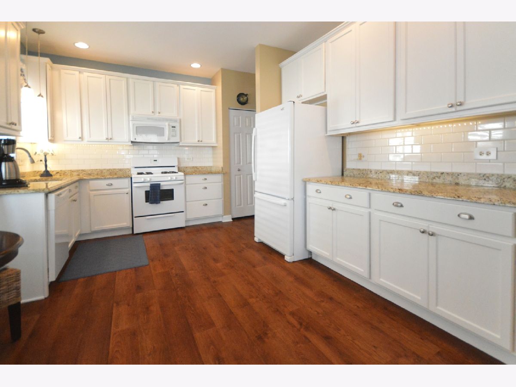
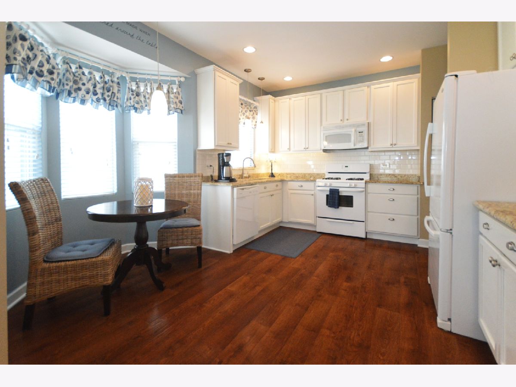
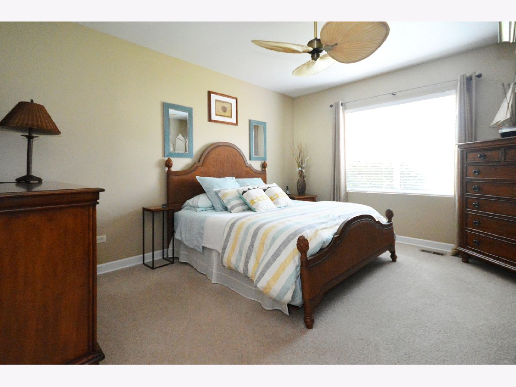
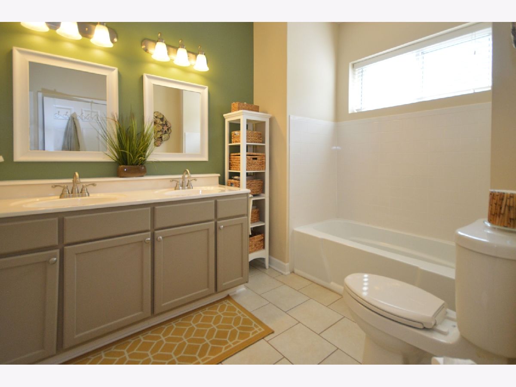
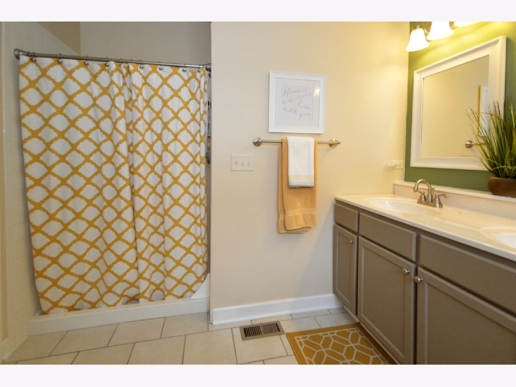
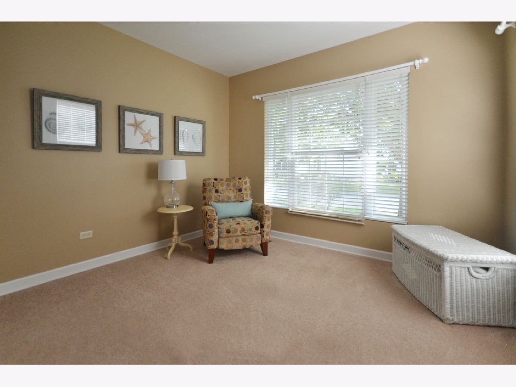
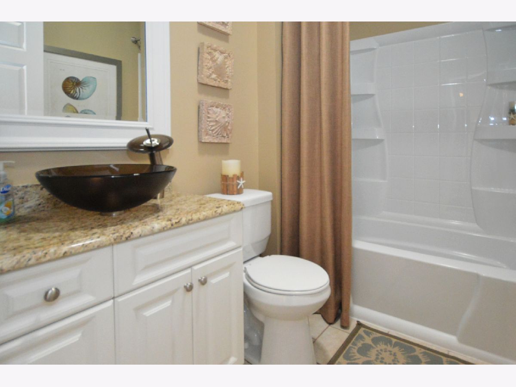
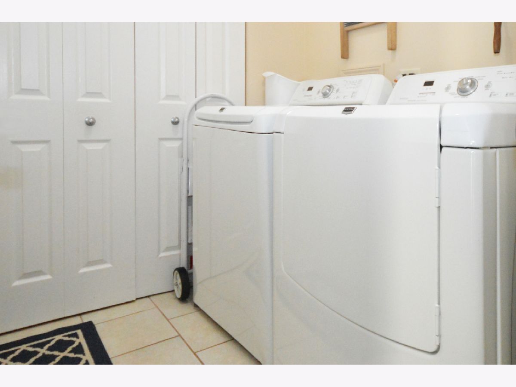
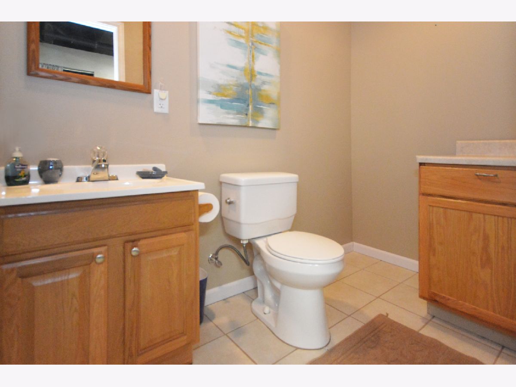
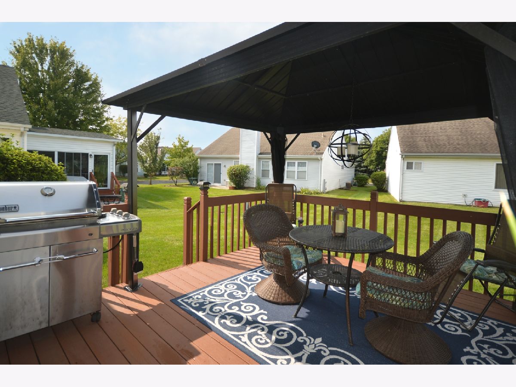
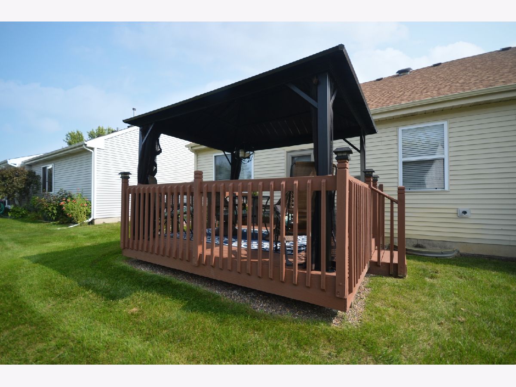
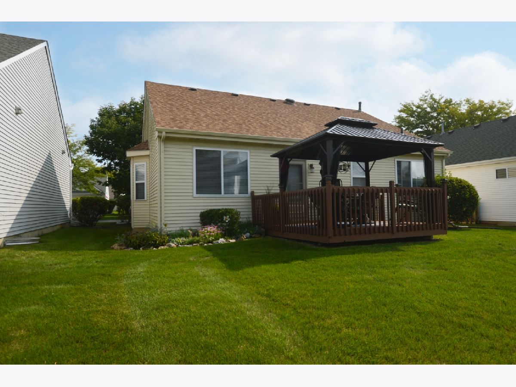
Room Specifics
Total Bedrooms: 2
Bedrooms Above Ground: 2
Bedrooms Below Ground: 0
Dimensions: —
Floor Type: —
Full Bathrooms: 3
Bathroom Amenities: Separate Shower,Double Sink,Soaking Tub
Bathroom in Basement: 1
Rooms: —
Basement Description: Unfinished
Other Specifics
| 2 | |
| — | |
| Asphalt | |
| — | |
| — | |
| 6750 | |
| — | |
| — | |
| — | |
| — | |
| Not in DB | |
| — | |
| — | |
| — | |
| — |
Tax History
| Year | Property Taxes |
|---|---|
| 2012 | $4,461 |
| 2020 | $5,404 |
Contact Agent
Nearby Similar Homes
Nearby Sold Comparables
Contact Agent
Listing Provided By
RE/MAX Ultimate Professionals




