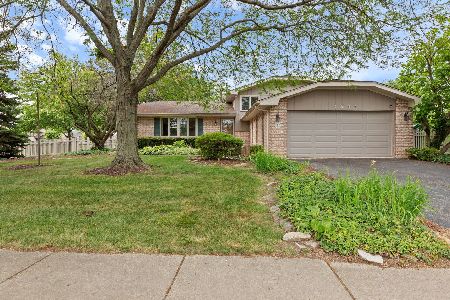13638 Ironwood Circle, Homer Glen, Illinois 60491
$360,000
|
Sold
|
|
| Status: | Closed |
| Sqft: | 2,307 |
| Cost/Sqft: | $156 |
| Beds: | 4 |
| Baths: | 2 |
| Year Built: | 1985 |
| Property Taxes: | $6,835 |
| Days On Market: | 372 |
| Lot Size: | 0,00 |
Description
Choose your carpet and decorating colors to add your personal touch to this popular raised ranch-style home in Pebble Creek, offering a well-designed layout that maximizes comfort and functionality. Step into the welcoming foyer, brightened by a newer skylight, and choose between the split staircase leading to the main or lower level. The main level showcases a voluminous living room with a vaulted ceiling, seamlessly flowing into the formal dining room. The spacious eat-in kitchen includes a sliding door that opens to a back open porch, which leads down to a wooden deck overlooking a large, fenced-in backyard-perfect for outdoor entertaining. Down the hall on the main level, you'll find the 1st and 2nd bedrooms. The lower level offers a big & relaxing family room with a fireplace, the 3rd and 4th bedrooms, and a utility room with a washer, dryer, and a convenient backdoor to the yard. Additional features include a newer roof (2.5 years old) and newer high-quality Marvin windows throughout. Homes at this price in Pebble Creek don't last long-schedule your easy viewing today!
Property Specifics
| Single Family | |
| — | |
| — | |
| 1985 | |
| — | |
| RAISED RANCH | |
| No | |
| — |
| Will | |
| Pebble Creek | |
| — / Not Applicable | |
| — | |
| — | |
| — | |
| 12268262 | |
| 1605104030330000 |
Nearby Schools
| NAME: | DISTRICT: | DISTANCE: | |
|---|---|---|---|
|
High School
Lockport Township High School |
205 | Not in DB | |
Property History
| DATE: | EVENT: | PRICE: | SOURCE: |
|---|---|---|---|
| 12 Feb, 2025 | Sold | $360,000 | MRED MLS |
| 16 Jan, 2025 | Under contract | $359,873 | MRED MLS |
| 15 Jan, 2025 | Listed for sale | $359,873 | MRED MLS |
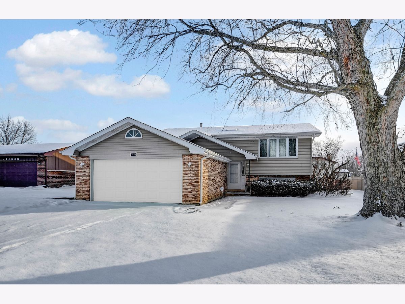
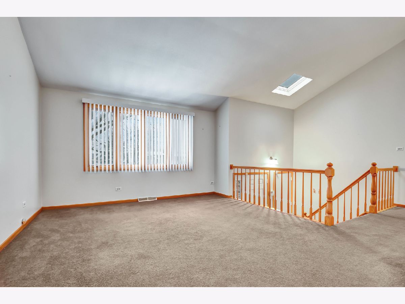
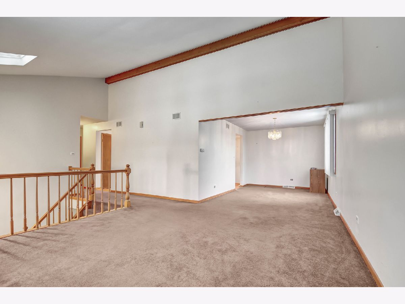
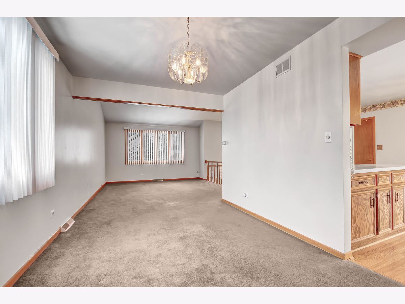
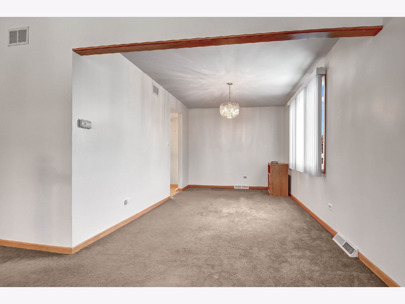
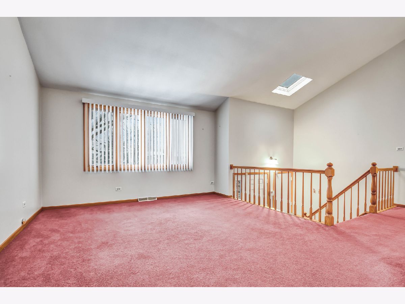
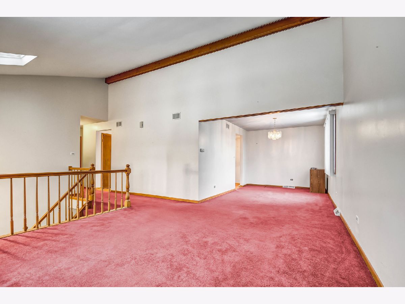
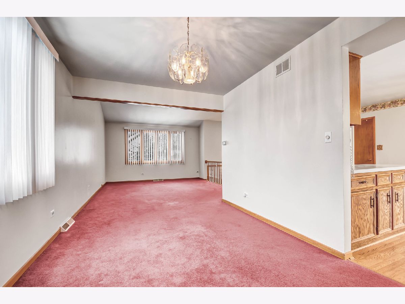
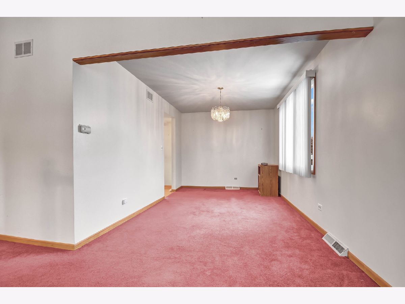
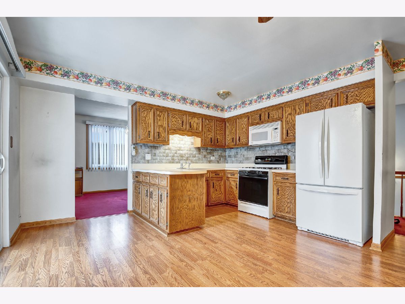
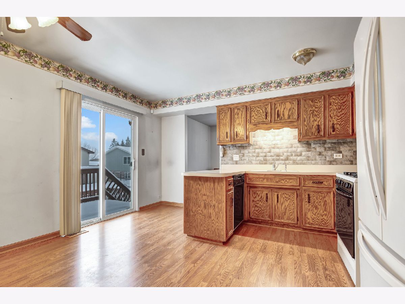
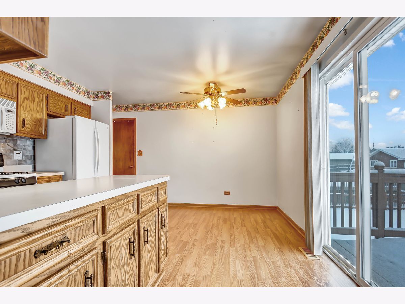
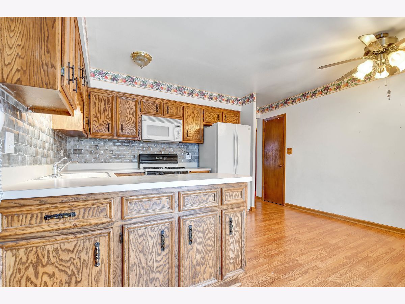
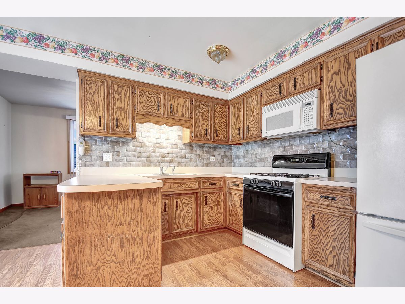
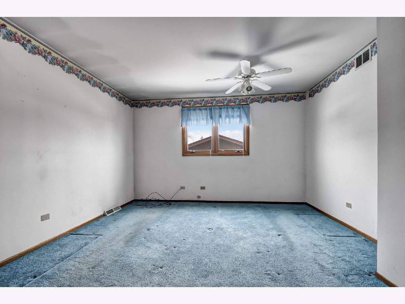
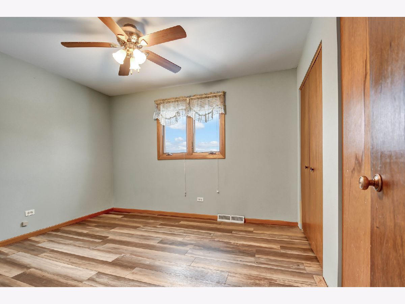
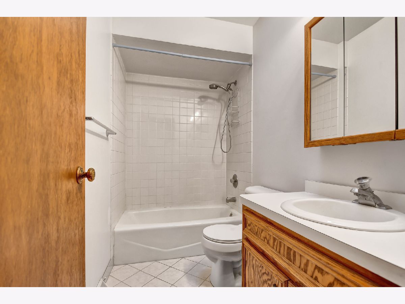
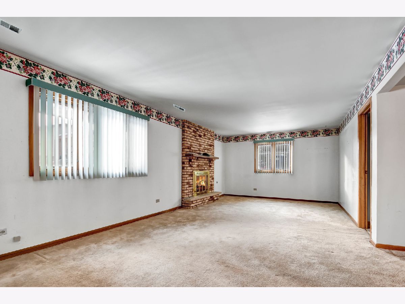
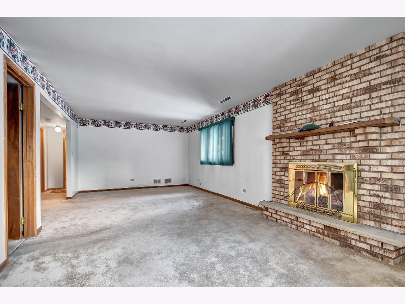
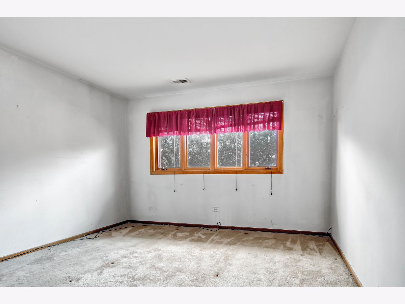
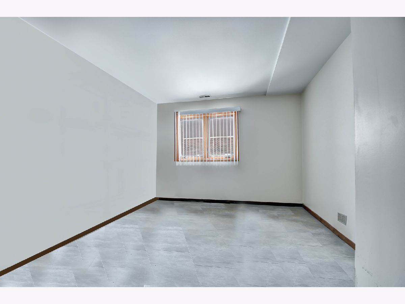
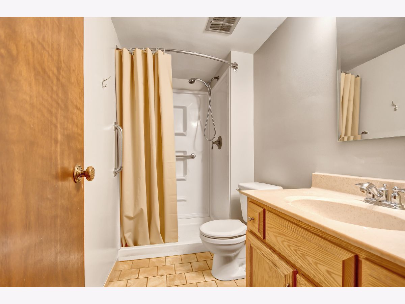
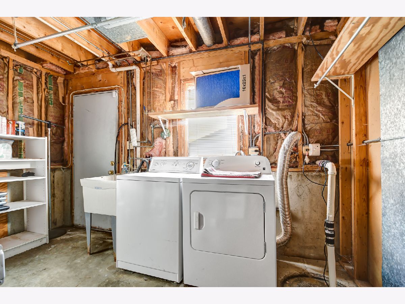
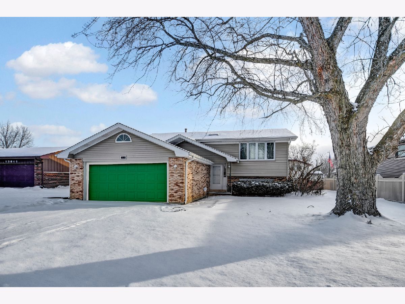
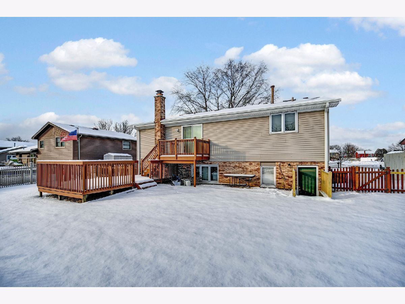
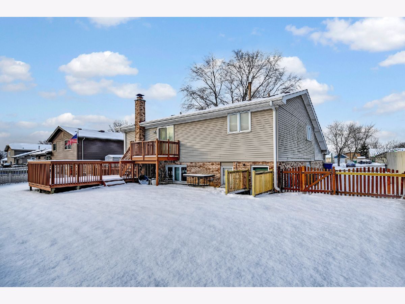
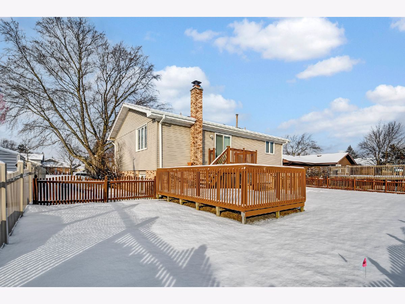
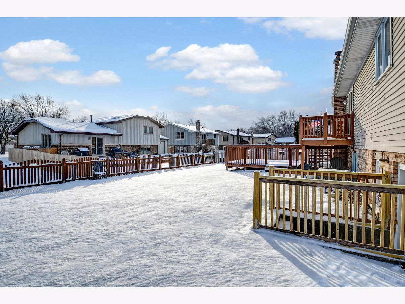
Room Specifics
Total Bedrooms: 4
Bedrooms Above Ground: 4
Bedrooms Below Ground: 0
Dimensions: —
Floor Type: —
Dimensions: —
Floor Type: —
Dimensions: —
Floor Type: —
Full Bathrooms: 2
Bathroom Amenities: Separate Shower,Soaking Tub
Bathroom in Basement: 1
Rooms: —
Basement Description: Finished
Other Specifics
| 2 | |
| — | |
| Asphalt | |
| — | |
| — | |
| 71X115X70X115 | |
| Unfinished | |
| — | |
| — | |
| — | |
| Not in DB | |
| — | |
| — | |
| — | |
| — |
Tax History
| Year | Property Taxes |
|---|---|
| 2025 | $6,835 |
Contact Agent
Nearby Similar Homes
Nearby Sold Comparables
Contact Agent
Listing Provided By
RE/MAX 10 in the Park





