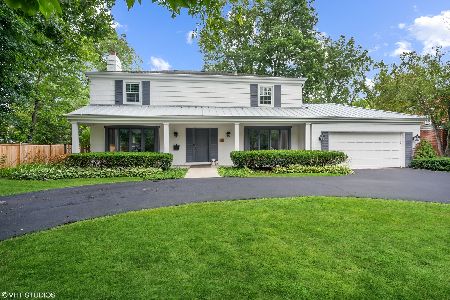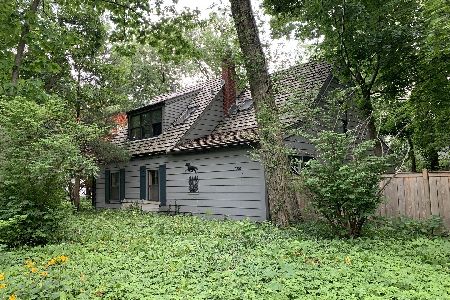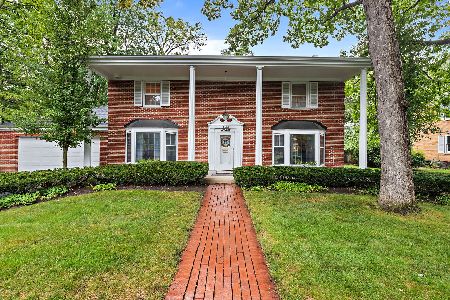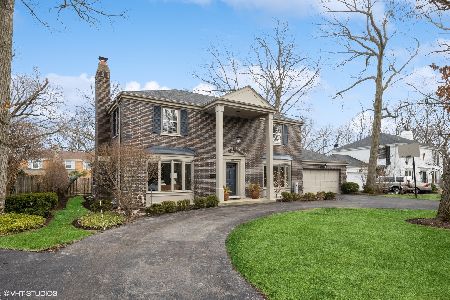1364 Edgewood Lane, Winnetka, Illinois 60093
$682,310
|
Sold
|
|
| Status: | Closed |
| Sqft: | 2,964 |
| Cost/Sqft: | $253 |
| Beds: | 5 |
| Baths: | 3 |
| Year Built: | 1966 |
| Property Taxes: | $21,674 |
| Days On Market: | 2480 |
| Lot Size: | 0,30 |
Description
Wonderfully spacious Colonial, ideally located on quiet lane; Stunning new hardwood floors on main floor & gracious stairway. Large rooms with open flowing floor plan ideal for family living and gatherings, lots of natural light, and awesome private back yard with entertainment sized patio. Huge master bedroom boasts walk-in and 2 more closets, beautifully remodeled bathroom, deluxe shower & dressing area. 3 additional 2nd floor family sized bedrooms have generous closets plus main floor 5th bedroom/office with custom closet. Living Room with fireplace opens to delightful dining room; Eat in kitchen opens to family room with fireplace. Sliding doors from both kitchen & family room open to patio & private yard. Roomy high ceiling basement, built in storage, ideal for future playroom. Attached 2 car garage plus pad for visiting cars. Walk to everything location; Hubbard Woods Metra, playgrounds, shopping, dining, schools, Forest Preserve. *Click Virtual Tour for Interactive Floor Plan*
Property Specifics
| Single Family | |
| — | |
| Colonial | |
| 1966 | |
| Partial | |
| COLONIAL | |
| No | |
| 0.3 |
| Cook | |
| Hubbard Woods | |
| 0 / Not Applicable | |
| None | |
| Lake Michigan | |
| Public Sewer | |
| 10331559 | |
| 05182260310000 |
Nearby Schools
| NAME: | DISTRICT: | DISTANCE: | |
|---|---|---|---|
|
Grade School
Hubbard Woods Elementary School |
36 | — | |
|
Middle School
Carleton W Washburne School |
36 | Not in DB | |
|
High School
New Trier Twp H.s. Northfield/wi |
203 | Not in DB | |
Property History
| DATE: | EVENT: | PRICE: | SOURCE: |
|---|---|---|---|
| 1 Aug, 2019 | Sold | $682,310 | MRED MLS |
| 23 Jun, 2019 | Under contract | $750,000 | MRED MLS |
| — | Last price change | $795,000 | MRED MLS |
| 3 Apr, 2019 | Listed for sale | $795,000 | MRED MLS |
Room Specifics
Total Bedrooms: 5
Bedrooms Above Ground: 5
Bedrooms Below Ground: 0
Dimensions: —
Floor Type: Carpet
Dimensions: —
Floor Type: Carpet
Dimensions: —
Floor Type: Carpet
Dimensions: —
Floor Type: —
Full Bathrooms: 3
Bathroom Amenities: Separate Shower,Double Sink
Bathroom in Basement: 0
Rooms: Bedroom 5,Foyer,Storage
Basement Description: Unfinished
Other Specifics
| 2 | |
| Concrete Perimeter | |
| Asphalt | |
| Patio | |
| Cul-De-Sac | |
| 82 X 135 X 145 X 117 + | |
| — | |
| Full | |
| Hardwood Floors | |
| Double Oven, Range, Microwave, Dishwasher, Refrigerator, Freezer, Washer, Dryer, Disposal | |
| Not in DB | |
| Street Lights, Street Paved | |
| — | |
| — | |
| Wood Burning |
Tax History
| Year | Property Taxes |
|---|---|
| 2019 | $21,674 |
Contact Agent
Nearby Similar Homes
Nearby Sold Comparables
Contact Agent
Listing Provided By
Coldwell Banker Residential













