1364 Marble Hill Drive, Lake Zurich, Illinois 60047
$395,000
|
Sold
|
|
| Status: | Closed |
| Sqft: | 1,969 |
| Cost/Sqft: | $197 |
| Beds: | 3 |
| Baths: | 3 |
| Year Built: | 1986 |
| Property Taxes: | $9,942 |
| Days On Market: | 1579 |
| Lot Size: | 0,20 |
Description
Modern style perfection with this stunning split-level home! Immaculate and move in ready; walk in through the foyer to beautiful hardwood flooring, vaulted ceilings, and plenty of space! On the main level, there is an open layout featuring a living room, separate dining room, and a kitchen with additional space for a table for more informal meals overlooking the yard. A living room with bay windows makes this room bright with natural light! Ready to bring your top chef skills to this new brand-new, updated gourmet kitchen? Features 42 hardwood cabinets, quartz countertops, tiles/backsplash, and stainless-steel appliances. What more could you ask for? A glass slider allows entrance from the lower-level family room to the brick paver patio with table space and a fenced-in yard! There is an elegant half bath on the lower level and laundry room with access from the home to your 2-car attached garage. Upstairs is a large master suite with a private bathroom and an updated vanity. There are also an additional 2 rooms and with a shared full bath on the 2nd level. Below the main level is a finished full basement offering a rec room and a huge storage room! With a newly paved driveway, this freshly painted house offers a newer washer and dryer (2019), newer roof and siding (2013), and new carpet throughout! With great schools and a great location, this top-notch home offers you so much. You don't want to miss out on this one, so come check it out!
Property Specifics
| Single Family | |
| — | |
| — | |
| 1986 | |
| Full | |
| — | |
| No | |
| 0.2 |
| Lake | |
| Bristol Trails | |
| 0 / Not Applicable | |
| None | |
| Public | |
| Public Sewer | |
| 11232227 | |
| 14223020100000 |
Nearby Schools
| NAME: | DISTRICT: | DISTANCE: | |
|---|---|---|---|
|
Grade School
Kildeer Countryside Elementary S |
96 | — | |
|
Middle School
Woodlawn Middle School |
96 | Not in DB | |
|
High School
Adlai E Stevenson High School |
125 | Not in DB | |
Property History
| DATE: | EVENT: | PRICE: | SOURCE: |
|---|---|---|---|
| 10 Nov, 2021 | Sold | $395,000 | MRED MLS |
| 1 Oct, 2021 | Under contract | $388,000 | MRED MLS |
| 28 Sep, 2021 | Listed for sale | $388,000 | MRED MLS |
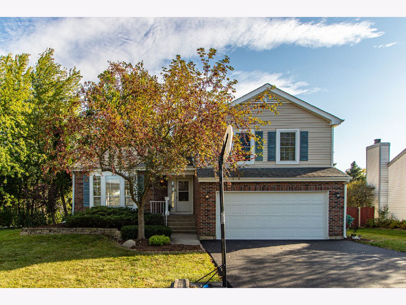
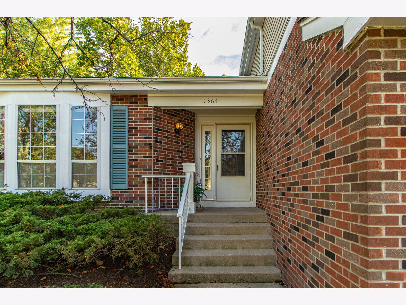
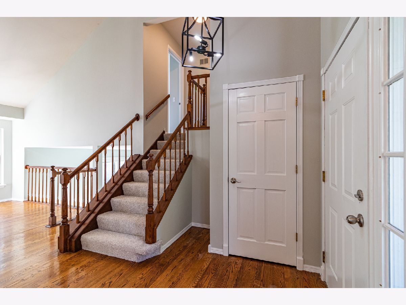
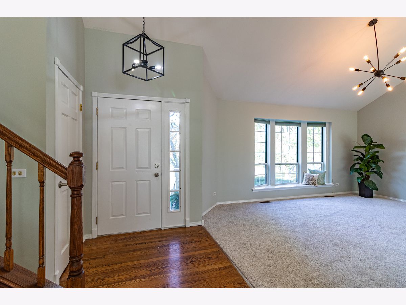
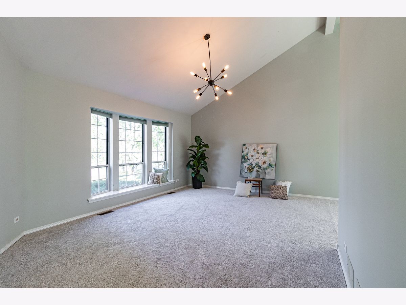
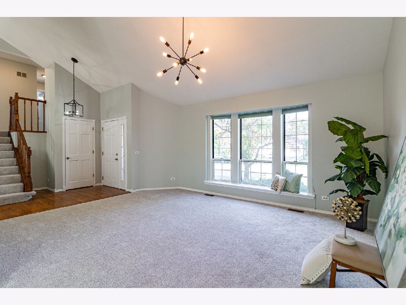
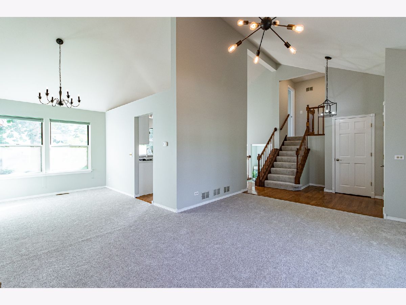
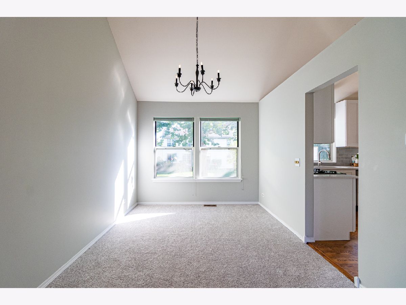
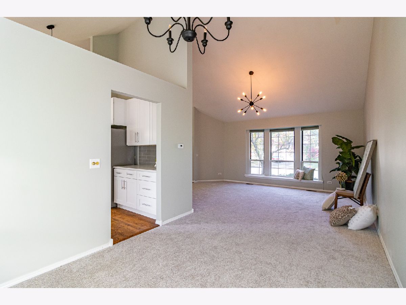
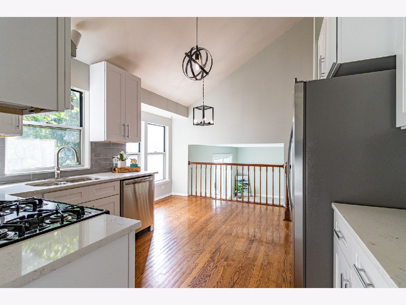
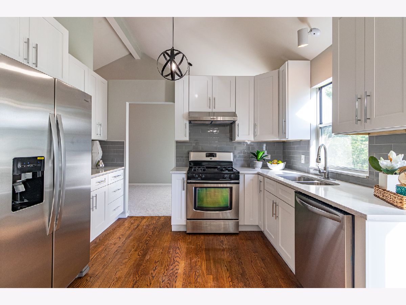
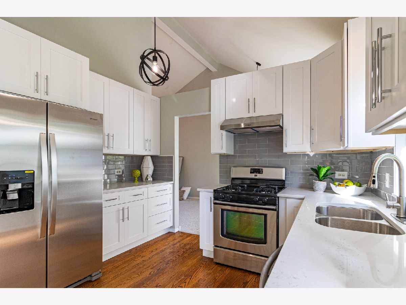
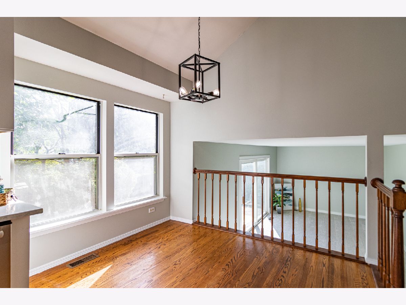
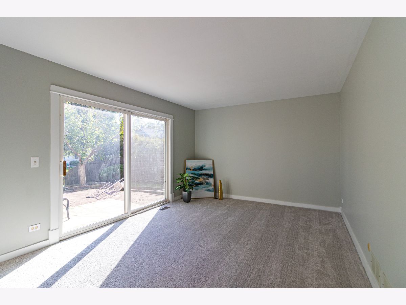
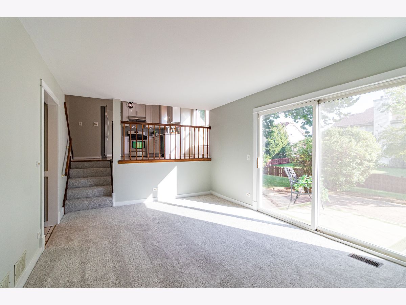
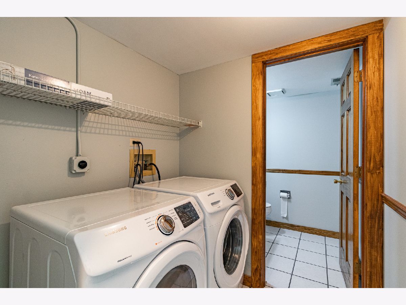
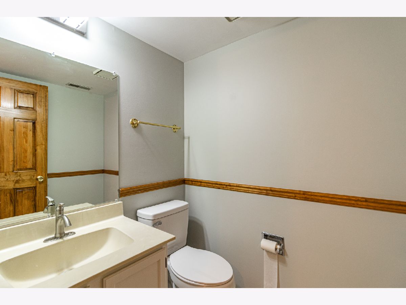
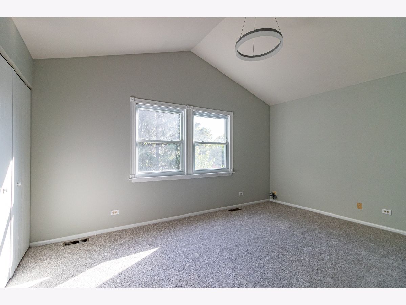
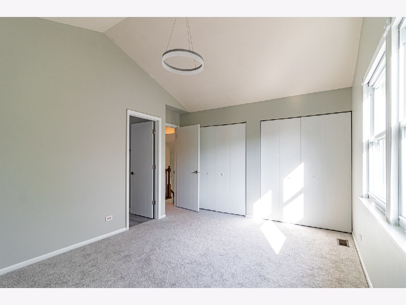
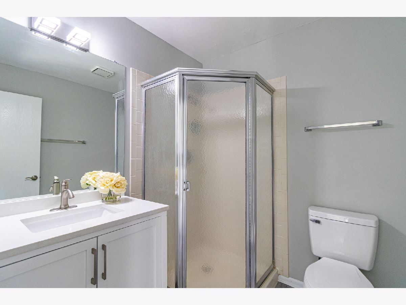
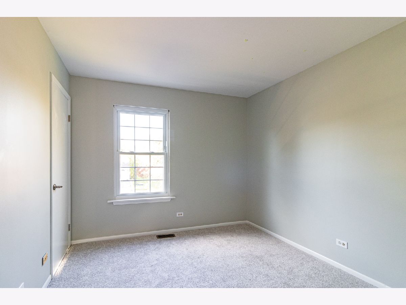
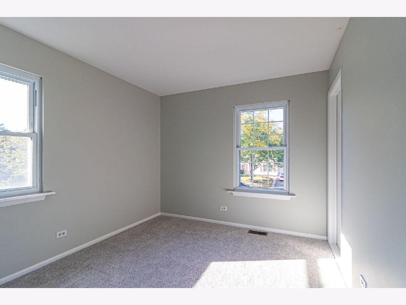
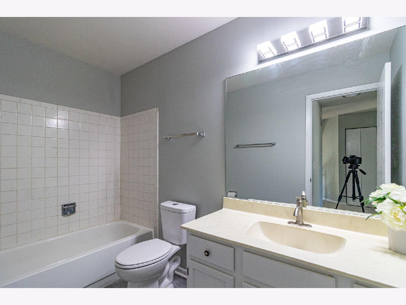
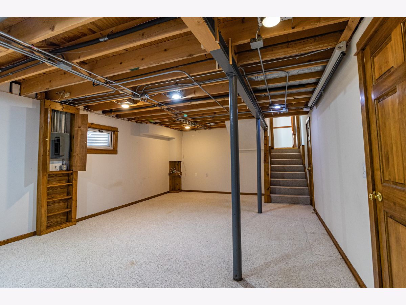
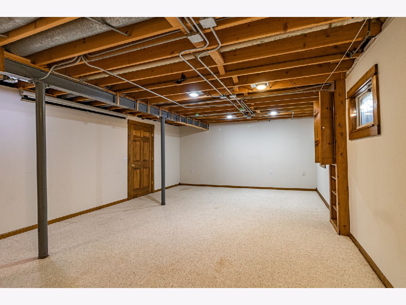
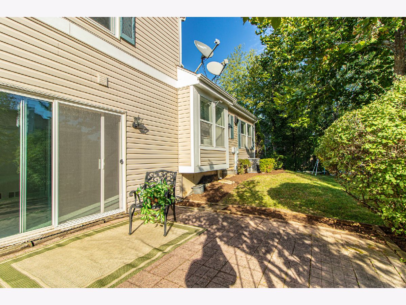
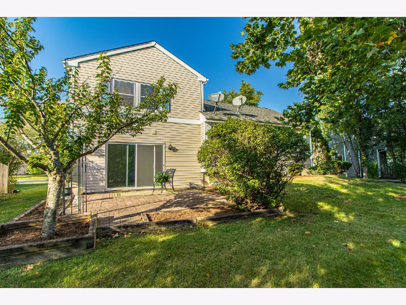
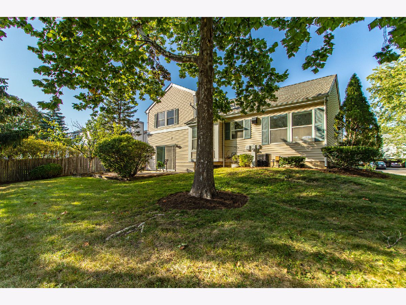
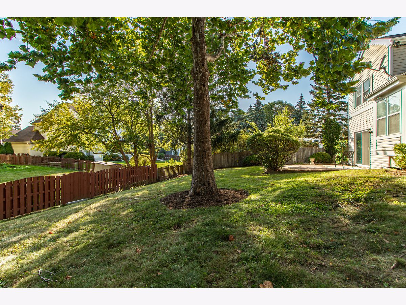
Room Specifics
Total Bedrooms: 3
Bedrooms Above Ground: 3
Bedrooms Below Ground: 0
Dimensions: —
Floor Type: Carpet
Dimensions: —
Floor Type: Carpet
Full Bathrooms: 3
Bathroom Amenities: Separate Shower
Bathroom in Basement: 0
Rooms: Eating Area,Recreation Room
Basement Description: Finished
Other Specifics
| 2 | |
| — | |
| Asphalt | |
| Patio, Storms/Screens | |
| Landscaped | |
| 50X23X114X86X112 | |
| — | |
| Full | |
| Vaulted/Cathedral Ceilings, Hardwood Floors, Walk-In Closet(s) | |
| Range, Dishwasher, Refrigerator, Washer, Dryer, Disposal, Stainless Steel Appliance(s), Range Hood | |
| Not in DB | |
| Park, Curbs, Street Lights, Street Paved | |
| — | |
| — | |
| — |
Tax History
| Year | Property Taxes |
|---|---|
| 2021 | $9,942 |
Contact Agent
Nearby Similar Homes
Nearby Sold Comparables
Contact Agent
Listing Provided By
RE/MAX Top Performers







