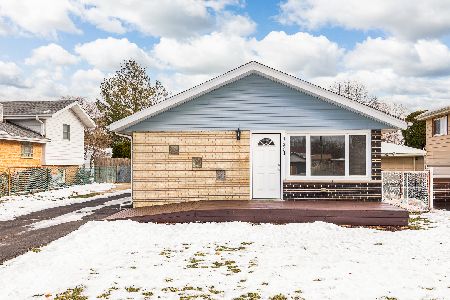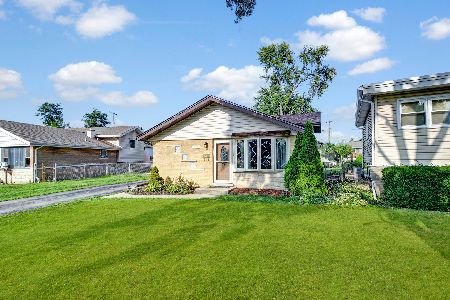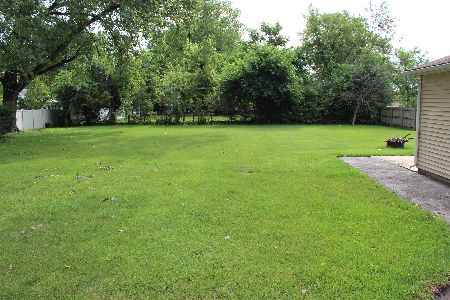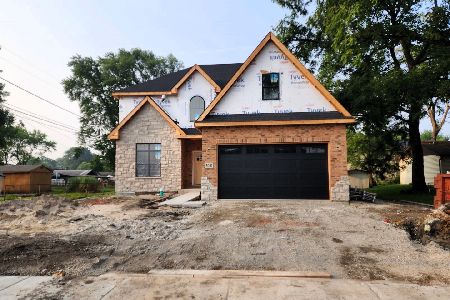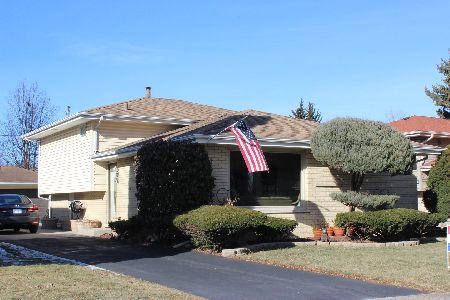13641 Le Claire Avenue, Crestwood, Illinois 60418
$323,000
|
Sold
|
|
| Status: | Closed |
| Sqft: | 2,221 |
| Cost/Sqft: | $146 |
| Beds: | 3 |
| Baths: | 3 |
| Year Built: | 1959 |
| Property Taxes: | $5,646 |
| Days On Market: | 2901 |
| Lot Size: | 0,47 |
Description
This extensively upgraded ranch home on a 1/2-acre lot and will WOW you! Expanded model has over 2,200 sq ft on main level, plus a finished basement, AND 870 sq ft of easily finishable space in the attic (planned as 2bd + Jack & Jill bath; electric, plumbing & lineset already in place). Open layout w/9' ceilings, high-end kitchen remodel, breakfast bar & large family room. Great outdoor living w/huge deck, heated 33' pool, shed, and fenced yard. Master suite has TWO walk-in closets & spa-quality bathroom w/custom tile shower. Main level laundry & interior entrance to attached, heated garage. Finished basement has rec room, brand new wet-bar with fridge and dishwasher, full bathroom, and extra storage space. Ultra-convenient location is a short walk to elementary/middle school, park, forest preserve, 5-minute drive to Shepard HS, 4 minutes to I-294, 8 min to Rock Island Metra @ Midlothian or 12 min to Southwest Service @ Palos Park, and close to shopping & amenities on Cicero!
Property Specifics
| Single Family | |
| — | |
| Ranch | |
| 1959 | |
| Full | |
| — | |
| No | |
| 0.47 |
| Cook | |
| — | |
| 0 / Not Applicable | |
| None | |
| Public | |
| Public Sewer | |
| 09859865 | |
| 28042040120000 |
Nearby Schools
| NAME: | DISTRICT: | DISTANCE: | |
|---|---|---|---|
|
Grade School
Nathan Hale Primary School |
130 | — | |
|
Middle School
Nathan Hale Middle School |
130 | Not in DB | |
|
High School
A B Shepard High School (campus |
218 | Not in DB | |
Property History
| DATE: | EVENT: | PRICE: | SOURCE: |
|---|---|---|---|
| 31 May, 2018 | Sold | $323,000 | MRED MLS |
| 17 Apr, 2018 | Under contract | $324,000 | MRED MLS |
| — | Last price change | $333,000 | MRED MLS |
| 15 Feb, 2018 | Listed for sale | $338,000 | MRED MLS |
Room Specifics
Total Bedrooms: 3
Bedrooms Above Ground: 3
Bedrooms Below Ground: 0
Dimensions: —
Floor Type: Hardwood
Dimensions: —
Floor Type: Hardwood
Full Bathrooms: 3
Bathroom Amenities: Whirlpool,Separate Shower,Double Sink
Bathroom in Basement: 1
Rooms: Recreation Room,Storage,Deck,Walk In Closet
Basement Description: Finished
Other Specifics
| 2.5 | |
| Concrete Perimeter | |
| Asphalt | |
| Deck, Above Ground Pool | |
| Fenced Yard | |
| 108' X 188' | |
| Dormer,Full,Unfinished | |
| Full | |
| Vaulted/Cathedral Ceilings, Bar-Wet, Hardwood Floors, First Floor Bedroom, First Floor Laundry, First Floor Full Bath | |
| Range, Microwave, Dishwasher, Refrigerator, Bar Fridge, Washer, Dryer, Stainless Steel Appliance(s) | |
| Not in DB | |
| Sidewalks, Street Lights, Street Paved | |
| — | |
| — | |
| — |
Tax History
| Year | Property Taxes |
|---|---|
| 2018 | $5,646 |
Contact Agent
Nearby Similar Homes
Nearby Sold Comparables
Contact Agent
Listing Provided By
Keller Williams Preferred Rlty

