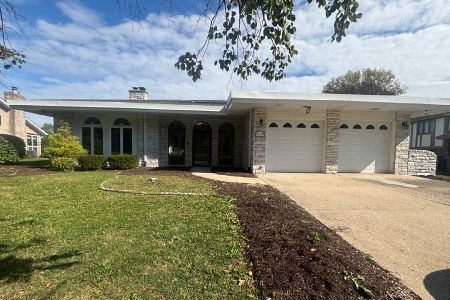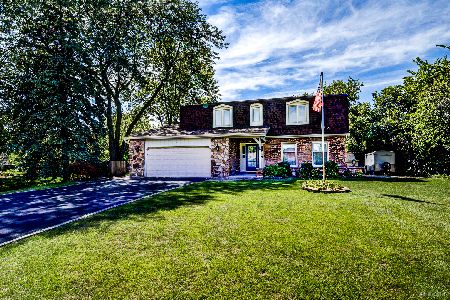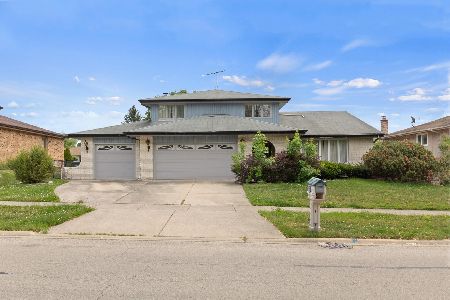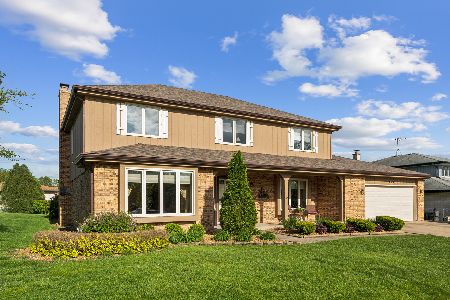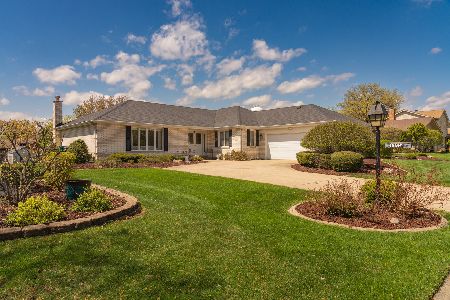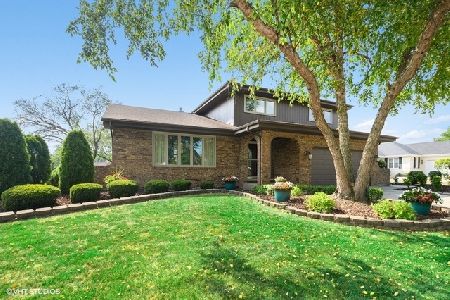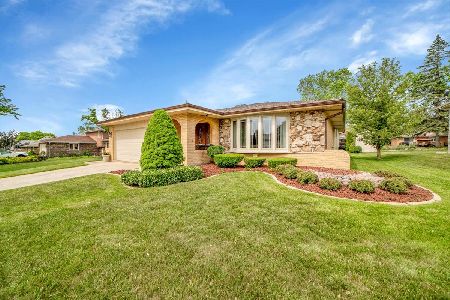13643 84th Avenue, Orland Park, Illinois 60462
$324,900
|
Sold
|
|
| Status: | Closed |
| Sqft: | 1,830 |
| Cost/Sqft: | $178 |
| Beds: | 3 |
| Baths: | 4 |
| Year Built: | 1979 |
| Property Taxes: | $5,468 |
| Days On Market: | 2754 |
| Lot Size: | 0,25 |
Description
Clean, updated in and out and ready to move in! Kitchen has updated granite counter-tops and updated backslash! Great layout! 3 and one half bathrooms! Hardwood floors! Family room has a nice fireplace and sliding glass doors that walk out to the large deck for entertaining! All windows are newer! Perfect basement for entertaining finished only 5 years ago!! Furnace and air conditioning are newer! Very well manicured landscaping! This amazing home also has its own whole house generator! Central Vacuum. Newer maintenance free Shed is surrounded by the fully fenced yard that also has a maintenance free Privacy fence! Deck is Trex decking and is maintenance free! Concrete Driveway! Nothing to do but move in and enjoy the views!
Property Specifics
| Single Family | |
| — | |
| — | |
| 1979 | |
| Partial | |
| — | |
| No | |
| 0.25 |
| Cook | |
| — | |
| 0 / Not Applicable | |
| None | |
| Lake Michigan | |
| Public Sewer | |
| 10006968 | |
| 27021240120000 |
Property History
| DATE: | EVENT: | PRICE: | SOURCE: |
|---|---|---|---|
| 14 Sep, 2018 | Sold | $324,900 | MRED MLS |
| 5 Jul, 2018 | Under contract | $324,900 | MRED MLS |
| 5 Jul, 2018 | Listed for sale | $324,900 | MRED MLS |
Room Specifics
Total Bedrooms: 3
Bedrooms Above Ground: 3
Bedrooms Below Ground: 0
Dimensions: —
Floor Type: Parquet
Dimensions: —
Floor Type: Parquet
Full Bathrooms: 4
Bathroom Amenities: —
Bathroom in Basement: 1
Rooms: No additional rooms
Basement Description: Finished
Other Specifics
| 2 | |
| — | |
| Concrete | |
| Deck, Patio, Storms/Screens | |
| — | |
| 80X135 | |
| — | |
| Full | |
| Skylight(s), Hardwood Floors | |
| Range, Microwave, Dishwasher, Refrigerator | |
| Not in DB | |
| — | |
| — | |
| — | |
| Wood Burning Stove |
Tax History
| Year | Property Taxes |
|---|---|
| 2018 | $5,468 |
Contact Agent
Nearby Similar Homes
Nearby Sold Comparables
Contact Agent
Listing Provided By
Property Up Inc.


