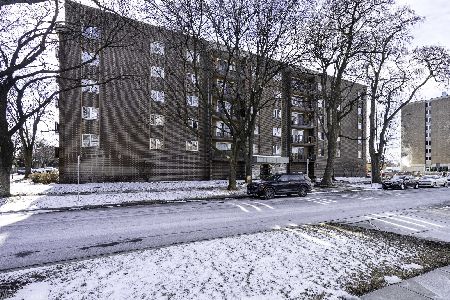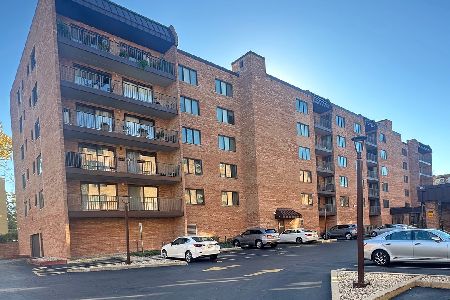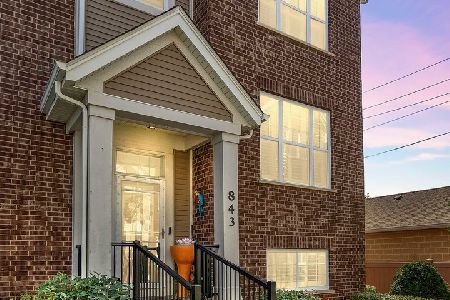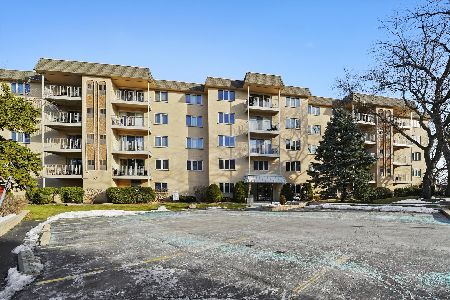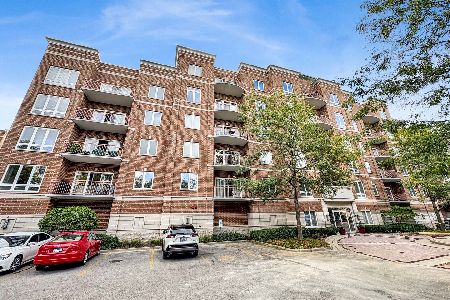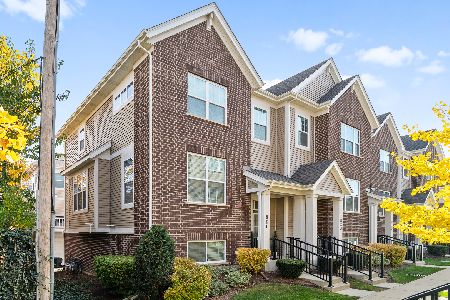1365 Ashland Avenue, Des Plaines, Illinois 60016
$221,500
|
Sold
|
|
| Status: | Closed |
| Sqft: | 1,300 |
| Cost/Sqft: | $173 |
| Beds: | 2 |
| Baths: | 2 |
| Year Built: | 1985 |
| Property Taxes: | $3,385 |
| Days On Market: | 1727 |
| Lot Size: | 0,00 |
Description
** ALL RENOVATED FROM TOP TO THE BOTTOM! Take a look at the top floor, corner unit 2-bedroom, 2-bath condo in Downtown Des Plaines!!! New bathrooms. New flooring. Entire unit freshly painted. Modern kitchen is a chef's delight w/ upgraded stainless steel appliances, granite countertops & oversized island. Separate dining room area opens to bright living room with sliding door that leads to private balcony perfect for grilling and relaxing. SPACIOUS master bedroom with remodeled master bathroom and walk-in closet. Laundry in unit. Radiant floor heating system throughout. 2 exterior parking spaces right next to each other. Extra STORAGE room on the same floor as the unit. Very well Managed Building with Strong Reserves. Ideal LOCATION for those commuting by METRA (5-minute walk) or interstate. HURRY this one won't last long.
Property Specifics
| Condos/Townhomes | |
| 6 | |
| — | |
| 1985 | |
| None | |
| — | |
| No | |
| — |
| Cook | |
| Ashley Place | |
| 361 / Monthly | |
| Heat,Water,Gas,Parking,Insurance,Exterior Maintenance,Lawn Care,Scavenger,Snow Removal | |
| Lake Michigan | |
| Public Sewer | |
| 11071104 | |
| 09202080281025 |
Nearby Schools
| NAME: | DISTRICT: | DISTANCE: | |
|---|---|---|---|
|
Grade School
Central Elementary School |
62 | — | |
|
Middle School
Chippewa Middle School |
62 | Not in DB | |
|
High School
Maine West High School |
207 | Not in DB | |
Property History
| DATE: | EVENT: | PRICE: | SOURCE: |
|---|---|---|---|
| 1 May, 2014 | Sold | $125,000 | MRED MLS |
| 20 Mar, 2014 | Under contract | $125,000 | MRED MLS |
| 13 Mar, 2014 | Listed for sale | $125,000 | MRED MLS |
| 20 May, 2021 | Sold | $221,500 | MRED MLS |
| 30 Apr, 2021 | Under contract | $224,900 | MRED MLS |
| 30 Apr, 2021 | Listed for sale | $224,900 | MRED MLS |

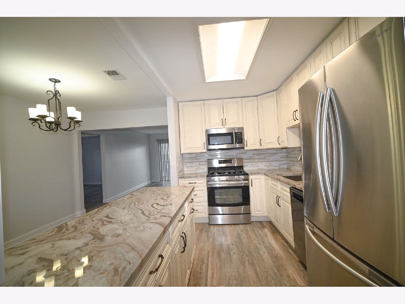
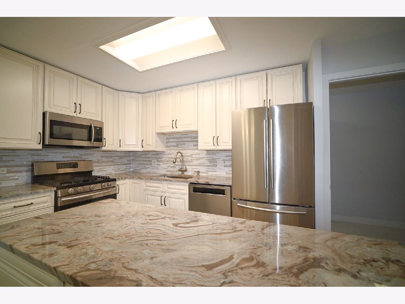
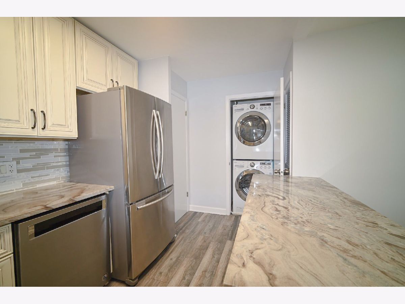
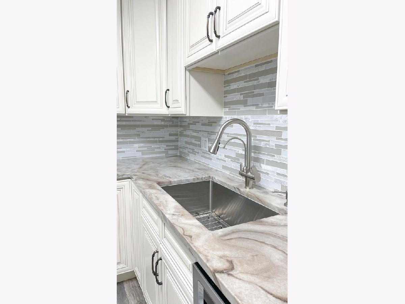
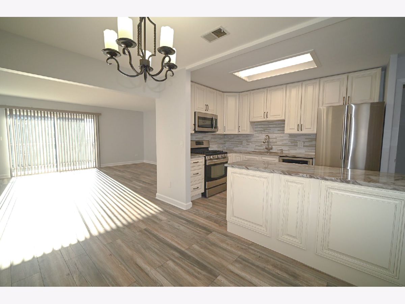
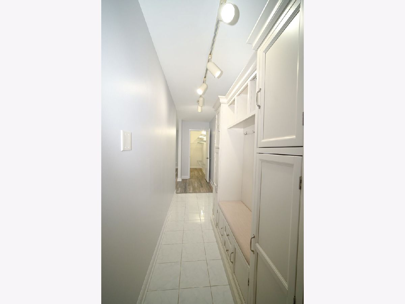
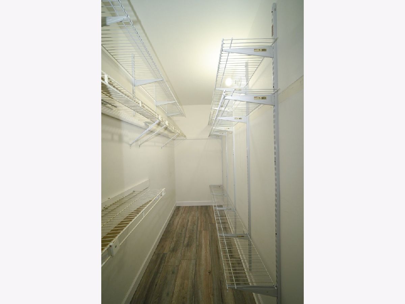
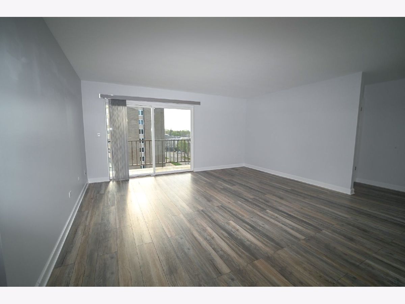
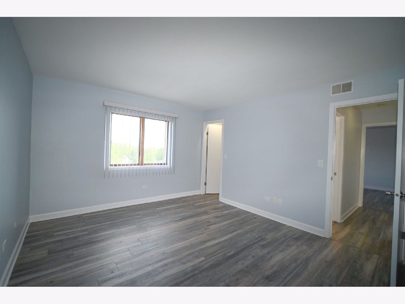
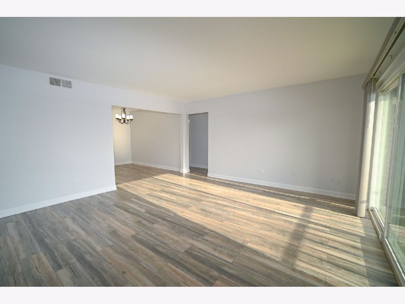
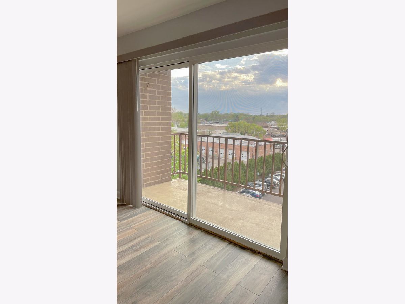
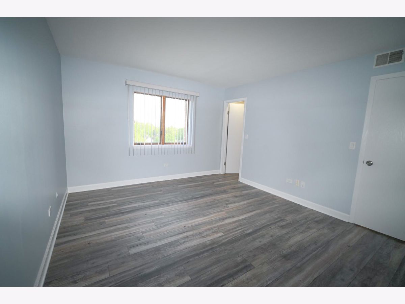
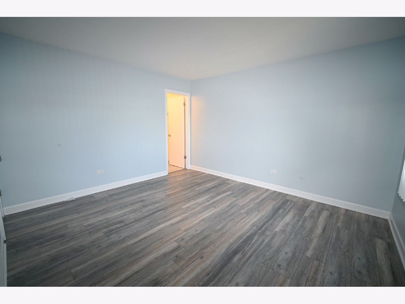
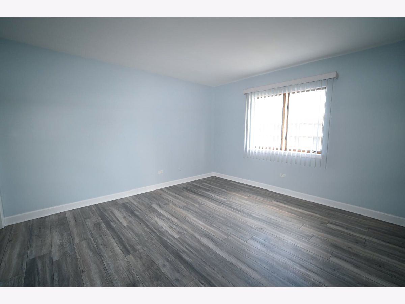
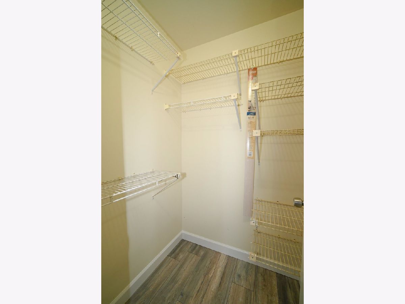
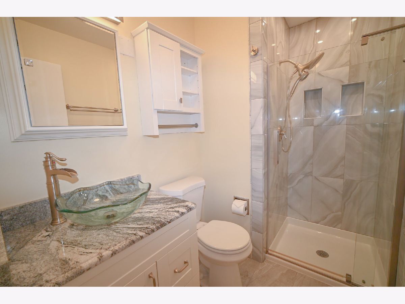
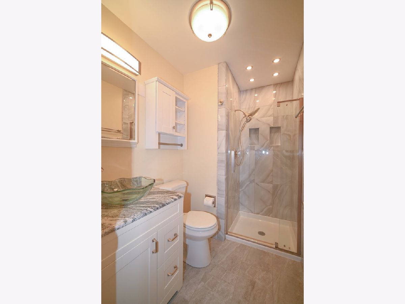
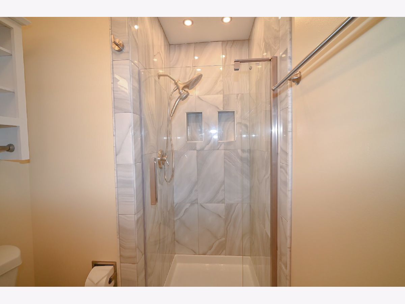
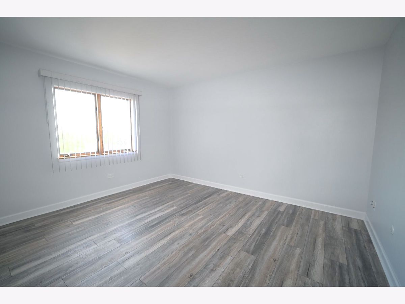
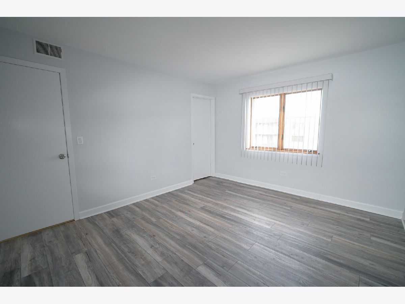
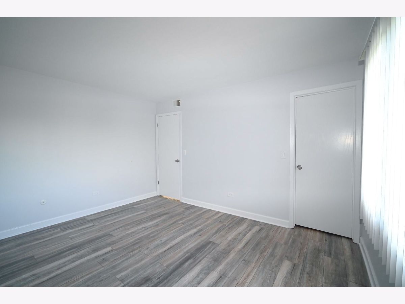
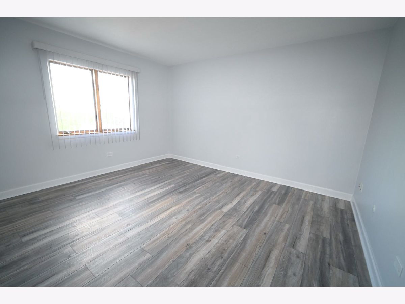
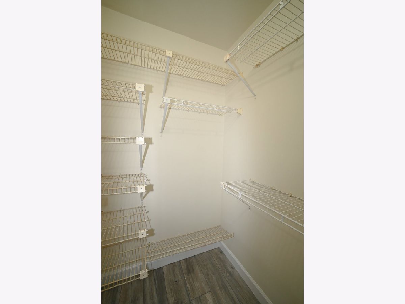
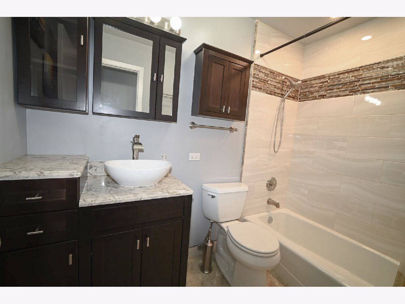
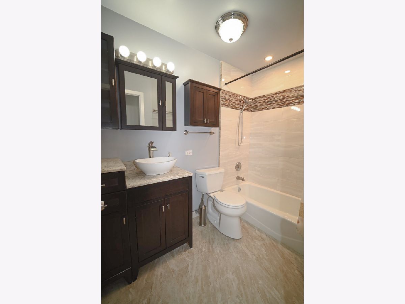
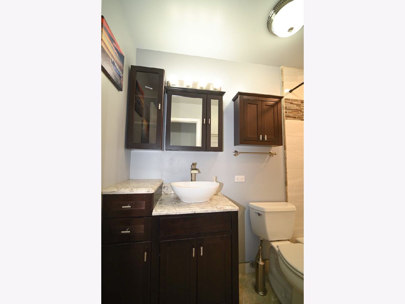
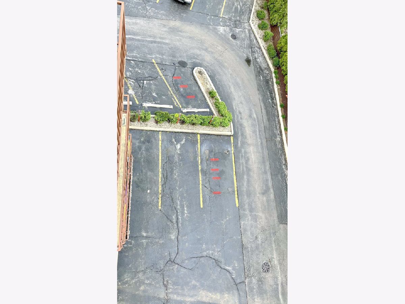
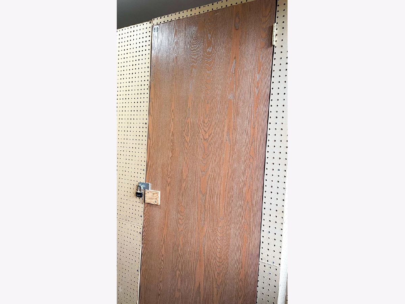
Room Specifics
Total Bedrooms: 2
Bedrooms Above Ground: 2
Bedrooms Below Ground: 0
Dimensions: —
Floor Type: Wood Laminate
Full Bathrooms: 2
Bathroom Amenities: Separate Shower
Bathroom in Basement: 0
Rooms: No additional rooms
Basement Description: None
Other Specifics
| — | |
| Concrete Perimeter | |
| — | |
| Balcony, End Unit | |
| — | |
| INTEGRAL | |
| — | |
| Full | |
| Elevator, Wood Laminate Floors, Heated Floors, Laundry Hook-Up in Unit, Storage, Flexicore, Walk-In Closet(s), Granite Counters, Lobby | |
| Range, Refrigerator, Washer, Dryer, Disposal | |
| Not in DB | |
| — | |
| — | |
| Storage, Elevator(s), Intercom | |
| — |
Tax History
| Year | Property Taxes |
|---|---|
| 2014 | $1,259 |
| 2021 | $3,385 |
Contact Agent
Nearby Similar Homes
Nearby Sold Comparables
Contact Agent
Listing Provided By
Leader Realty, Inc.

