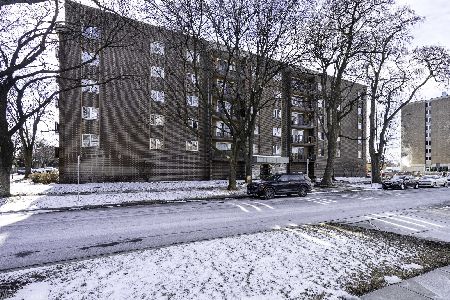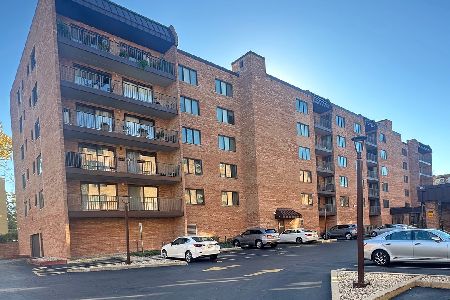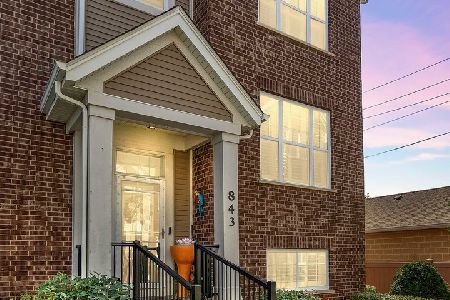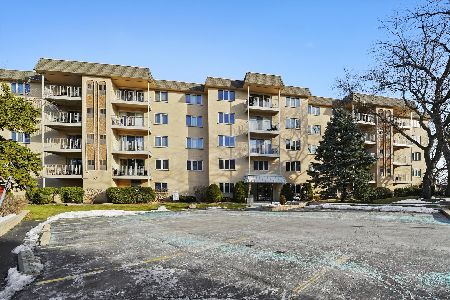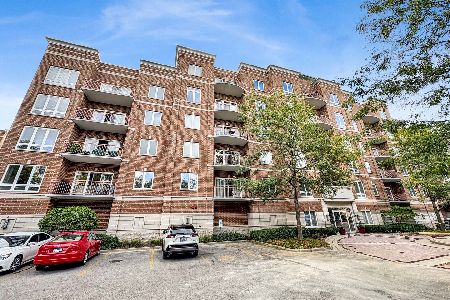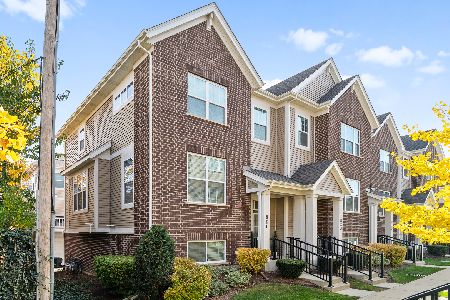1365 Ashland Avenue, Des Plaines, Illinois 60016
$183,000
|
Sold
|
|
| Status: | Closed |
| Sqft: | 0 |
| Cost/Sqft: | — |
| Beds: | 2 |
| Baths: | 2 |
| Year Built: | 1985 |
| Property Taxes: | $2,091 |
| Days On Market: | 6363 |
| Lot Size: | 0,00 |
Description
GREAT BUY! DOWNTOWN CONDO IN SMALL COMPLEX LOCATED IN BRICK BUILDING - MATURE TREES. FRESHLY PAINTED CONDO HAS LARGE BRS, 2 BTHS, OPEN FLOOR PLAN, KITCHEN HAS OAK CABINETS - PASSTHROUGH TO DINING & LIVING RMS (NEWER BLINDS) FULL SIZE WASHER & DRYER, STORAGE UNIT, INSIDE GARAGE #13, OUTSIDE SPACE 33, & VISITOR PKG. CLOSE TO TRAIN & LIBRARY. **SELLERS PROVIDE BUYERS 13 MONTH HWA HOME WARRANTY AT CLOSING.
Property Specifics
| Condos/Townhomes | |
| — | |
| — | |
| 1985 | |
| None | |
| LARGE 2 BR | |
| No | |
| — |
| Cook | |
| Ashley Place | |
| 297 / — | |
| Heat,Water,Gas,Parking,Insurance,Security,Exterior Maintenance,Lawn Care,Scavenger,Snow Removal | |
| Lake Michigan | |
| Public Sewer | |
| 07000544 | |
| 09202080281006 |
Nearby Schools
| NAME: | DISTRICT: | DISTANCE: | |
|---|---|---|---|
|
Grade School
Central Elementary School |
62 | — | |
|
Middle School
Algonquin Middle School |
62 | Not in DB | |
|
High School
Maine West High School |
207 | Not in DB | |
Property History
| DATE: | EVENT: | PRICE: | SOURCE: |
|---|---|---|---|
| 24 Nov, 2008 | Sold | $183,000 | MRED MLS |
| 24 Oct, 2008 | Under contract | $195,000 | MRED MLS |
| — | Last price change | $200,000 | MRED MLS |
| 20 Aug, 2008 | Listed for sale | $200,000 | MRED MLS |
| 16 May, 2014 | Sold | $152,000 | MRED MLS |
| 21 Mar, 2014 | Under contract | $167,500 | MRED MLS |
| — | Last price change | $172,500 | MRED MLS |
| 23 Jan, 2014 | Listed for sale | $172,500 | MRED MLS |
| 24 Apr, 2018 | Sold | $172,000 | MRED MLS |
| 4 Mar, 2018 | Under contract | $174,900 | MRED MLS |
| 1 Mar, 2018 | Listed for sale | $174,900 | MRED MLS |
Room Specifics
Total Bedrooms: 2
Bedrooms Above Ground: 2
Bedrooms Below Ground: 0
Dimensions: —
Floor Type: Wood Laminate
Full Bathrooms: 2
Bathroom Amenities: —
Bathroom in Basement: 0
Rooms: Gallery,Utility Room-2nd Floor
Basement Description: None
Other Specifics
| 1 | |
| Concrete Perimeter | |
| — | |
| Balcony, Storms/Screens | |
| — | |
| INTEGRAL | |
| — | |
| Full | |
| Elevator, Laundry Hook-Up in Unit, Storage | |
| Range, Microwave, Dishwasher, Refrigerator, Washer, Dryer, Disposal | |
| Not in DB | |
| — | |
| — | |
| Elevator(s), Storage | |
| — |
Tax History
| Year | Property Taxes |
|---|---|
| 2008 | $2,091 |
| 2014 | $3,332 |
| 2018 | $3,765 |
Contact Agent
Nearby Similar Homes
Nearby Sold Comparables
Contact Agent
Listing Provided By
RE/MAX Suburban

