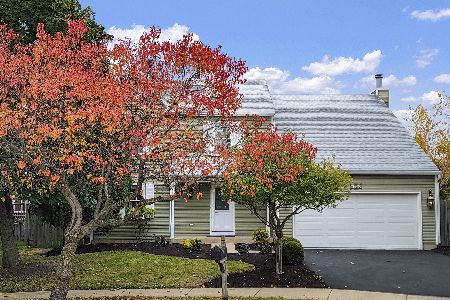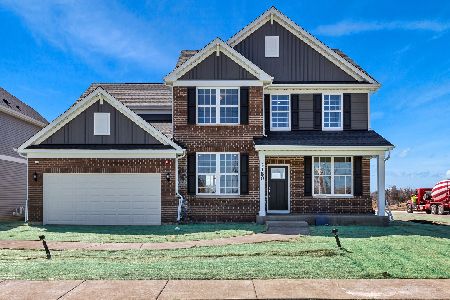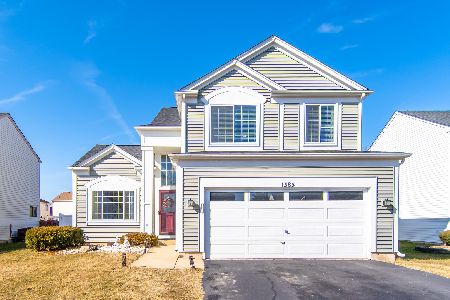1365 Braymore Circle, Naperville, Illinois 60564
$290,000
|
Sold
|
|
| Status: | Closed |
| Sqft: | 2,340 |
| Cost/Sqft: | $124 |
| Beds: | 4 |
| Baths: | 3 |
| Year Built: | 1994 |
| Property Taxes: | $9,451 |
| Days On Market: | 2374 |
| Lot Size: | 0,16 |
Description
STUNNING, remodeled & rehabbed, 2340sf home! Many upgrades, updates &news! Freshly painted throughout, brand new carpeting, freshly refinished hardwood flooring! Exterior features new roof, driveway & garage door, exterior trim painted & front door freshly painted, deck recently restained & deckrails freshly painted! Furnace replaced & A/C just cleaned & checked! New sliding glass door! Some new light fixtures! Ceramic tile in foyer, powder room & kitchen! Hardwood flooring in FR, LR, DR! Grand 2-story foyer w/picture window above front door! Chef-sized, eat-in kitchen w/island, white cabinets, all appliances included, & sliding glass door to deck in fenced backyard! Sep LR & DR! Spacious FR overlooks backyard! Upstairs features master suite w/cathedral ceiling, walk-in closet & lux master bathrm! Master bathrm features a soaking tub, dual sinks, sep shower & sep water closet! 2nd floor laundry-washer & dryer! Interior Lot! Seller will pay $5000 toward buyers closing cost!
Property Specifics
| Single Family | |
| — | |
| — | |
| 1994 | |
| None | |
| EDENTON | |
| No | |
| 0.16 |
| Du Page | |
| Eagle Pointe | |
| 0 / Not Applicable | |
| None | |
| Public | |
| Public Sewer, Sewer-Storm | |
| 10457909 | |
| 0732409013 |
Nearby Schools
| NAME: | DISTRICT: | DISTANCE: | |
|---|---|---|---|
|
Grade School
White Eagle Elementary School |
204 | — | |
|
Middle School
Still Middle School |
204 | Not in DB | |
|
High School
Waubonsie Valley High School |
204 | Not in DB | |
Property History
| DATE: | EVENT: | PRICE: | SOURCE: |
|---|---|---|---|
| 11 Oct, 2019 | Sold | $290,000 | MRED MLS |
| 25 Aug, 2019 | Under contract | $289,900 | MRED MLS |
| — | Last price change | $299,900 | MRED MLS |
| 20 Jul, 2019 | Listed for sale | $309,900 | MRED MLS |
Room Specifics
Total Bedrooms: 4
Bedrooms Above Ground: 4
Bedrooms Below Ground: 0
Dimensions: —
Floor Type: Carpet
Dimensions: —
Floor Type: Carpet
Dimensions: —
Floor Type: Carpet
Full Bathrooms: 3
Bathroom Amenities: Separate Shower,Double Sink,Soaking Tub
Bathroom in Basement: 0
Rooms: Foyer
Basement Description: None
Other Specifics
| 2 | |
| Concrete Perimeter | |
| Asphalt | |
| Deck, Porch | |
| — | |
| 60X114X60X118 | |
| — | |
| Full | |
| Vaulted/Cathedral Ceilings, Hardwood Floors, Second Floor Laundry, Walk-In Closet(s) | |
| — | |
| Not in DB | |
| Sidewalks, Street Lights, Street Paved | |
| — | |
| — | |
| — |
Tax History
| Year | Property Taxes |
|---|---|
| 2019 | $9,451 |
Contact Agent
Nearby Similar Homes
Nearby Sold Comparables
Contact Agent
Listing Provided By
Rozanski Realty










