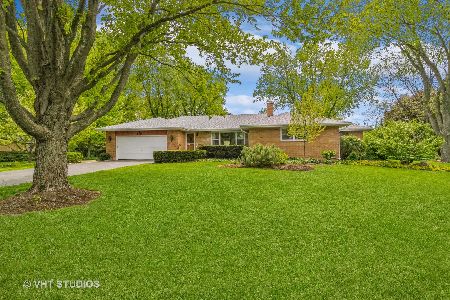1365 Country Court, Libertyville, Illinois 60048
$865,000
|
Sold
|
|
| Status: | Closed |
| Sqft: | 6,260 |
| Cost/Sqft: | $144 |
| Beds: | 5 |
| Baths: | 4 |
| Year Built: | 1999 |
| Property Taxes: | $14,133 |
| Days On Market: | 2137 |
| Lot Size: | 1,28 |
Description
This stunning hillside ranch, built by Century Bay Custom Home Builders, is a rare opportunity to own an amazing property set on a private cul-de-sac lot in Libertyville. Renovations and high end upgrades throughout. Chef's kitchen includes new professional grade Wolf 6 burner range top, new Wolf double ovens, Sub-Zero refrigerator/freezer, new dishwasher, all new imported quartzite counter tops, new Kohler sinks, radiant floor heating, maple cabinets, walk-in pantry, dumbwaiter, all new light fixtures. Butler pantry includes all new custom maple cabinets, quartz counter top and 100 bottle wine refrigerator. The kitchen, dining and hearth room provide an expansive open living space that is truly the heart of the home. Incredible master suite includes fully renovated master bath with steam spa, walk-in closet w/ custom cabinets & island, and a private three season room. Every detail has been thoughtfully addressed. Laundry room renovation of your dreams! Enjoy the view from the overlook deck, screened in porch, or patio with hot tub. If you enjoy fresh eggs, you will love the custom built, professionally-installed chicken coop, all hens should have it this good! So much new and improved for this one of a kind property, please see Features and Improvements List. Enjoy the Libertyville lifestyle, award winning schools and reasonable taxes. Schedule your private showing.
Property Specifics
| Single Family | |
| — | |
| Walk-Out Ranch | |
| 1999 | |
| Full,Walkout | |
| CUSTOM HILLSIDE RANCH | |
| No | |
| 1.28 |
| Lake | |
| — | |
| 0 / Not Applicable | |
| None | |
| Private Well | |
| Septic-Private | |
| 10659731 | |
| 11071030130000 |
Nearby Schools
| NAME: | DISTRICT: | DISTANCE: | |
|---|---|---|---|
|
Grade School
Adler Park School |
70 | — | |
|
Middle School
Highland Middle School |
70 | Not in DB | |
|
High School
Libertyville High School |
128 | Not in DB | |
Property History
| DATE: | EVENT: | PRICE: | SOURCE: |
|---|---|---|---|
| 30 Jul, 2020 | Sold | $865,000 | MRED MLS |
| 2 Jun, 2020 | Under contract | $899,900 | MRED MLS |
| 7 Mar, 2020 | Listed for sale | $899,900 | MRED MLS |
Room Specifics
Total Bedrooms: 5
Bedrooms Above Ground: 5
Bedrooms Below Ground: 0
Dimensions: —
Floor Type: Carpet
Dimensions: —
Floor Type: Carpet
Dimensions: —
Floor Type: Carpet
Dimensions: —
Floor Type: —
Full Bathrooms: 4
Bathroom Amenities: Steam Shower,Double Sink
Bathroom in Basement: 1
Rooms: Bedroom 5,Deck,Foyer,Mud Room,Office,Pantry,Screened Porch,Storage,Sun Room,Utility Room-Lower Level,Walk In Closet,Other Room
Basement Description: Finished
Other Specifics
| 3 | |
| Concrete Perimeter | |
| Asphalt | |
| Deck, Patio, Hot Tub, Porch Screened | |
| Cul-De-Sac,Stream(s) | |
| 55757 | |
| — | |
| Full | |
| Vaulted/Cathedral Ceilings, Hot Tub, Hardwood Floors, Heated Floors, First Floor Bedroom, First Floor Laundry, First Floor Full Bath, Built-in Features, Walk-In Closet(s) | |
| Double Oven, Microwave, Dishwasher, High End Refrigerator, Freezer, Washer, Dryer, Disposal, Stainless Steel Appliance(s), Wine Refrigerator, Cooktop, Range Hood, Water Purifier Owned, Water Softener Owned | |
| Not in DB | |
| — | |
| — | |
| — | |
| Attached Fireplace Doors/Screen, Gas Log, Gas Starter |
Tax History
| Year | Property Taxes |
|---|---|
| 2020 | $14,133 |
Contact Agent
Nearby Similar Homes
Nearby Sold Comparables
Contact Agent
Listing Provided By
Weichert Realtors-McKee Real Estate







