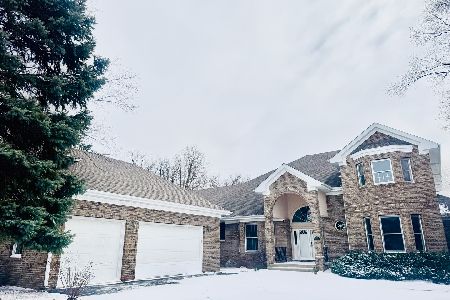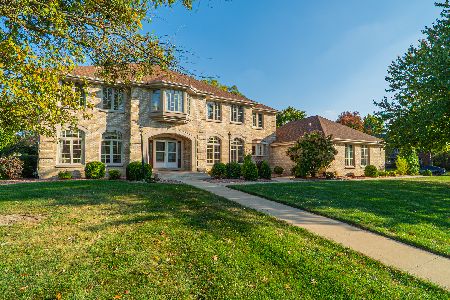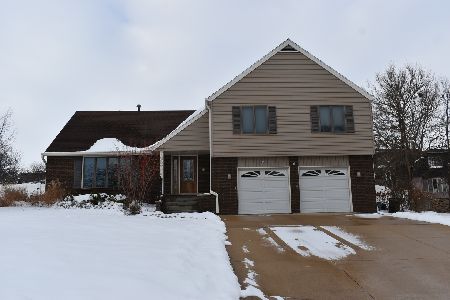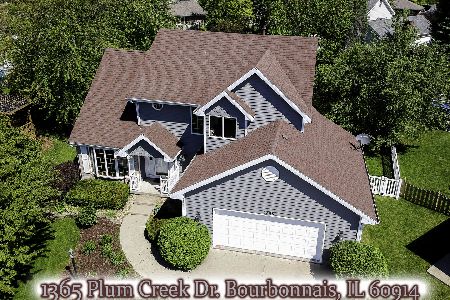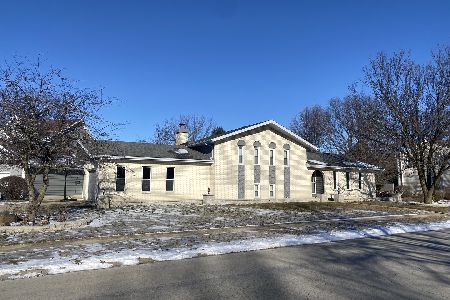1365 Plum Creek Drive, Bourbonnais, Illinois 60914
$243,000
|
Sold
|
|
| Status: | Closed |
| Sqft: | 3,560 |
| Cost/Sqft: | $70 |
| Beds: | 6 |
| Baths: | 4 |
| Year Built: | 1991 |
| Property Taxes: | $5,869 |
| Days On Market: | 3517 |
| Lot Size: | 0,00 |
Description
Gorgeous 2-Story Home in Cul-De-Sac with 1st Floor Master Suite & Walk-Out Basement! Private Park-Like Backyard Features 2 Tier Deck, Hot Tub(8 person, CD, Waterfall, & Lights), Mature Trees, Fencing, Playhouse, Plus 28 Ft Titanium Heated Pool-Master Suite with Whirlpool Tub, WIC & Sliders to Deck-Roof 2015-Furnace 2015-6 Bedrooms-4 Baths-Great Room Features Cathedral Ceiling and Gas Fireplace-Perfect Home for Related Living!-2 Kitchens-2 Laundry Hook-Ups-2 Bedrooms, Full Bath and Fireplace in Walk-Out Basement-Large Loft Area-Attic Storage-Near Walking Trails-Call Today to Make This Gem your Home!
Property Specifics
| Single Family | |
| — | |
| — | |
| 1991 | |
| Full,Walkout | |
| — | |
| No | |
| — |
| Kankakee | |
| Plum Creek | |
| 75 / Annual | |
| Other | |
| Public | |
| Public Sewer | |
| 09248849 | |
| 17081341100300 |
Nearby Schools
| NAME: | DISTRICT: | DISTANCE: | |
|---|---|---|---|
|
High School
Bradley-bourbonnais Cons Hs |
307 | Not in DB | |
Property History
| DATE: | EVENT: | PRICE: | SOURCE: |
|---|---|---|---|
| 16 Aug, 2007 | Sold | $275,500 | MRED MLS |
| 26 Apr, 2007 | Under contract | $279,900 | MRED MLS |
| 17 Apr, 2007 | Listed for sale | $279,900 | MRED MLS |
| 27 Sep, 2016 | Sold | $243,000 | MRED MLS |
| 6 Aug, 2016 | Under contract | $249,900 | MRED MLS |
| — | Last price change | $269,900 | MRED MLS |
| 6 Jun, 2016 | Listed for sale | $269,900 | MRED MLS |
| 9 Jul, 2020 | Sold | $254,900 | MRED MLS |
| 27 May, 2020 | Under contract | $254,900 | MRED MLS |
| 26 May, 2020 | Listed for sale | $254,900 | MRED MLS |
Room Specifics
Total Bedrooms: 6
Bedrooms Above Ground: 6
Bedrooms Below Ground: 0
Dimensions: —
Floor Type: Carpet
Dimensions: —
Floor Type: Carpet
Dimensions: —
Floor Type: Carpet
Dimensions: —
Floor Type: —
Dimensions: —
Floor Type: —
Full Bathrooms: 4
Bathroom Amenities: Whirlpool,Separate Shower
Bathroom in Basement: 1
Rooms: Bedroom 5,Bedroom 6,Foyer
Basement Description: Finished
Other Specifics
| 2.5 | |
| — | |
| Concrete | |
| Deck, Hot Tub, Above Ground Pool, Storms/Screens | |
| Cul-De-Sac,Fenced Yard | |
| 32X13695X108.21X55X162.7 | |
| — | |
| Full | |
| Vaulted/Cathedral Ceilings, Wood Laminate Floors, First Floor Bedroom, In-Law Arrangement, First Floor Laundry, First Floor Full Bath | |
| Range, Microwave, Dishwasher, Refrigerator, Washer, Dryer, Disposal | |
| Not in DB | |
| Sidewalks, Street Lights, Street Paved | |
| — | |
| — | |
| — |
Tax History
| Year | Property Taxes |
|---|---|
| 2007 | $6,034 |
| 2016 | $5,869 |
| 2020 | $6,573 |
Contact Agent
Nearby Similar Homes
Nearby Sold Comparables
Contact Agent
Listing Provided By
McColly Bennett Real Estate

