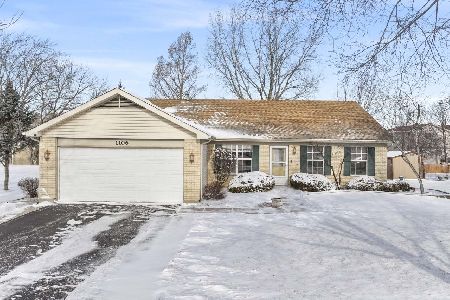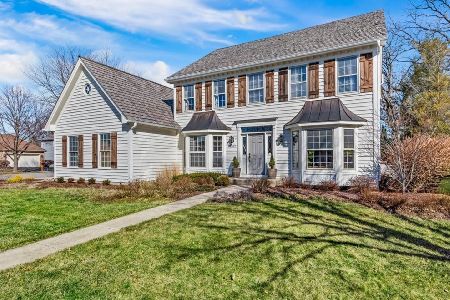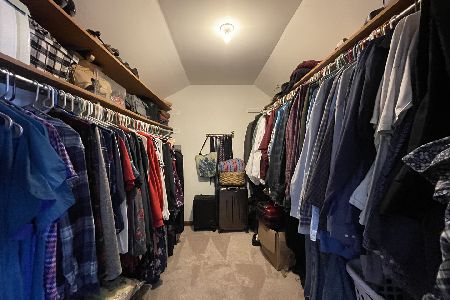1365 Rolling Oaks Drive, Carol Stream, Illinois 60188
$331,900
|
Sold
|
|
| Status: | Closed |
| Sqft: | 2,336 |
| Cost/Sqft: | $148 |
| Beds: | 4 |
| Baths: | 3 |
| Year Built: | 1989 |
| Property Taxes: | $8,911 |
| Days On Market: | 3555 |
| Lot Size: | 0,00 |
Description
This stately brick front Georgian built by Seifert Builders is beautifully trimmed with crown molding, chair rail and six panel wood doors. The living room and dining room with bay windows are perfect for entertaining. The eat-in kitchen with all appliances, plenty of cabinets and counter space is a chefs dream. The family room with a full brick fireplace and built-in bookshelves is perfect for relaxing and watching TV. Upstairs are four bedrooms which includes master suite with a deep walk-in closet and a master bath with a whirlpool tub and separate shower. The finished basement includes a rec room, game room and office. The beautiful landscaped outdoor living area includes a large fenced backyard and a patio with interlocking pavers and pergola. Recent improvements include new washer and dryer (Jan 2016), siding, skylight and roofing (Nov 2010), Marvin windows in front (April 2000), and replacement windows w/transferable 25 year warranty in back of home (April 2016)
Property Specifics
| Single Family | |
| — | |
| Georgian | |
| 1989 | |
| Partial | |
| — | |
| No | |
| — |
| Du Page | |
| Rolling Oaks | |
| 0 / Not Applicable | |
| None | |
| Lake Michigan | |
| Public Sewer | |
| 09213766 | |
| 0126314015 |
Nearby Schools
| NAME: | DISTRICT: | DISTANCE: | |
|---|---|---|---|
|
Grade School
Evergreen Elementary School |
25 | — | |
|
Middle School
Benjamin Middle School |
25 | Not in DB | |
|
High School
Community High School |
94 | Not in DB | |
Property History
| DATE: | EVENT: | PRICE: | SOURCE: |
|---|---|---|---|
| 20 Jul, 2016 | Sold | $331,900 | MRED MLS |
| 18 May, 2016 | Under contract | $345,000 | MRED MLS |
| 2 May, 2016 | Listed for sale | $345,000 | MRED MLS |
Room Specifics
Total Bedrooms: 4
Bedrooms Above Ground: 4
Bedrooms Below Ground: 0
Dimensions: —
Floor Type: Carpet
Dimensions: —
Floor Type: Wood Laminate
Dimensions: —
Floor Type: Carpet
Full Bathrooms: 3
Bathroom Amenities: —
Bathroom in Basement: 0
Rooms: Eating Area
Basement Description: Partially Finished
Other Specifics
| 2 | |
| Concrete Perimeter | |
| — | |
| Patio | |
| Corner Lot,Fenced Yard | |
| 85X122 | |
| — | |
| Full | |
| — | |
| Range, Microwave, Dishwasher, Refrigerator, Washer, Dryer, Disposal | |
| Not in DB | |
| — | |
| — | |
| — | |
| Wood Burning |
Tax History
| Year | Property Taxes |
|---|---|
| 2016 | $8,911 |
Contact Agent
Nearby Similar Homes
Nearby Sold Comparables
Contact Agent
Listing Provided By
RE/MAX Suburban








