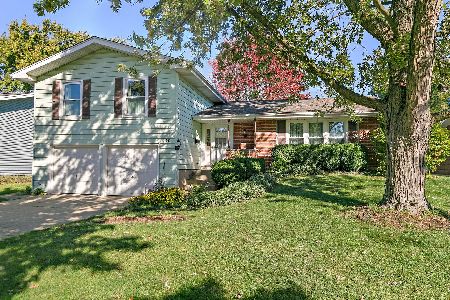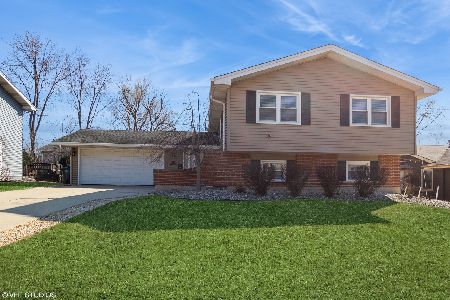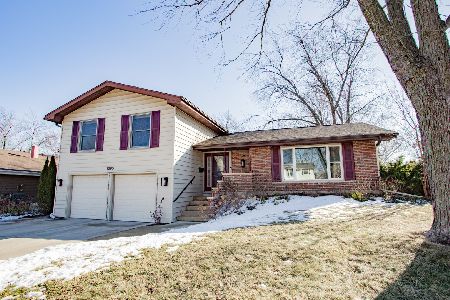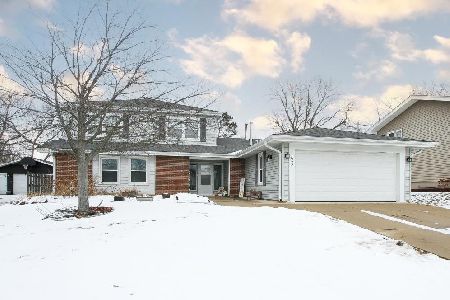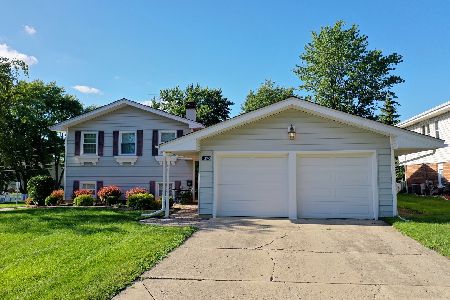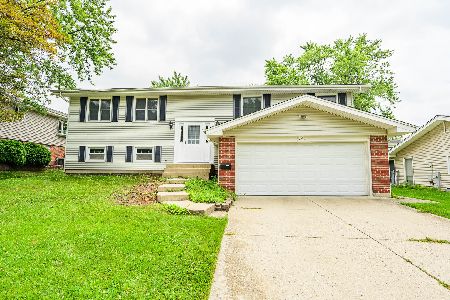1365 Rosedale Lane, Hoffman Estates, Illinois 60169
$310,000
|
Sold
|
|
| Status: | Closed |
| Sqft: | 2,000 |
| Cost/Sqft: | $150 |
| Beds: | 5 |
| Baths: | 3 |
| Year Built: | 1968 |
| Property Taxes: | $5,533 |
| Days On Market: | 1737 |
| Lot Size: | 0,20 |
Description
Rare Find Opportunity! Welcome home to this Well Kept & Spacious Raised Ranch w/over 2,000 Sq Ft of Living Space on 2 Levels! 5 Bedrooms, 2 1/2 Baths & 2 Car Garage! This home was lovingly cared for from top to bottom! Formal Size Living Room & Dining Room. Large Eat-In Kitchen W/Newer Stainless Appliances, New Flooring, Granite Counters & Lovely Subway Backsplash. All Bdrms are nice size W/ample closet space. MBR has large WIC & Private Bath. Expansive Family Room W/Electric Fireplace! Newer A/C - Approx 2 years, Updated toilets, new flooring in 2 baths, newer washer/dryer & updated lighting! Beautiful Award Winning Landscaping W/established perennials, diverse shrubs & fruit trees. Covered Balcony & Newer Huge Storage Shed in the Yard! Roof Approx 10 years! Excellent schools! Minutes to several nearby parks and library. Minutes to Village Recreation Center, I-90 Access & Forest Preserves. Estate Sale-Home shows & is maintained very well, but being sold "As Is." Contact Agent for info on Green Energy Solar Panels.
Property Specifics
| Single Family | |
| — | |
| Step Ranch | |
| 1968 | |
| Walkout | |
| — | |
| No | |
| 0.2 |
| Cook | |
| High Point | |
| 0 / Not Applicable | |
| None | |
| Lake Michigan | |
| Public Sewer | |
| 11070496 | |
| 07052030170000 |
Nearby Schools
| NAME: | DISTRICT: | DISTANCE: | |
|---|---|---|---|
|
Grade School
Macarthur Elementary School |
54 | — | |
|
Middle School
Eisenhower Junior High School |
54 | Not in DB | |
|
High School
Hoffman Estates High School |
211 | Not in DB | |
Property History
| DATE: | EVENT: | PRICE: | SOURCE: |
|---|---|---|---|
| 13 Oct, 2021 | Sold | $310,000 | MRED MLS |
| 27 May, 2021 | Under contract | $299,900 | MRED MLS |
| 27 May, 2021 | Listed for sale | $299,900 | MRED MLS |
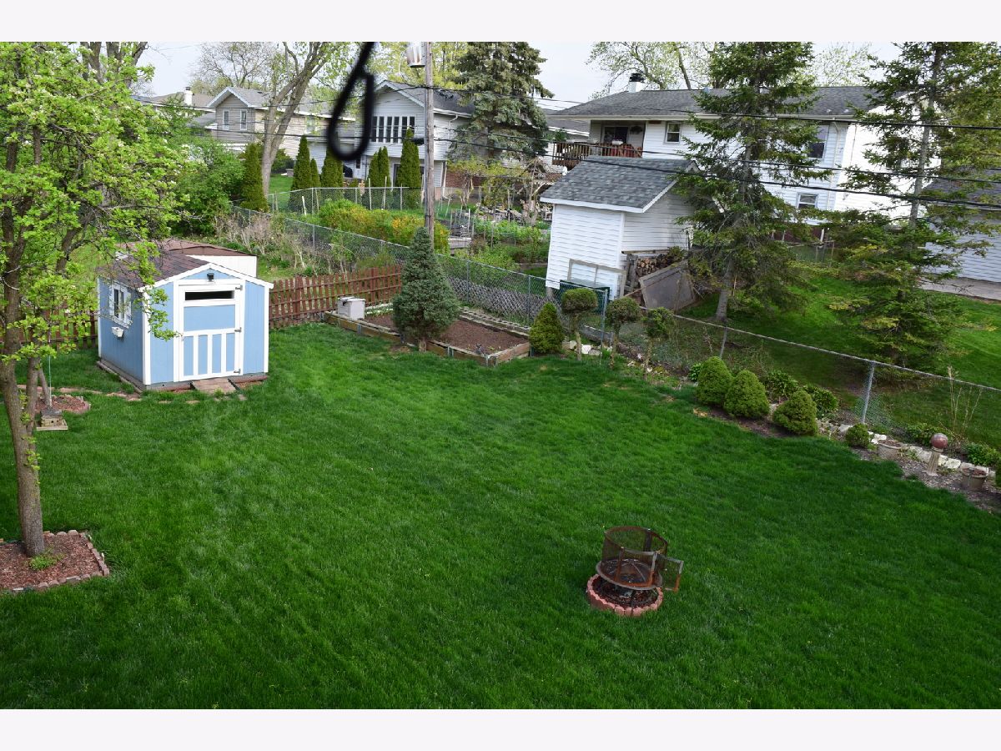
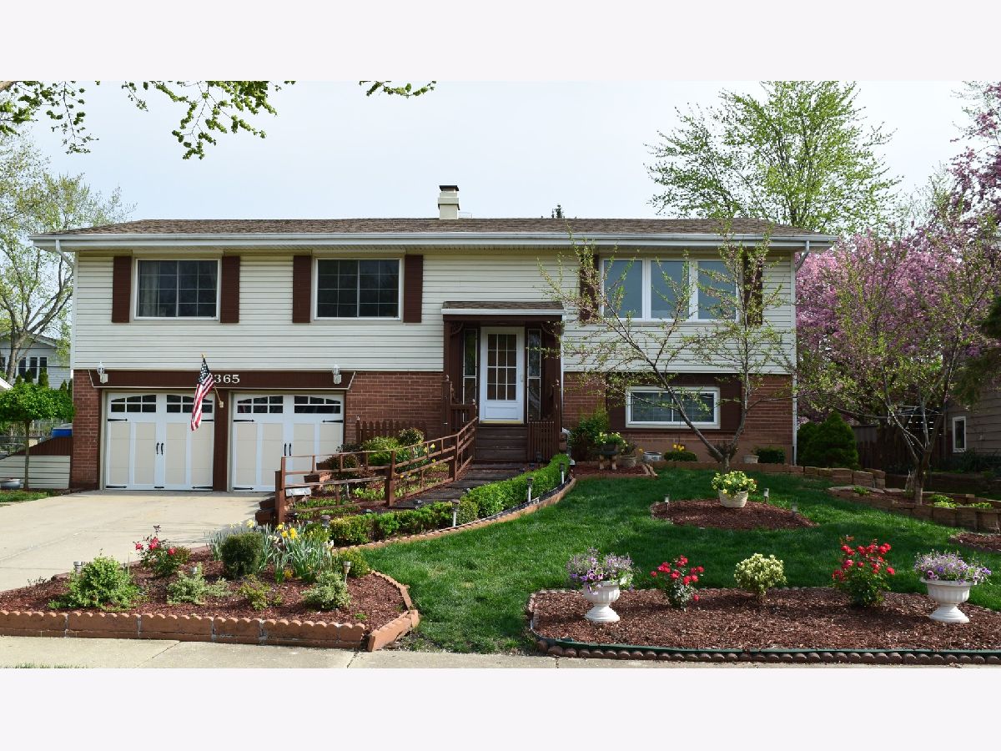
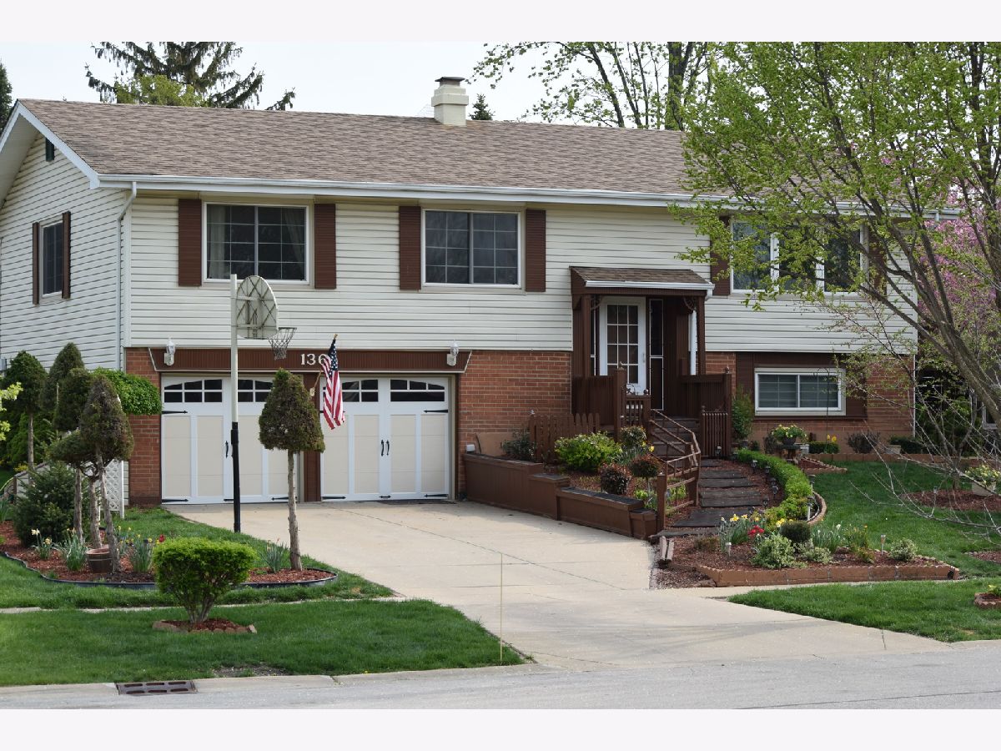
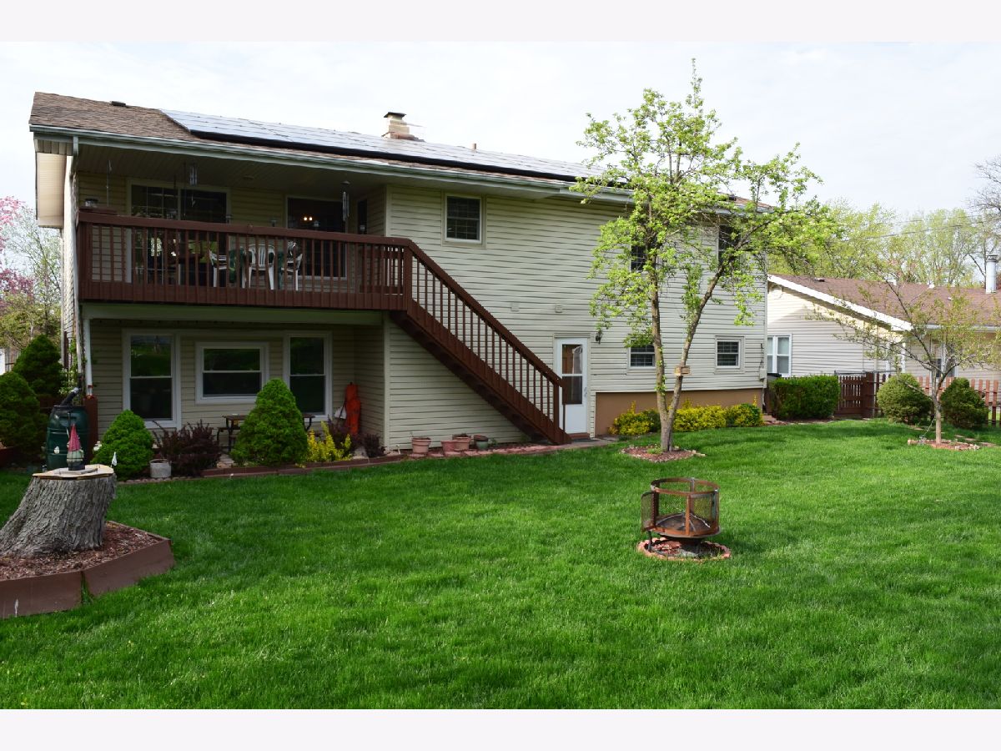
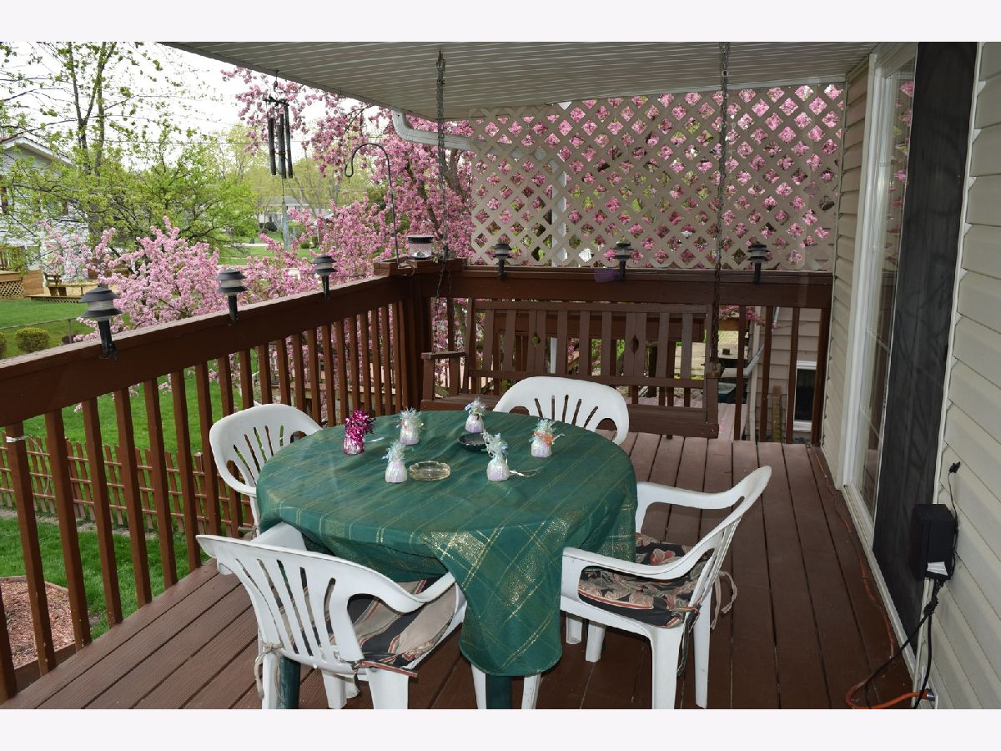
Room Specifics
Total Bedrooms: 5
Bedrooms Above Ground: 5
Bedrooms Below Ground: 0
Dimensions: —
Floor Type: Carpet
Dimensions: —
Floor Type: Carpet
Dimensions: —
Floor Type: Carpet
Dimensions: —
Floor Type: —
Full Bathrooms: 3
Bathroom Amenities: —
Bathroom in Basement: 1
Rooms: Bedroom 5,Bonus Room,Utility Room-Lower Level
Basement Description: Finished
Other Specifics
| 2 | |
| Concrete Perimeter | |
| Concrete | |
| Deck, Porch, Storms/Screens | |
| Fenced Yard,Landscaped | |
| 29X20X17X120X79X120 | |
| — | |
| Full | |
| Wood Laminate Floors, First Floor Bedroom, Some Carpeting, Granite Counters | |
| Range, Microwave, Dishwasher, Refrigerator, Washer, Dryer, Disposal | |
| Not in DB | |
| Park, Curbs, Sidewalks, Street Lights, Street Paved | |
| — | |
| — | |
| Wood Burning Stove, Decorative |
Tax History
| Year | Property Taxes |
|---|---|
| 2021 | $5,533 |
Contact Agent
Nearby Similar Homes
Nearby Sold Comparables
Contact Agent
Listing Provided By
RE/MAX Suburban

