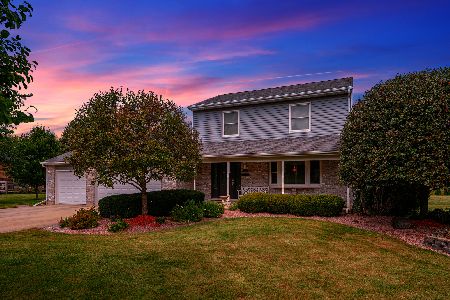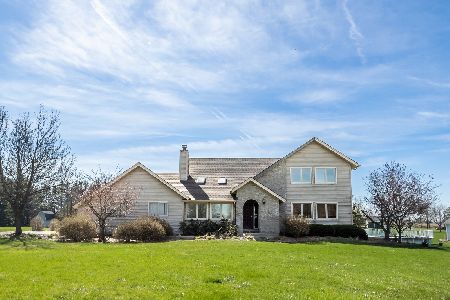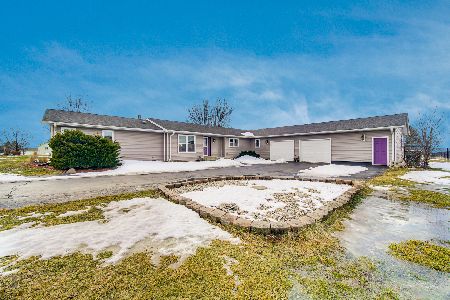13652 Larkspur Drive, Homer Glen, Illinois 60491
$365,000
|
Sold
|
|
| Status: | Closed |
| Sqft: | 2,744 |
| Cost/Sqft: | $133 |
| Beds: | 3 |
| Baths: | 2 |
| Year Built: | 1987 |
| Property Taxes: | $7,224 |
| Days On Market: | 1660 |
| Lot Size: | 1,33 |
Description
Room to SPREAD OUT on this 1.3 acre estate in rarely available Rolling Glen! Best of both worlds with MASSIVE country corner lot, yet tucked away in a quiet subdivision. FOUR LEVELS OF LIVING SPACE AWAIT in this 3 bedroom 2 bath split level w/ partially finished sub-basement. HARDWOOD FLOORS in all 3 bedrooms! Cozy wood burning fireplace w/ custom mantle. Convenient, spacious laundry room/mud room just off the garage. HUGE eat-in kitchen w/ breakfast bar, STAINLESS STEEL APPLIANCES and sliders to your private deck overlooking your 1.3 acre backyard! The basement is partially finished with plenty of storage & LARGE BAR, perfect for hosting game night! Private well/septic (new well pump in 2019, septic pumped last April), 5 stage water softener & UV water filtration system. Tear off roof in 2005. Home in good shape & move in ready! Selling strictly AS-IS.
Property Specifics
| Single Family | |
| — | |
| Quad Level | |
| 1987 | |
| Partial | |
| SPLIT LEVEL W/ SUB | |
| No | |
| 1.33 |
| Will | |
| Rolling Glen | |
| 125 / Annual | |
| Other | |
| Private Well | |
| Septic-Private | |
| 11185827 | |
| 1605342030140000 |
Nearby Schools
| NAME: | DISTRICT: | DISTANCE: | |
|---|---|---|---|
|
Grade School
William E Young |
33C | — | |
|
Middle School
Homer Junior High School |
33C | Not in DB | |
|
High School
Lockport Township High School |
205 | Not in DB | |
Property History
| DATE: | EVENT: | PRICE: | SOURCE: |
|---|---|---|---|
| 14 Sep, 2021 | Sold | $365,000 | MRED MLS |
| 16 Aug, 2021 | Under contract | $365,000 | MRED MLS |
| 11 Aug, 2021 | Listed for sale | $365,000 | MRED MLS |
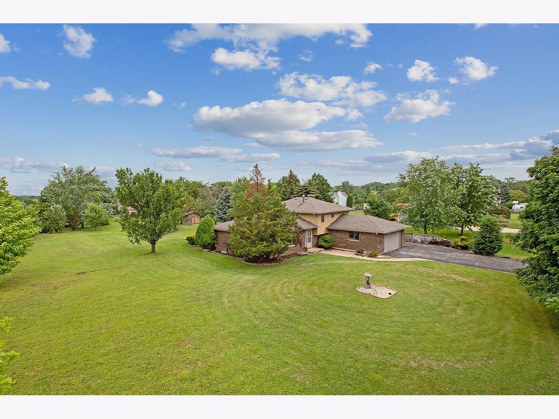
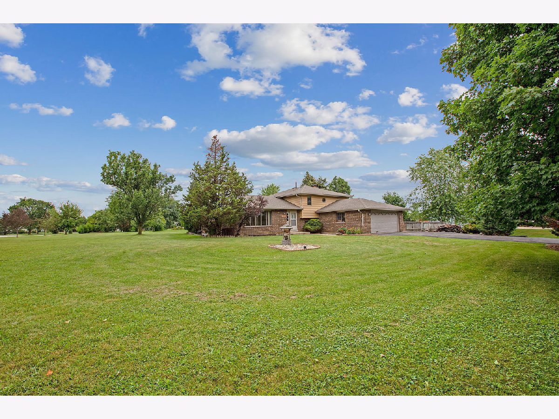
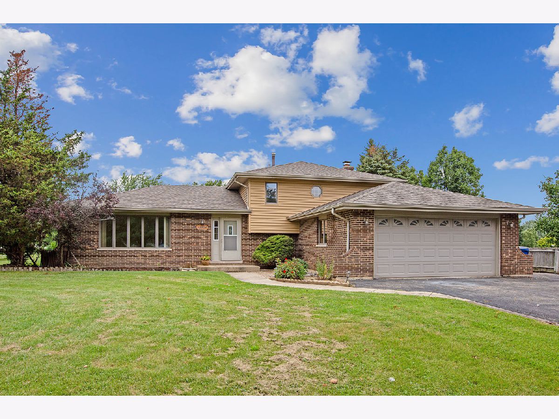
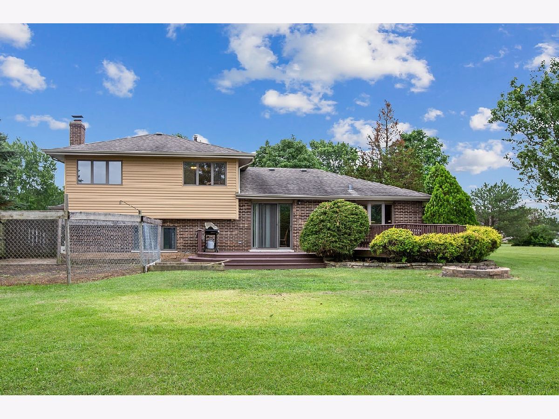
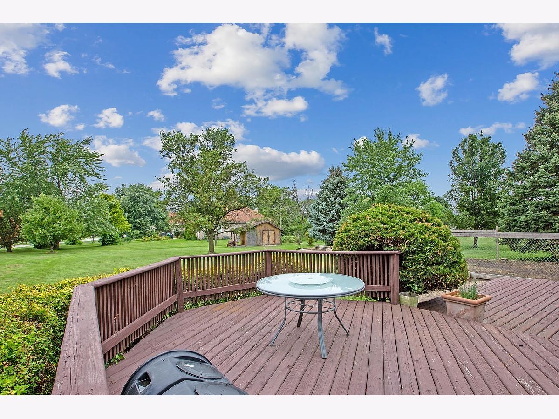
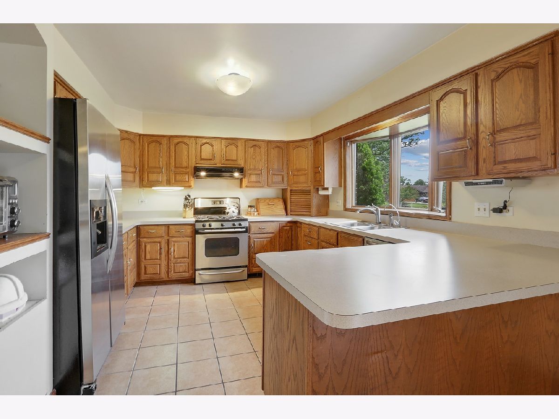
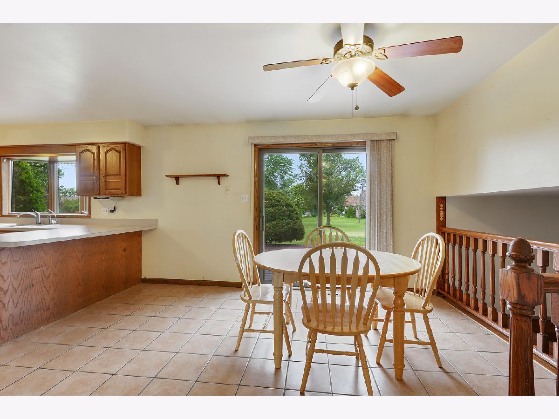
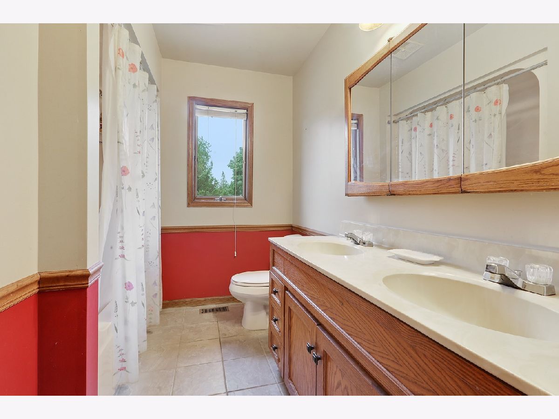
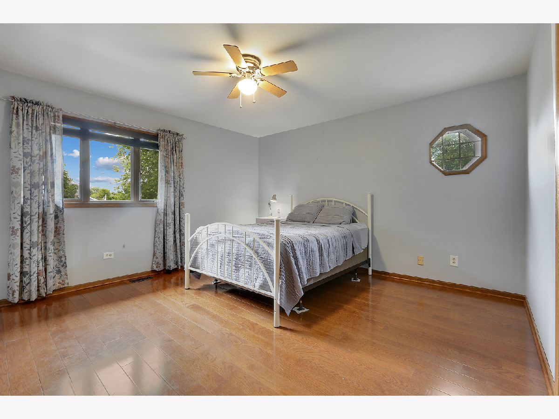
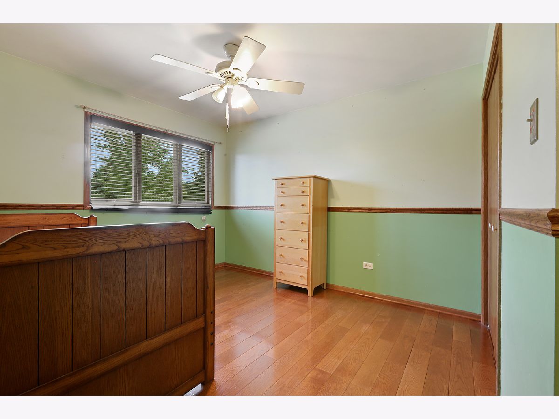
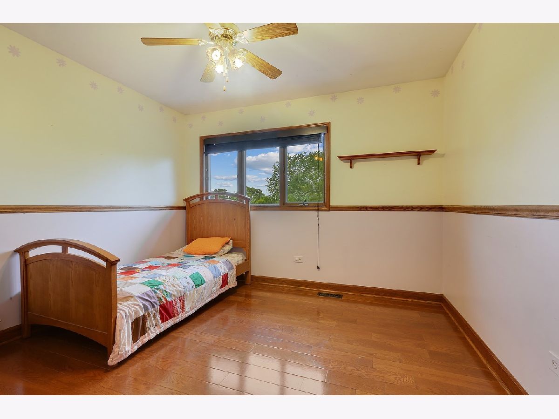
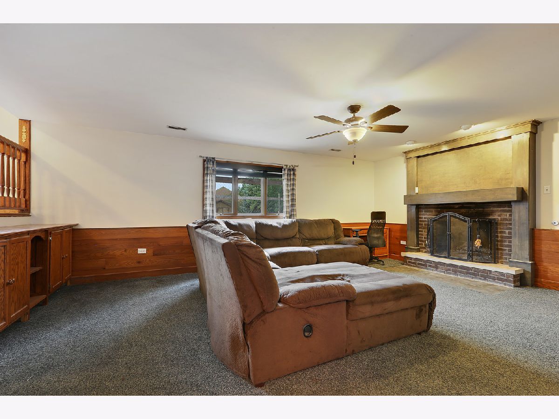
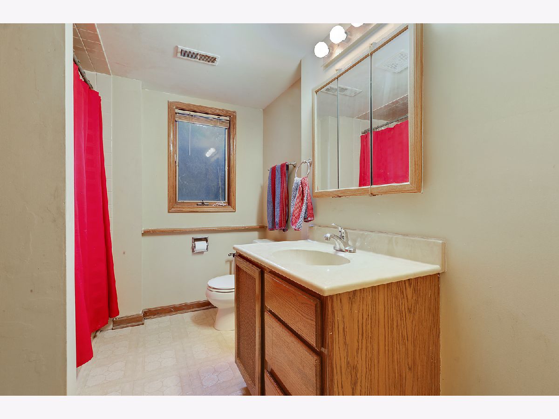
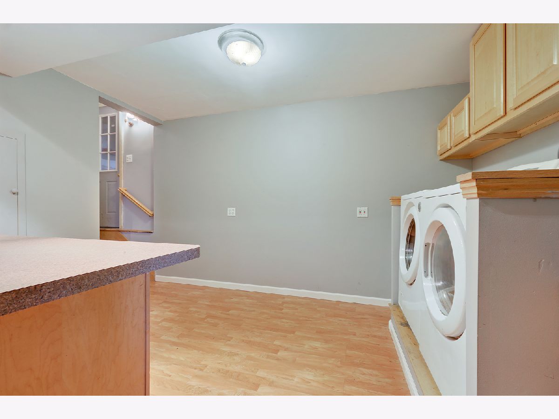
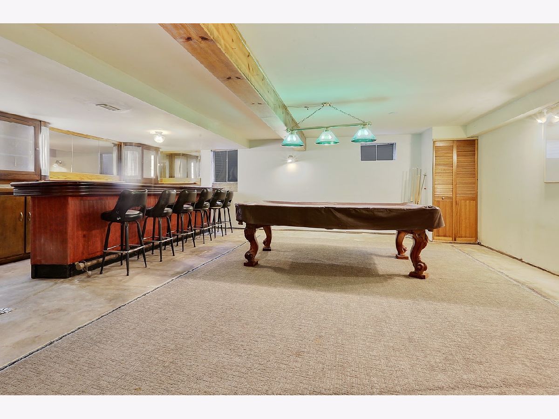
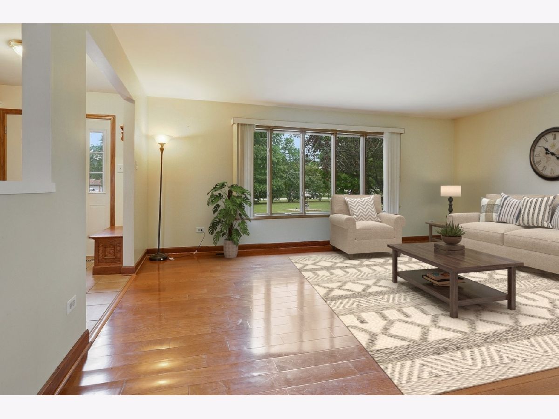
Room Specifics
Total Bedrooms: 3
Bedrooms Above Ground: 3
Bedrooms Below Ground: 0
Dimensions: —
Floor Type: Hardwood
Dimensions: —
Floor Type: Hardwood
Full Bathrooms: 2
Bathroom Amenities: Double Sink,Soaking Tub
Bathroom in Basement: 0
Rooms: Foyer,Recreation Room
Basement Description: Partially Finished
Other Specifics
| 2 | |
| Concrete Perimeter | |
| Asphalt | |
| Deck | |
| Corner Lot,Mature Trees | |
| 126X154X125X243X172 | |
| Unfinished | |
| None | |
| Bar-Dry, Hardwood Floors | |
| Range, Dishwasher, Refrigerator, Washer, Dryer, Stainless Steel Appliance(s), Water Softener | |
| Not in DB | |
| Street Paved | |
| — | |
| — | |
| Wood Burning |
Tax History
| Year | Property Taxes |
|---|---|
| 2021 | $7,224 |
Contact Agent
Nearby Similar Homes
Nearby Sold Comparables
Contact Agent
Listing Provided By
RE/MAX 10

