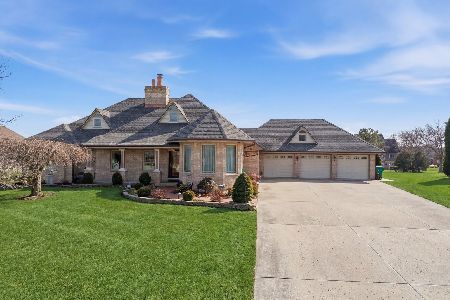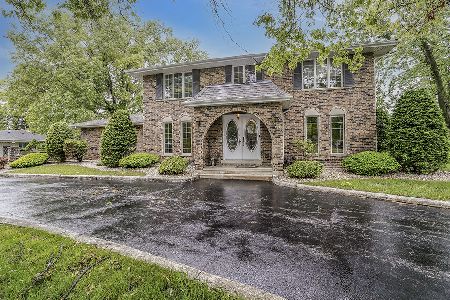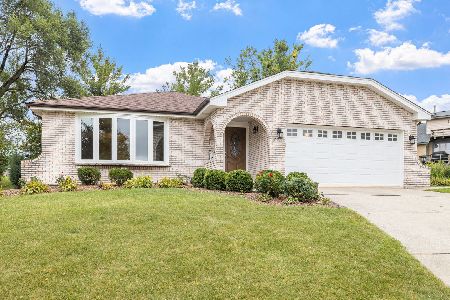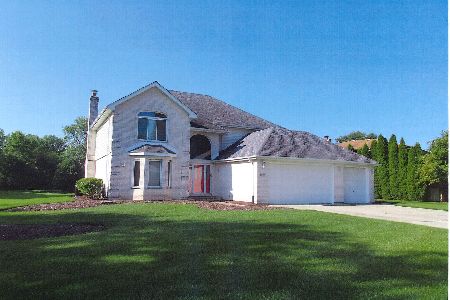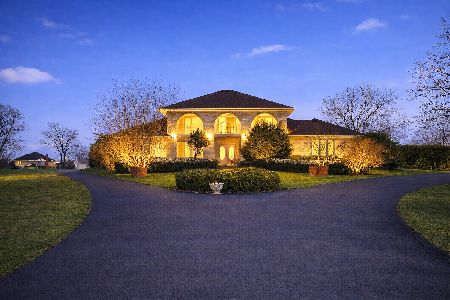13653 Potawatomi Trail, Homer Glen, Illinois 60491
$408,000
|
Sold
|
|
| Status: | Closed |
| Sqft: | 3,400 |
| Cost/Sqft: | $121 |
| Beds: | 4 |
| Baths: | 3 |
| Year Built: | 1988 |
| Property Taxes: | $9,225 |
| Days On Market: | 2563 |
| Lot Size: | 0,41 |
Description
Beaming with character, this impeccably maintained residence is classic in design and timeless in decor. Well designed floor plan offers formal dining room and living rooms. Chef's kitchen with ample counter and cabinet space. Stunning sun room with walls of windows for optimal retention of natural light. Lovely master suite with updated private bathroom and enormous walk in closet. Spacious bedrooms with great closet space. Comfortable family room with fireplace and wall of windows overlooking picturesque, wooded grounds. Gorgeous outdoor setting with mature trees. New roof - 2012. Full basement offers room for storage, recreation, exercise, gaming and more. Convenient location near shopping, dining, parks, schools, world renowned golf courses and so much more. Schedule your appointment today!
Property Specifics
| Single Family | |
| — | |
| Traditional | |
| 1988 | |
| Full | |
| CUSTOM | |
| No | |
| 0.41 |
| Will | |
| Chickasaw Hills | |
| 0 / Not Applicable | |
| None | |
| Lake Michigan | |
| Public Sewer | |
| 10263203 | |
| 1605021140080000 |
Nearby Schools
| NAME: | DISTRICT: | DISTANCE: | |
|---|---|---|---|
|
High School
Lockport Township High School |
205 | Not in DB | |
Property History
| DATE: | EVENT: | PRICE: | SOURCE: |
|---|---|---|---|
| 1 Apr, 2019 | Sold | $408,000 | MRED MLS |
| 18 Feb, 2019 | Under contract | $409,900 | MRED MLS |
| 4 Feb, 2019 | Listed for sale | $409,900 | MRED MLS |
Room Specifics
Total Bedrooms: 4
Bedrooms Above Ground: 4
Bedrooms Below Ground: 0
Dimensions: —
Floor Type: Carpet
Dimensions: —
Floor Type: Carpet
Dimensions: —
Floor Type: Carpet
Full Bathrooms: 3
Bathroom Amenities: Whirlpool,Separate Shower,Double Sink
Bathroom in Basement: 0
Rooms: Eating Area,Sitting Room,Heated Sun Room,Foyer,Walk In Closet
Basement Description: Unfinished,Crawl
Other Specifics
| 3 | |
| Concrete Perimeter | |
| Concrete,Side Drive | |
| Brick Paver Patio, Storms/Screens | |
| Corner Lot,Fenced Yard,Landscaped | |
| 118X159X119X159 | |
| Full | |
| Full | |
| Vaulted/Cathedral Ceilings, Skylight(s), Bar-Wet, Hardwood Floors, First Floor Laundry, Walk-In Closet(s) | |
| Double Oven, Microwave, Dishwasher, Refrigerator, Washer, Dryer, Disposal, Cooktop, Built-In Oven | |
| Not in DB | |
| Sidewalks, Street Lights, Street Paved | |
| — | |
| — | |
| Gas Log, Gas Starter |
Tax History
| Year | Property Taxes |
|---|---|
| 2019 | $9,225 |
Contact Agent
Nearby Similar Homes
Nearby Sold Comparables
Contact Agent
Listing Provided By
Realty Executives Elite

