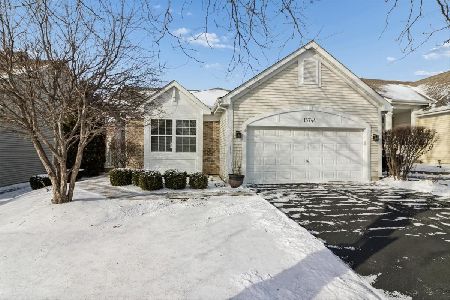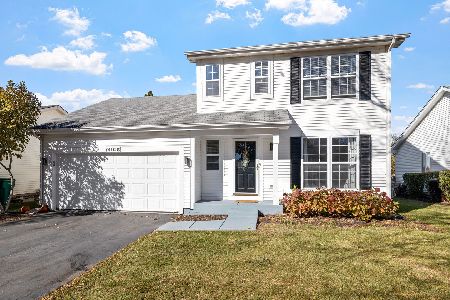13657 Jane Circle, Plainfield, Illinois 60544
$232,000
|
Sold
|
|
| Status: | Closed |
| Sqft: | 1,624 |
| Cost/Sqft: | $145 |
| Beds: | 3 |
| Baths: | 3 |
| Year Built: | 1996 |
| Property Taxes: | $4,910 |
| Days On Market: | 2660 |
| Lot Size: | 0,18 |
Description
Wonderful 1st floor open concept! Just in time for your holiday entertaining! Gorgeous remodeled kitchen and baths! Beautiful 42" cabinetry, granite tops, stainless steel appliances, double oven, lazy susan, recessed lighting and contemporary island complete the kitchen! Splendid wood and composite wood floors in living room, dining, room, kitchen, hallway and master bedroom. All bathrooms remodeled featuring tile showers and granite countertops. Newer furnace, central air, roof, siding and gutters. Newer thermostat may be adjusted by smart phone. Fantastic backyard features two decks for seating and above ground pool. Enjoy the fall evenings sitting around the fire pit! Home is centrally located a few minutes from I-55 and a short distance to golf course, park and walking trails. Whether enjoying a movie night at home with the family or entertaining during the coming holidays, everyone will feel very welcome in this beautiful home!! See today!
Property Specifics
| Single Family | |
| — | |
| Contemporary | |
| 1996 | |
| None | |
| 2-STORY | |
| No | |
| 0.18 |
| Will | |
| Lakewood Falls | |
| 68 / Monthly | |
| Insurance | |
| Community Well | |
| Public Sewer | |
| 10110951 | |
| 0603012060380000 |
Nearby Schools
| NAME: | DISTRICT: | DISTANCE: | |
|---|---|---|---|
|
Grade School
Lakewood Falls Elementary School |
202 | — | |
|
Middle School
Indian Trail Middle School |
202 | Not in DB | |
|
High School
Plainfield East High School |
202 | Not in DB | |
Property History
| DATE: | EVENT: | PRICE: | SOURCE: |
|---|---|---|---|
| 13 Dec, 2018 | Sold | $232,000 | MRED MLS |
| 14 Nov, 2018 | Under contract | $234,900 | MRED MLS |
| 12 Oct, 2018 | Listed for sale | $234,900 | MRED MLS |
Room Specifics
Total Bedrooms: 3
Bedrooms Above Ground: 3
Bedrooms Below Ground: 0
Dimensions: —
Floor Type: Carpet
Dimensions: —
Floor Type: Carpet
Full Bathrooms: 3
Bathroom Amenities: —
Bathroom in Basement: 0
Rooms: Foyer
Basement Description: Slab
Other Specifics
| 2 | |
| Concrete Perimeter | |
| Asphalt | |
| Deck, Above Ground Pool, Storms/Screens | |
| Fenced Yard | |
| 50X135X111X81 | |
| — | |
| Full | |
| Wood Laminate Floors, First Floor Laundry | |
| Double Oven, Range, Dishwasher, Refrigerator, Washer, Dryer, Stainless Steel Appliance(s) | |
| Not in DB | |
| Sidewalks, Street Lights, Street Paved | |
| — | |
| — | |
| — |
Tax History
| Year | Property Taxes |
|---|---|
| 2018 | $4,910 |
Contact Agent
Nearby Similar Homes
Nearby Sold Comparables
Contact Agent
Listing Provided By
RE/MAX 1st Service








