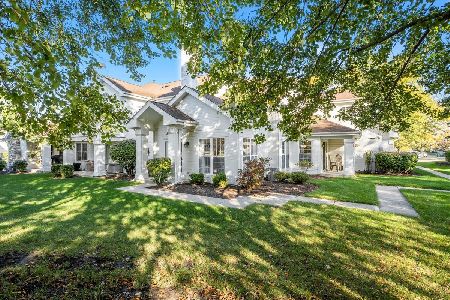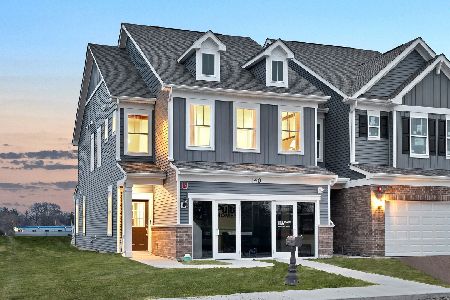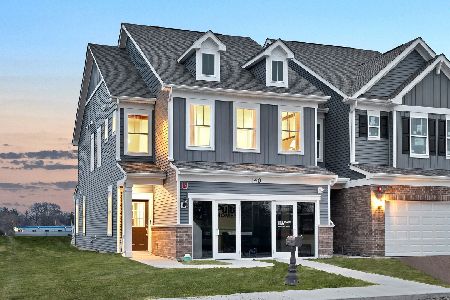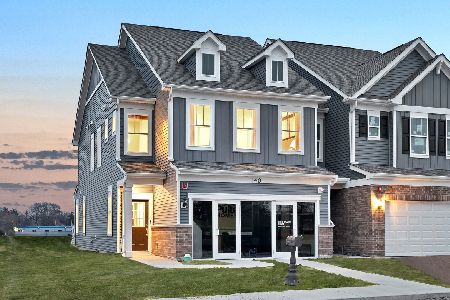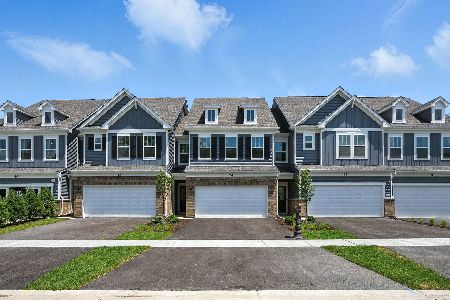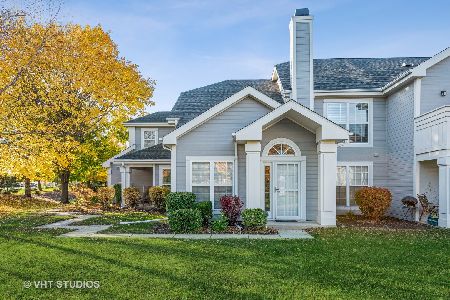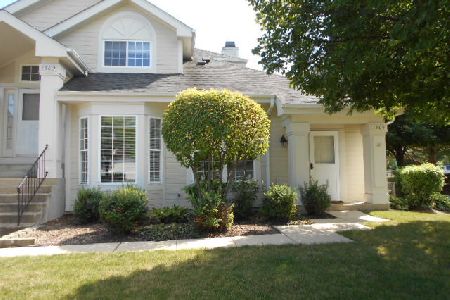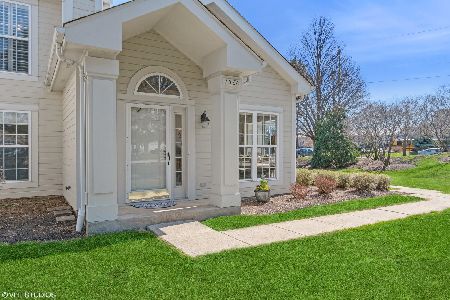1366 Georgetown Drive, Batavia, Illinois 60510
$203,500
|
Sold
|
|
| Status: | Closed |
| Sqft: | 1,496 |
| Cost/Sqft: | $144 |
| Beds: | 2 |
| Baths: | 2 |
| Year Built: | 1994 |
| Property Taxes: | $3,466 |
| Days On Market: | 2480 |
| Lot Size: | 0,00 |
Description
Be prepared to fall in love with this unit in popular Georgetown! **First Floor Bedroom**Quartz Eat in Kitchen**White Trim Throughout**Amazing Location!! Open the front door and you are greeted with a sun drenched Family room/Dining Room. Soaring ceiling and gas fireplace perfect for a chilly evening. Continue on to your beautiful eat in kitchen with brand new Quartz (consumer reports say that today Quartz is more popular than Granite), brand new sink/faucet and brand new disposal. 2nd level occupies a beautiful Master bedroom suite with Large Walk in Closet and private bath. Loft overlooking 1st floor is perfect for office, work out area etc. 1st floor laundry room (W/D can stay). Fresh coat of neutral paint throughout home. All appliances stay with the home. Unlike other areas, this home has a covered and private patio to enjoy your morning coffee or beautiful summer nights. Deep 1 car garage. Best parking for Friday Night Lights at BHS! Walk to shopping and schools.
Property Specifics
| Condos/Townhomes | |
| 2 | |
| — | |
| 1994 | |
| None | |
| — | |
| No | |
| — |
| Kane | |
| Georgetown | |
| 244 / Monthly | |
| Insurance,Exterior Maintenance,Lawn Care,Snow Removal | |
| Public | |
| Public Sewer | |
| 10304452 | |
| 1221201067 |
Nearby Schools
| NAME: | DISTRICT: | DISTANCE: | |
|---|---|---|---|
|
Grade School
H C Storm Elementary School |
101 | — | |
|
Middle School
Sam Rotolo Middle School Of Bat |
101 | Not in DB | |
|
High School
Batavia Sr High School |
101 | Not in DB | |
Property History
| DATE: | EVENT: | PRICE: | SOURCE: |
|---|---|---|---|
| 15 May, 2019 | Sold | $203,500 | MRED MLS |
| 7 Apr, 2019 | Under contract | $215,000 | MRED MLS |
| 4 Apr, 2019 | Listed for sale | $215,000 | MRED MLS |
Room Specifics
Total Bedrooms: 2
Bedrooms Above Ground: 2
Bedrooms Below Ground: 0
Dimensions: —
Floor Type: Carpet
Full Bathrooms: 2
Bathroom Amenities: Double Sink
Bathroom in Basement: 0
Rooms: Eating Area,Loft
Basement Description: None
Other Specifics
| 1.5 | |
| Concrete Perimeter | |
| Asphalt | |
| Patio, Storms/Screens, End Unit | |
| Common Grounds,Landscaped,Mature Trees | |
| COMMON | |
| — | |
| Full | |
| First Floor Bedroom, First Floor Laundry, First Floor Full Bath, Laundry Hook-Up in Unit, Built-in Features, Walk-In Closet(s) | |
| Range, Microwave, Dishwasher, Refrigerator, Washer, Dryer, Disposal | |
| Not in DB | |
| — | |
| — | |
| — | |
| Attached Fireplace Doors/Screen, Gas Starter |
Tax History
| Year | Property Taxes |
|---|---|
| 2019 | $3,466 |
Contact Agent
Nearby Similar Homes
Nearby Sold Comparables
Contact Agent
Listing Provided By
Baird & Warner

