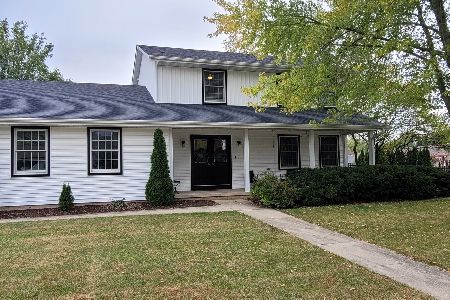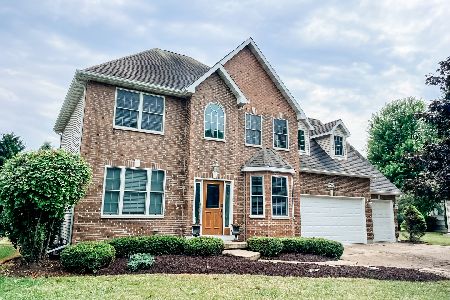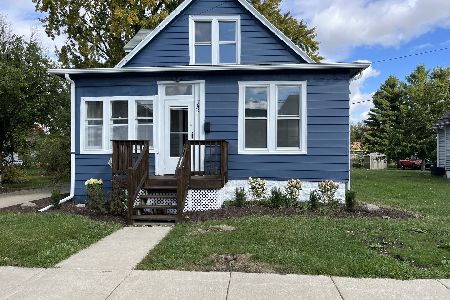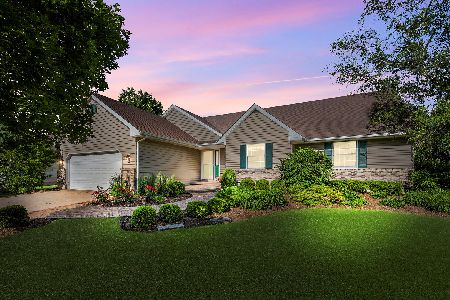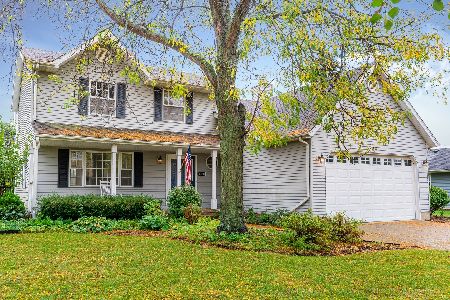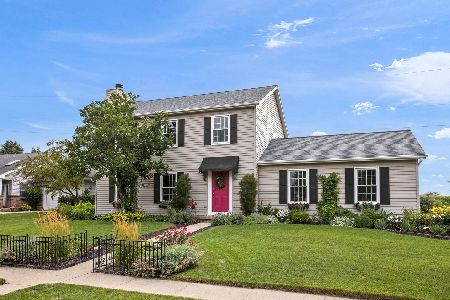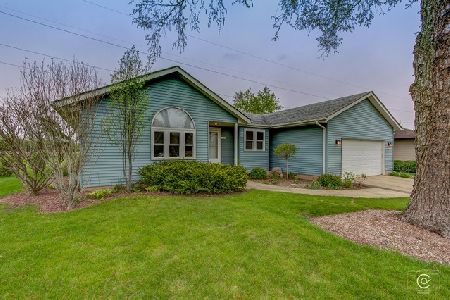1366 Janet Street, Sycamore, Illinois 60178
$215,000
|
Sold
|
|
| Status: | Closed |
| Sqft: | 1,934 |
| Cost/Sqft: | $110 |
| Beds: | 3 |
| Baths: | 3 |
| Year Built: | 1988 |
| Property Taxes: | $5,626 |
| Days On Market: | 3542 |
| Lot Size: | 0,45 |
Description
DELIGHTFUL! IMMACULATE! STUNNING! This new ranch home is amazing! Nestled on .45 of an acre presenting abundant landscaping, deck, gas-line to grill, brick paver front walkway, front porch, decorative fencing & serene open views! Sun-filled heart of this home showcases vaulted ceiling with roof windows & brick wood burn fireplace with gas lit ceramic logs. Fully applianced Kitchen boasts walk-in pantry, island, tile backsplash, porcelain kitchen sink & reverse osmosis drinking water/ice maker. Laundry center is conveniently located adjacent to the Kitchen area. Dining Room is an intimate area for special gatherings. Living, music or reading Room... you decide! Master Suite presents 2 closets & a private bath with 2 sinks & wall-to-wall mirrors. Lower level is complete w/ a Recreation Room, 4th Bedroom, Office & 3rd Bathroom. 6-panel wood doors & wood laminate flooring warm the interior. 90+ energy efficient furnace, Andersen windows & newer roof complete this ranch home!
Property Specifics
| Single Family | |
| — | |
| — | |
| 1988 | |
| — | |
| — | |
| No | |
| 0.45 |
| — | |
| Maple Terrace | |
| 0 / Not Applicable | |
| — | |
| — | |
| — | |
| 09235945 | |
| 0629154017 |
Nearby Schools
| NAME: | DISTRICT: | DISTANCE: | |
|---|---|---|---|
|
Middle School
Sycamore Middle School |
427 | Not in DB | |
|
High School
Sycamore High School |
427 | Not in DB | |
Property History
| DATE: | EVENT: | PRICE: | SOURCE: |
|---|---|---|---|
| 15 Jul, 2016 | Sold | $215,000 | MRED MLS |
| 24 May, 2016 | Under contract | $212,500 | MRED MLS |
| 24 May, 2016 | Listed for sale | $212,500 | MRED MLS |
Room Specifics
Total Bedrooms: 4
Bedrooms Above Ground: 3
Bedrooms Below Ground: 1
Dimensions: —
Floor Type: —
Dimensions: —
Floor Type: —
Dimensions: —
Floor Type: —
Full Bathrooms: 3
Bathroom Amenities: Double Sink
Bathroom in Basement: 1
Rooms: —
Basement Description: Partially Finished
Other Specifics
| 2 | |
| — | |
| Concrete | |
| — | |
| — | |
| 100X199.19 | |
| Unfinished | |
| — | |
| — | |
| — | |
| Not in DB | |
| — | |
| — | |
| — | |
| — |
Tax History
| Year | Property Taxes |
|---|---|
| 2016 | $5,626 |
Contact Agent
Nearby Similar Homes
Contact Agent
Listing Provided By
Coldwell Banker The Real Estate Group

