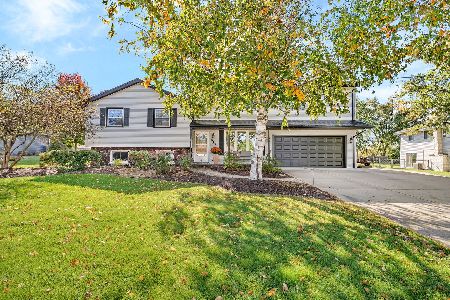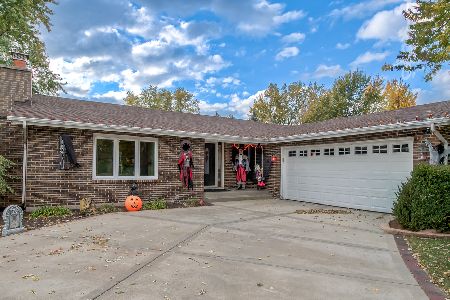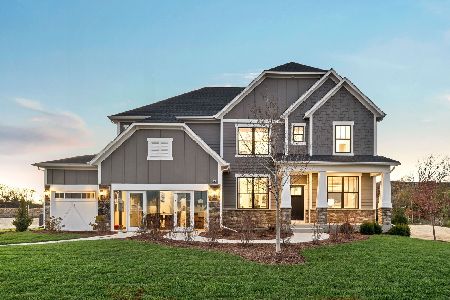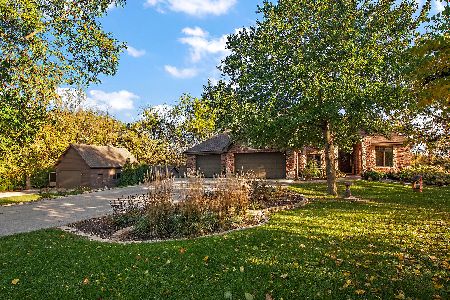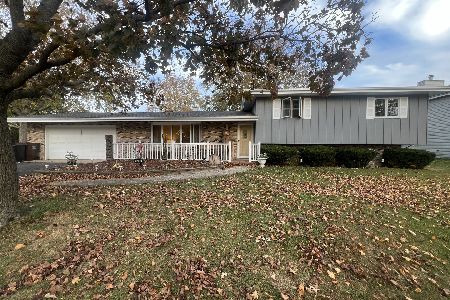1366 Regan Road, New Lenox, Illinois 60451
$228,500
|
Sold
|
|
| Status: | Closed |
| Sqft: | 2,478 |
| Cost/Sqft: | $98 |
| Beds: | 4 |
| Baths: | 3 |
| Year Built: | 1971 |
| Property Taxes: | $5,043 |
| Days On Market: | 3649 |
| Lot Size: | 0,56 |
Description
Original owner of well-cared for and maintained spacious 4 bedroom/3 bathroom ranch home in Tally Ho subdivision in north New Lenox. Situated on over 1/2 country acre with 120' easement in back yard, providing even more privacy! Walking distance to Liberty school, and minutes from I-80, I-355 and Silver Cross medical campus in desirable New Lenox schools. Large eat-in kitchen providing plenty of counter space, family room with beautiful wood burning fireplace and a sun-filled living/dining room are some features that will welcome the next home owner. Plenty of room as partially finished basement (and crawl space) offers 1,000 sq ft of additional space! Home needs some updates but is well worth it! A must see! Complete tear off and replacement of fiberglass shingle roof and vents (2014), new water softener tank (2014), A/C and furnace replaced within last 10 years, back-up sump pump. All outside cedar, shutters, overhead garage door, side garage doors, trim, gutters painted 2014.
Property Specifics
| Single Family | |
| — | |
| Ranch | |
| 1971 | |
| Partial | |
| RANCH | |
| No | |
| 0.56 |
| Will | |
| Tally Ho | |
| 0 / Not Applicable | |
| None | |
| Private Well | |
| Septic-Private | |
| 09151948 | |
| 1508104020040000 |
Nearby Schools
| NAME: | DISTRICT: | DISTANCE: | |
|---|---|---|---|
|
Grade School
Haines Elementary School |
122 | — | |
|
Middle School
Liberty Junior High School |
122 | Not in DB | |
|
High School
Lincoln-way Central High School |
210 | Not in DB | |
Property History
| DATE: | EVENT: | PRICE: | SOURCE: |
|---|---|---|---|
| 18 Apr, 2016 | Sold | $228,500 | MRED MLS |
| 5 Mar, 2016 | Under contract | $244,000 | MRED MLS |
| 1 Mar, 2016 | Listed for sale | $244,000 | MRED MLS |
Room Specifics
Total Bedrooms: 5
Bedrooms Above Ground: 4
Bedrooms Below Ground: 1
Dimensions: —
Floor Type: Carpet
Dimensions: —
Floor Type: Carpet
Dimensions: —
Floor Type: Carpet
Dimensions: —
Floor Type: —
Full Bathrooms: 3
Bathroom Amenities: Garden Tub
Bathroom in Basement: 0
Rooms: Bedroom 5,Eating Area,Foyer
Basement Description: Partially Finished,Crawl
Other Specifics
| 2 | |
| Concrete Perimeter | |
| Asphalt | |
| Patio, Storms/Screens | |
| — | |
| 100 X 200 X 130 X 210 | |
| Unfinished | |
| Full | |
| First Floor Bedroom, First Floor Laundry, First Floor Full Bath | |
| Range, Dishwasher, Refrigerator, Dryer | |
| Not in DB | |
| Street Paved | |
| — | |
| — | |
| Wood Burning, Gas Starter, Includes Accessories |
Tax History
| Year | Property Taxes |
|---|---|
| 2016 | $5,043 |
Contact Agent
Nearby Similar Homes
Nearby Sold Comparables
Contact Agent
Listing Provided By
Keller Williams Preferred Realty

