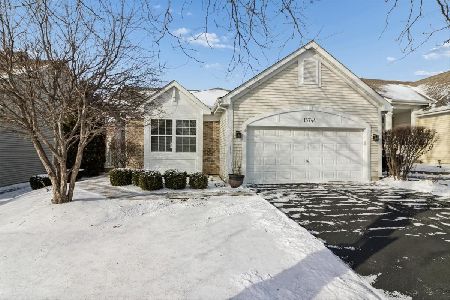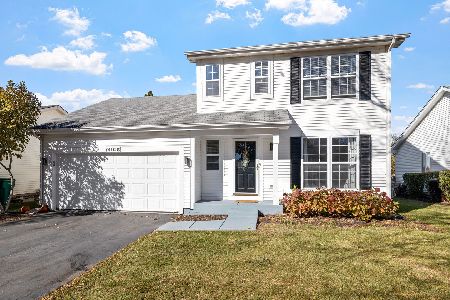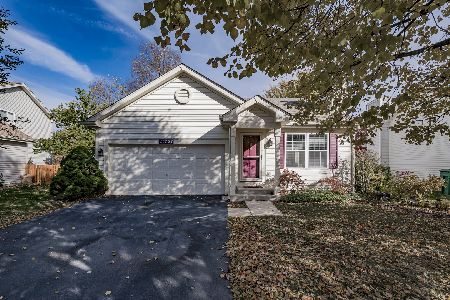13661 Jersey Court, Plainfield, Illinois 60544
$190,000
|
Sold
|
|
| Status: | Closed |
| Sqft: | 1,427 |
| Cost/Sqft: | $140 |
| Beds: | 3 |
| Baths: | 2 |
| Year Built: | 1996 |
| Property Taxes: | $4,336 |
| Days On Market: | 2694 |
| Lot Size: | 0,09 |
Description
Beautiful and exceptionally maintained home on oversized corner lot on cul-de-sac in desirable Lakewood Falls. Decorated like a model home. Kitchen features stainless steel oven range, microwave and dishwasher and a beautiful, new back-splash. Enjoy your brakfast room with amazing view of a backyard with lots of trees and a perennials that backs up to a golf course. Brick fire pit is great to entertain your friends. New siding and roof. Newer Furnace and A/C( 4 years old) Hot water tank 2 years old.Kitchen opens up to family room with wood burning /gas fireplace. Nicely decorated. Good size bedrooms with pergo floors throughout . Updated bathrooms with ceramic floors. Hardwood staircase with new railing. 2 car attached garage that has insulated storage with pull-down stairs.Nothing to do but move! Patio furniture stays!Extra storage above the garage (you are able to walk when moving boxes in that storage)
Property Specifics
| Single Family | |
| — | |
| — | |
| 1996 | |
| None | |
| — | |
| No | |
| 0.09 |
| Will | |
| Lakewood Falls | |
| 64 / Monthly | |
| Clubhouse,Snow Removal | |
| Public | |
| Public Sewer | |
| 10076916 | |
| 0603012060430000 |
Nearby Schools
| NAME: | DISTRICT: | DISTANCE: | |
|---|---|---|---|
|
Grade School
Lakewood Falls Elementary School |
202 | — | |
|
Middle School
Indian Trail Middle School |
202 | Not in DB | |
|
High School
Plainfield East High School |
202 | Not in DB | |
Property History
| DATE: | EVENT: | PRICE: | SOURCE: |
|---|---|---|---|
| 15 Mar, 2019 | Sold | $190,000 | MRED MLS |
| 13 Feb, 2019 | Under contract | $199,900 | MRED MLS |
| — | Last price change | $203,000 | MRED MLS |
| 8 Sep, 2018 | Listed for sale | $207,000 | MRED MLS |
| 7 Sep, 2021 | Listed for sale | $0 | MRED MLS |
Room Specifics
Total Bedrooms: 3
Bedrooms Above Ground: 3
Bedrooms Below Ground: 0
Dimensions: —
Floor Type: Wood Laminate
Dimensions: —
Floor Type: Wood Laminate
Full Bathrooms: 2
Bathroom Amenities: —
Bathroom in Basement: —
Rooms: No additional rooms
Basement Description: Slab
Other Specifics
| 2 | |
| — | |
| — | |
| — | |
| Cul-De-Sac,Irregular Lot | |
| 37X103XX81X31 | |
| — | |
| None | |
| — | |
| — | |
| Not in DB | |
| Clubhouse | |
| — | |
| — | |
| — |
Tax History
| Year | Property Taxes |
|---|---|
| 2019 | $4,336 |
Contact Agent
Nearby Similar Homes
Nearby Sold Comparables
Contact Agent
Listing Provided By
Wilk Real Estate








