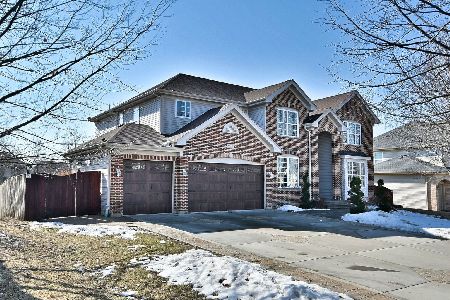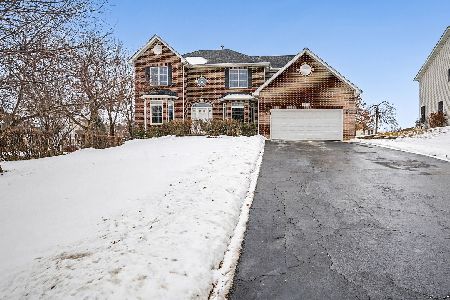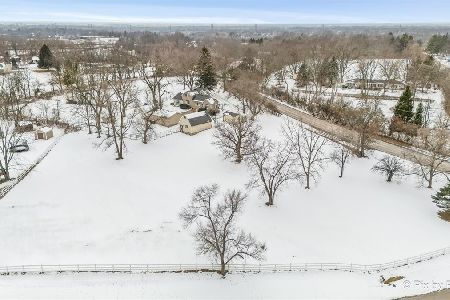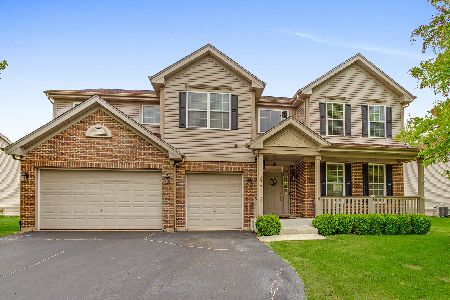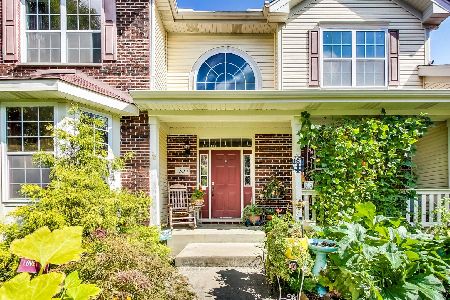1367 Essex Drive, Hoffman Estates, Illinois 60192
$365,000
|
Sold
|
|
| Status: | Closed |
| Sqft: | 3,028 |
| Cost/Sqft: | $124 |
| Beds: | 4 |
| Baths: | 3 |
| Year Built: | 2005 |
| Property Taxes: | $11,440 |
| Days On Market: | 2753 |
| Lot Size: | 0,32 |
Description
This lovely, spacious and bright two-story awaits you in the White Oak neighborhood! Features a huge great room with cathedral ceilings open to kitchen with wood burning fireplace. Beautifully refinished maple hardwood floors in great room and kitchen. Freshly painted and new carpeting throughout! Walk out on to your patio into your large fenced yard and relax in the quiet wooded surroundings. Large master bedroom with ultimate bathroom featuring two large walk-in closets! New roof in 2017! This beautiful home is move-in ready and waiting for your. Minutes from highway, shopping and entertainment. Schedule your showing today!
Property Specifics
| Single Family | |
| — | |
| — | |
| 2005 | |
| Full | |
| WATERFORD | |
| No | |
| 0.32 |
| Cook | |
| White Oak | |
| 0 / Not Applicable | |
| None | |
| Lake Michigan | |
| Public Sewer | |
| 10052692 | |
| 06084070180000 |
Nearby Schools
| NAME: | DISTRICT: | DISTANCE: | |
|---|---|---|---|
|
Grade School
Timber Trails Elementary School |
46 | — | |
|
Middle School
Larsen Middle School |
46 | Not in DB | |
Property History
| DATE: | EVENT: | PRICE: | SOURCE: |
|---|---|---|---|
| 15 Apr, 2008 | Sold | $469,000 | MRED MLS |
| 2 Mar, 2008 | Under contract | $500,000 | MRED MLS |
| — | Last price change | $510,000 | MRED MLS |
| 24 Oct, 2007 | Listed for sale | $525,000 | MRED MLS |
| 16 Jan, 2019 | Sold | $365,000 | MRED MLS |
| 15 Nov, 2018 | Under contract | $375,000 | MRED MLS |
| 15 Aug, 2018 | Listed for sale | $375,000 | MRED MLS |
Room Specifics
Total Bedrooms: 4
Bedrooms Above Ground: 4
Bedrooms Below Ground: 0
Dimensions: —
Floor Type: Carpet
Dimensions: —
Floor Type: Carpet
Dimensions: —
Floor Type: Carpet
Full Bathrooms: 3
Bathroom Amenities: Separate Shower,Double Sink
Bathroom in Basement: 0
Rooms: Den,Eating Area,Foyer
Basement Description: Unfinished
Other Specifics
| 2 | |
| Concrete Perimeter | |
| — | |
| — | |
| — | |
| 103 X 155 X 71 X 157 | |
| — | |
| Full | |
| Vaulted/Cathedral Ceilings | |
| Range, Microwave, Dishwasher, Refrigerator, Washer, Dryer, Disposal | |
| Not in DB | |
| — | |
| — | |
| — | |
| Wood Burning, Gas Starter |
Tax History
| Year | Property Taxes |
|---|---|
| 2008 | $12,601 |
| 2019 | $11,440 |
Contact Agent
Nearby Similar Homes
Nearby Sold Comparables
Contact Agent
Listing Provided By
Berkshire Hathaway HomeServices Starck Real Estate

