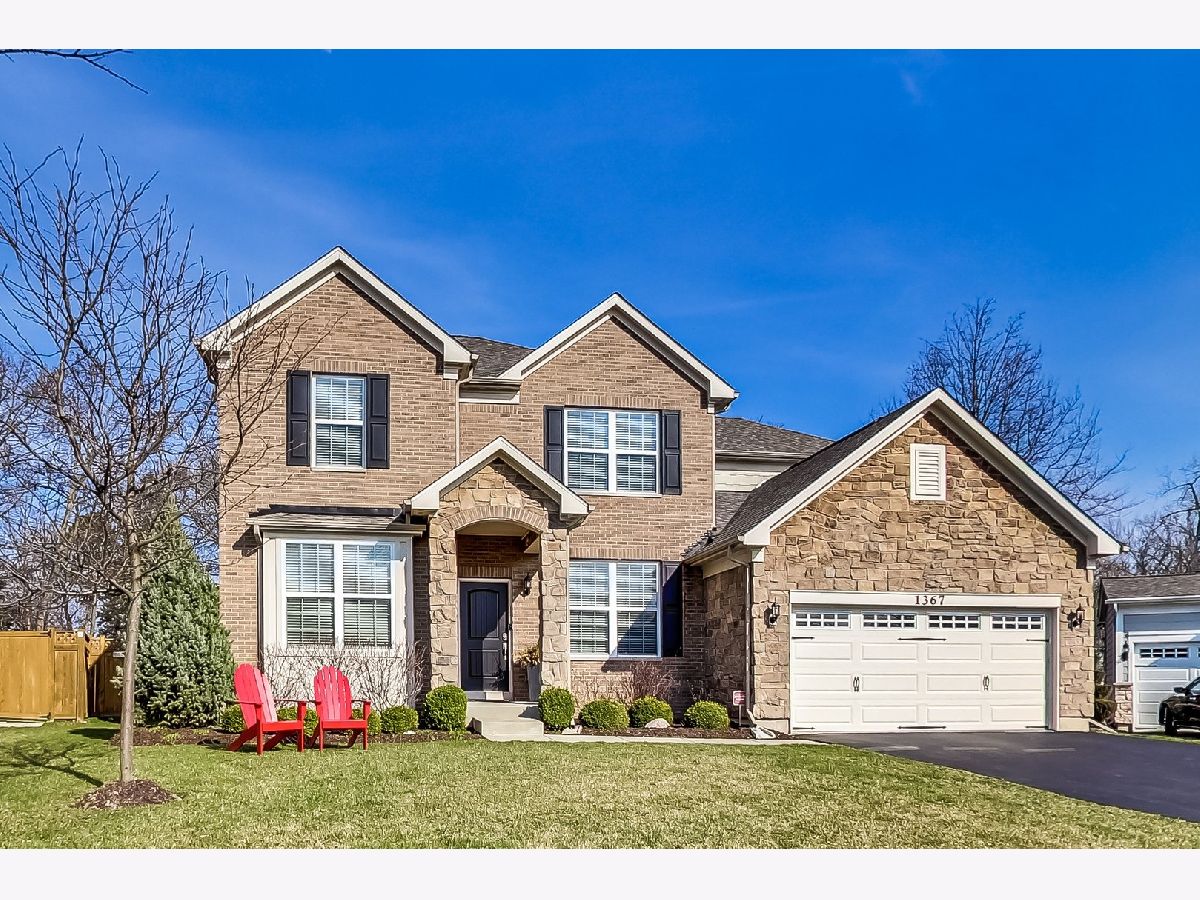1367 Kensington Court, Glenview, Illinois 60025
$960,000
|
Sold
|
|
| Status: | Closed |
| Sqft: | 4,850 |
| Cost/Sqft: | $200 |
| Beds: | 4 |
| Baths: | 5 |
| Year Built: | 2013 |
| Property Taxes: | $15,769 |
| Days On Market: | 2084 |
| Lot Size: | 0,00 |
Description
Beautiful & spacious east Glenview newer construction under a million with all the upgrades and amenities you could ask for! Feels and looks brand new - original owners customized original design and finishes - home boasts a wide open floor for amazing entertaining space with huge kitchen & large island w/seating open to breakfast area & picture perfect family room! The brand new finished lower level (2017) has a full bath, full bar, huge rec area, 5th bedroom and exercise room. In addition there's a 1st floor office, upstairs loft, fabulous master suite and 3 additional bedrooms all with walk in closets and professionally installed closet organizers. Shown by appointment - 3 hours notice appreciated. 3D TOUR LINK AND INTERACTIVE FLOOR PLANS AVAILABLE - ICON AT TOP LEFT OF MLS LISTING!
Property Specifics
| Single Family | |
| — | |
| Colonial | |
| 2013 | |
| Full | |
| HAMPTON | |
| No | |
| — |
| Cook | |
| Kensington Court | |
| 140 / Monthly | |
| Insurance,Snow Removal | |
| Lake Michigan | |
| Public Sewer | |
| 10685787 | |
| 04352020480000 |
Nearby Schools
| NAME: | DISTRICT: | DISTANCE: | |
|---|---|---|---|
|
Grade School
Lyon Elementary School |
34 | — | |
|
Middle School
Springman Middle School |
34 | Not in DB | |
|
High School
Glenbrook South High School |
225 | Not in DB | |
Property History
| DATE: | EVENT: | PRICE: | SOURCE: |
|---|---|---|---|
| 23 Dec, 2013 | Sold | $798,443 | MRED MLS |
| 23 Jul, 2013 | Under contract | $779,160 | MRED MLS |
| — | Last price change | $761,960 | MRED MLS |
| 20 Jul, 2013 | Listed for sale | $761,960 | MRED MLS |
| 14 Aug, 2020 | Sold | $960,000 | MRED MLS |
| 16 Jul, 2020 | Under contract | $969,000 | MRED MLS |
| — | Last price change | $989,000 | MRED MLS |
| 4 May, 2020 | Listed for sale | $989,000 | MRED MLS |
























































Room Specifics
Total Bedrooms: 5
Bedrooms Above Ground: 4
Bedrooms Below Ground: 1
Dimensions: —
Floor Type: Carpet
Dimensions: —
Floor Type: Carpet
Dimensions: —
Floor Type: Carpet
Dimensions: —
Floor Type: —
Full Bathrooms: 5
Bathroom Amenities: Separate Shower,Double Sink
Bathroom in Basement: 1
Rooms: Breakfast Room,Loft,Bedroom 5,Office,Recreation Room,Exercise Room
Basement Description: Finished
Other Specifics
| 2.5 | |
| Concrete Perimeter | |
| Asphalt | |
| Patio | |
| Cul-De-Sac,Fenced Yard | |
| 56 X 147 X 84 X 121 | |
| — | |
| Full | |
| Vaulted/Cathedral Ceilings, Bar-Wet, Hardwood Floors, First Floor Laundry | |
| — | |
| Not in DB | |
| Park, Curbs, Sidewalks, Street Lights, Street Paved | |
| — | |
| — | |
| Gas Log |
Tax History
| Year | Property Taxes |
|---|---|
| 2020 | $15,769 |
Contact Agent
Nearby Similar Homes
Nearby Sold Comparables
Contact Agent
Listing Provided By
@properties







