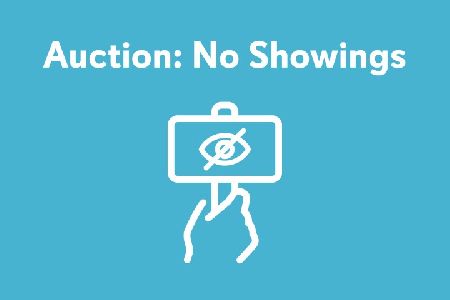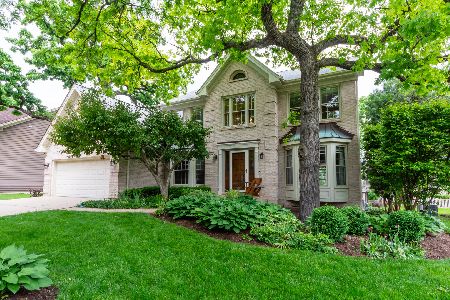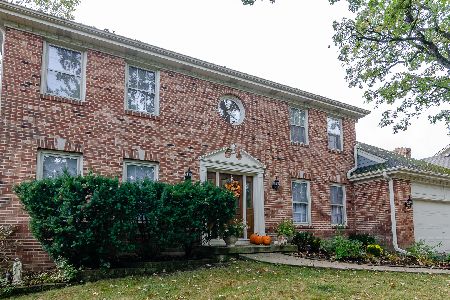1367 Yorkshire Lane, Carol Stream, Illinois 60188
$280,000
|
Sold
|
|
| Status: | Closed |
| Sqft: | 2,597 |
| Cost/Sqft: | $123 |
| Beds: | 4 |
| Baths: | 3 |
| Year Built: | 1990 |
| Property Taxes: | $10,428 |
| Days On Market: | 3860 |
| Lot Size: | 0,25 |
Description
Beautiful craftsmanship! Custom built home features 4 bedrooms, A 1st Floor Master suite; 2 his/hers spa bath; separate shower. 2.1 baths. Gleaming Hardwood floors through-out main level. Cathedral Ceiling, Multiple Skylights, Crown Molding, 6 panel doors, Great room with centrally located fireplace w/over-looking loft like walkway. 1st floor laundry room. Tankless water heater. New roof in 2010. Newer A/C. You will be surprised how large this unfinished basement really is. Central Vacuum. Perfect private deck for entertaining those special guests. Wooded lot located on a quiet street. 2-car garage. Can close quick.
Property Specifics
| Single Family | |
| — | |
| — | |
| 1990 | |
| Full | |
| — | |
| No | |
| 0.25 |
| Du Page | |
| Rolling Oaks | |
| 0 / Not Applicable | |
| None | |
| Lake Michigan,Public | |
| Public Sewer | |
| 08971151 | |
| 0126217035 |
Nearby Schools
| NAME: | DISTRICT: | DISTANCE: | |
|---|---|---|---|
|
Grade School
Evergreen Elementary School |
25 | — | |
|
Middle School
Benjamin Middle School |
25 | Not in DB | |
|
High School
Community High School |
94 | Not in DB | |
Property History
| DATE: | EVENT: | PRICE: | SOURCE: |
|---|---|---|---|
| 5 Oct, 2015 | Sold | $280,000 | MRED MLS |
| 24 Aug, 2015 | Under contract | $319,900 | MRED MLS |
| — | Last price change | $325,000 | MRED MLS |
| 2 Jul, 2015 | Listed for sale | $335,000 | MRED MLS |
| 18 Apr, 2019 | Sold | $345,000 | MRED MLS |
| 10 Mar, 2019 | Under contract | $369,000 | MRED MLS |
| — | Last price change | $379,900 | MRED MLS |
| 27 Oct, 2018 | Listed for sale | $379,900 | MRED MLS |
Room Specifics
Total Bedrooms: 4
Bedrooms Above Ground: 4
Bedrooms Below Ground: 0
Dimensions: —
Floor Type: Carpet
Dimensions: —
Floor Type: Carpet
Dimensions: —
Floor Type: Carpet
Full Bathrooms: 3
Bathroom Amenities: Whirlpool,Separate Shower,Double Sink
Bathroom in Basement: 0
Rooms: No additional rooms
Basement Description: Unfinished,Crawl
Other Specifics
| 2 | |
| Concrete Perimeter | |
| Asphalt | |
| Deck, Storms/Screens | |
| Landscaped,Wooded | |
| 102X169X40X158 | |
| Finished,Full | |
| Full | |
| Vaulted/Cathedral Ceilings, Skylight(s), Hardwood Floors, First Floor Bedroom, First Floor Laundry, First Floor Full Bath | |
| — | |
| Not in DB | |
| Sidewalks, Street Lights, Street Paved | |
| — | |
| — | |
| Attached Fireplace Doors/Screen, Gas Log, Gas Starter |
Tax History
| Year | Property Taxes |
|---|---|
| 2015 | $10,428 |
| 2019 | $8,883 |
Contact Agent
Nearby Similar Homes
Nearby Sold Comparables
Contact Agent
Listing Provided By
Berkshire Hathaway HomeServices KoenigRubloff








