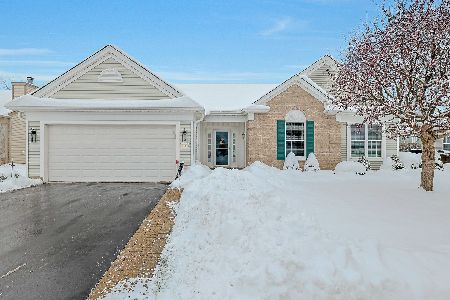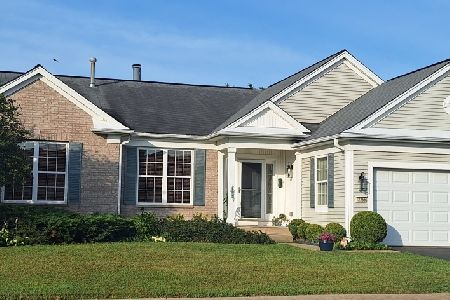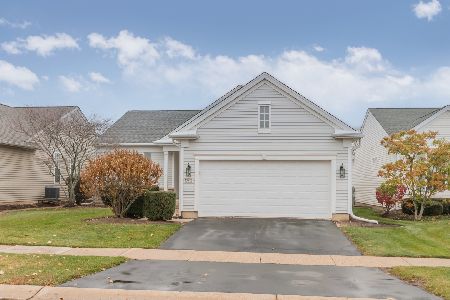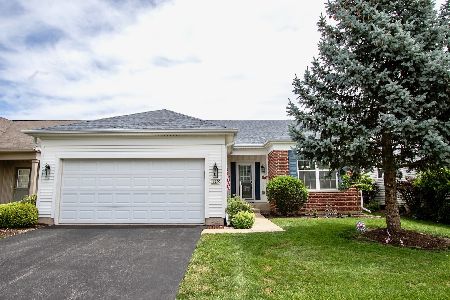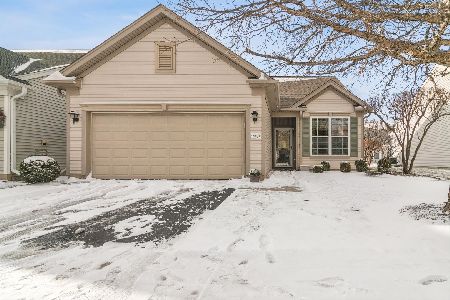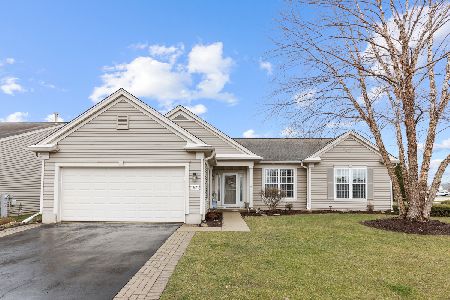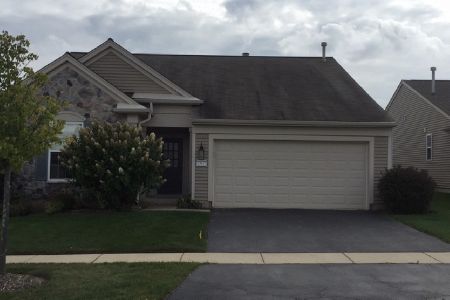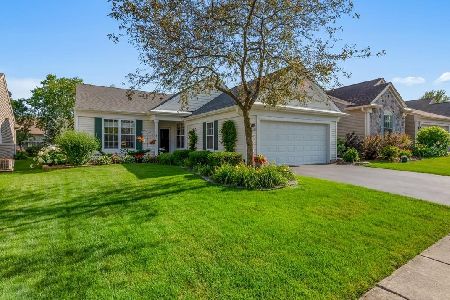13673 Fallow Drive, Huntley, Illinois 60142
$276,000
|
Sold
|
|
| Status: | Closed |
| Sqft: | 2,015 |
| Cost/Sqft: | $139 |
| Beds: | 2 |
| Baths: | 2 |
| Year Built: | 2003 |
| Property Taxes: | $5,831 |
| Days On Market: | 2890 |
| Lot Size: | 0,27 |
Description
This popular Adler model is in move-in ready condition. All new carpet thru-out with freshly painted bedrooms. Professionally cleaned & waiting for your belongings. You'll love the, all one level, open floor plan. Step out & enjoy your covered patio overlooking beautiful private yard. Huge kitchen has tons of space for preparing & storing with oak raised-panel cabinets, island, pantry & bayed out eating area w/access to patio. Open to Family room with breakfast bar. Did I mention there is a Butlers Pantry as well? Double doors lead you to a master suite retreat where you will find a walk-in closet, crown & neck molding & bay window. Master bath features dual sinks w/white vanities, soaker tub & separate shower. Den has built in shelves & could easily be converted to 3rd bdrm if desired. Garage has been extended & insulated. Paver brick ribbons adorn either side of driveway & there is a sprinkler system installed as well on this professionally landscaped corner lot. Roof (a) 5yrs old.
Property Specifics
| Single Family | |
| — | |
| Ranch | |
| 2003 | |
| None | |
| ADLER | |
| No | |
| 0.27 |
| Kane | |
| Del Webb Sun City | |
| 134 / Monthly | |
| Clubhouse,Exercise Facilities,Pool,Scavenger | |
| Public | |
| Public Sewer | |
| 09858866 | |
| 0206128025 |
Nearby Schools
| NAME: | DISTRICT: | DISTANCE: | |
|---|---|---|---|
|
High School
Huntley High School |
158 | Not in DB | |
Property History
| DATE: | EVENT: | PRICE: | SOURCE: |
|---|---|---|---|
| 9 Apr, 2018 | Sold | $276,000 | MRED MLS |
| 23 Feb, 2018 | Under contract | $280,000 | MRED MLS |
| 16 Feb, 2018 | Listed for sale | $280,000 | MRED MLS |
| 26 Apr, 2024 | Sold | $456,000 | MRED MLS |
| 12 Apr, 2024 | Under contract | $449,900 | MRED MLS |
| 10 Apr, 2024 | Listed for sale | $449,900 | MRED MLS |
Room Specifics
Total Bedrooms: 2
Bedrooms Above Ground: 2
Bedrooms Below Ground: 0
Dimensions: —
Floor Type: Carpet
Full Bathrooms: 2
Bathroom Amenities: Separate Shower,Double Sink,Soaking Tub
Bathroom in Basement: 0
Rooms: Eating Area,Den
Basement Description: Slab
Other Specifics
| 2.5 | |
| — | |
| Asphalt | |
| Patio, Storms/Screens | |
| Corner Lot,Landscaped | |
| 53 X 127 X 120 X 98 X 30 | |
| — | |
| Full | |
| First Floor Bedroom, First Floor Laundry, First Floor Full Bath | |
| Range, Microwave, Dishwasher, Refrigerator, Washer, Dryer, Disposal | |
| Not in DB | |
| Clubhouse, Pool, Tennis Court(s), Lake, Curbs, Sidewalks | |
| — | |
| — | |
| — |
Tax History
| Year | Property Taxes |
|---|---|
| 2018 | $5,831 |
| 2024 | $7,760 |
Contact Agent
Nearby Similar Homes
Nearby Sold Comparables
Contact Agent
Listing Provided By
Keller Williams Success Realty

