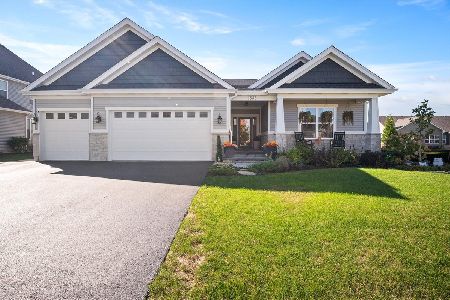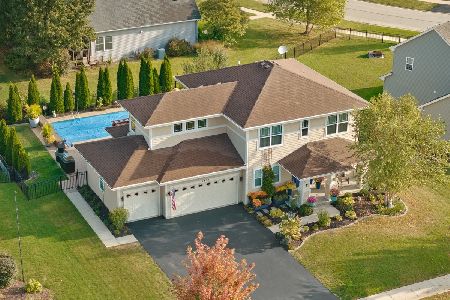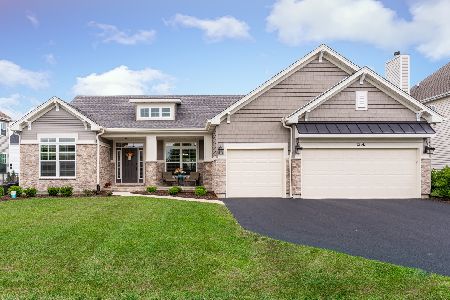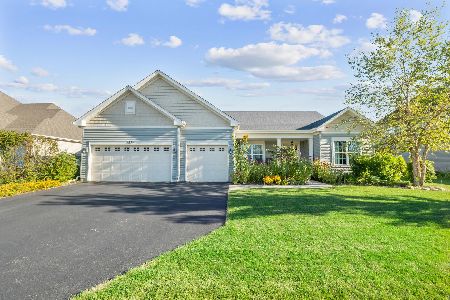1368 Independence Avenue, Elburn, Illinois 60119
$545,000
|
Sold
|
|
| Status: | Closed |
| Sqft: | 3,492 |
| Cost/Sqft: | $149 |
| Beds: | 4 |
| Baths: | 3 |
| Year Built: | 2014 |
| Property Taxes: | $12,424 |
| Days On Market: | 1418 |
| Lot Size: | 0,23 |
Description
Stunning Two Story Home in "Blackberry Subdivision with impressive front elevation!" This home is loaded with upgrades and quality built with 2" x 6" exterior wall construction! Featuring scraped hardwood floors thru-out 1st floor, Gourmet kitchen with 8' x 5' granite island w/ 2 pendant lights - high end Frigidaire Professional Series SS appliances - Kitchenaid DW new 2020 - combo tiered Antique White / glazed cabinets and Walnut glazed cabinets with crown molding - glass subway tiled backsplash - walk in pantry - can lights - 16 ' x 9' eat in area with bay window with bench seating, Butler Pantry with SS sink, open kitchen to family room with floor to ceiling stone fireplace - raised hearth - 2 sconce lights - custom bookcases / mantle - 14' bay window, 9 foot first floor ceilings, crown molding thru-out, first floor bedroom / office with full adjacent bathroom - custom built-in shelves and French double door, 11' x 8' laundry room with 8' granite countertop with drop in sink, formal dining room "Wainscoting 1/2 enameled wall - chandelier, high end light fixtures thru-out, dramatic entry with custom 8 foot wood arched entry door - 20' trayed ceiling - two wall light sconces - chandelier - wood platform over entry door - wood / iron railings (upper hallway with 4 shade ceiling lights), unique 4 car garage with 3rd / 4th tandem (double service door on rear of tandem garage), roomy master bedroom with luxury bath with volume ceilings - double door entry - trayed bedroom ceiling - his and hers vanities - separate soaking tub / shower - huge walk-in closet, aluminum fenced yard with concrete patio, full unfinished basement with 9' ceiling - roughed in full bath - concrete walls in basement have blanketed insulation, close to shopping and Elburn Metra Train station, and More! This is a Must See Home!
Property Specifics
| Single Family | |
| — | |
| — | |
| 2014 | |
| — | |
| — | |
| No | |
| 0.23 |
| Kane | |
| Blackberry Creek | |
| 250 / Annual | |
| — | |
| — | |
| — | |
| 11351297 | |
| 1109354008 |
Nearby Schools
| NAME: | DISTRICT: | DISTANCE: | |
|---|---|---|---|
|
Grade School
Blackberry Creek Elementary Scho |
302 | — | |
|
Middle School
Harter Middle School |
302 | Not in DB | |
|
High School
Kaneland High School |
302 | Not in DB | |
Property History
| DATE: | EVENT: | PRICE: | SOURCE: |
|---|---|---|---|
| 14 Jan, 2015 | Sold | $407,500 | MRED MLS |
| 1 Nov, 2014 | Under contract | $419,900 | MRED MLS |
| 25 Oct, 2014 | Listed for sale | $419,900 | MRED MLS |
| 16 Mar, 2020 | Sold | $405,000 | MRED MLS |
| 14 Jan, 2020 | Under contract | $414,777 | MRED MLS |
| 12 Jan, 2020 | Listed for sale | $414,777 | MRED MLS |
| 27 May, 2022 | Sold | $545,000 | MRED MLS |
| 4 Apr, 2022 | Under contract | $519,900 | MRED MLS |
| 18 Mar, 2022 | Listed for sale | $519,900 | MRED MLS |
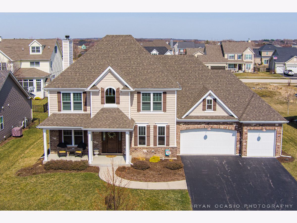
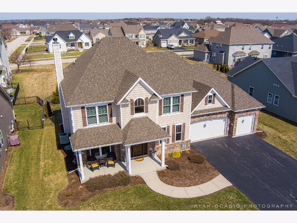
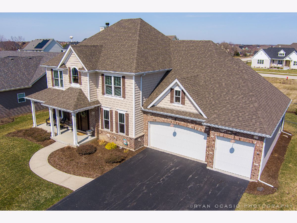
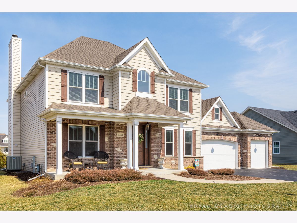
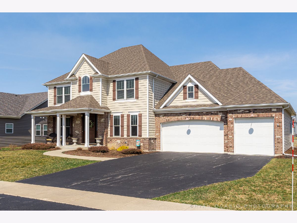
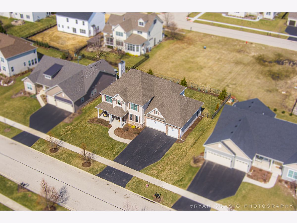
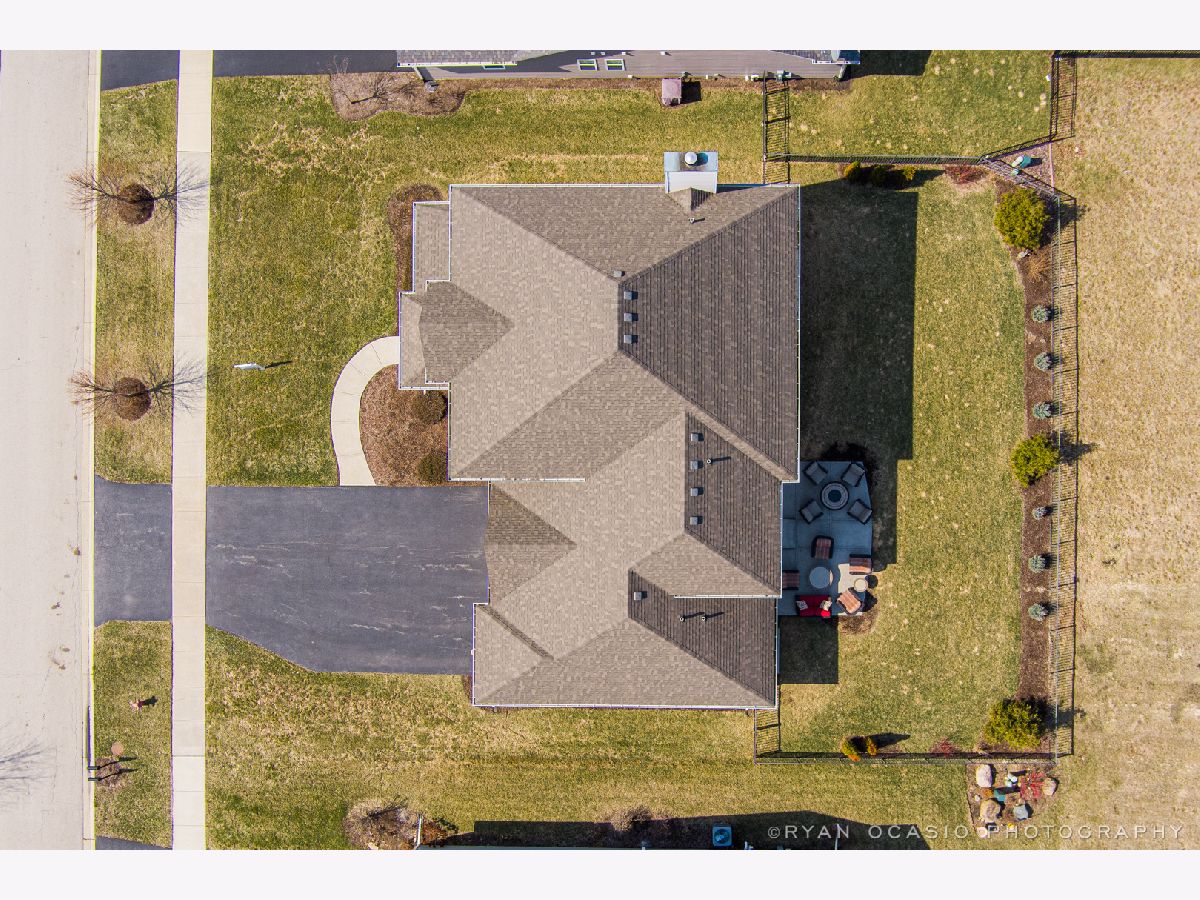
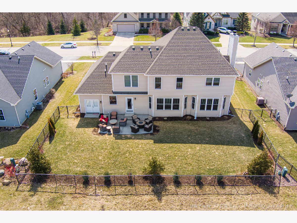
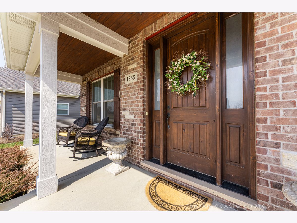
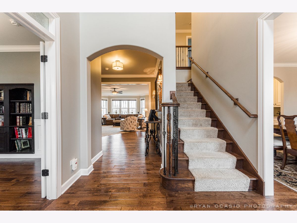
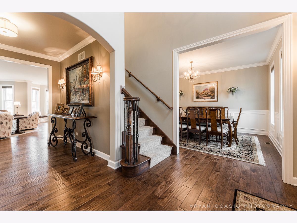
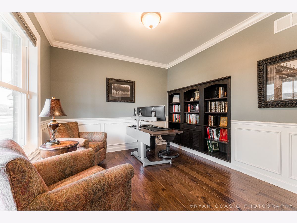
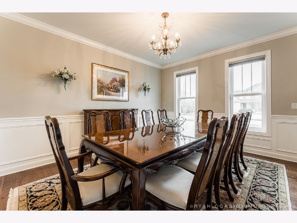
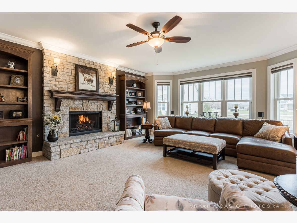
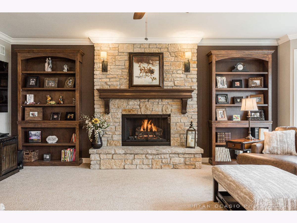
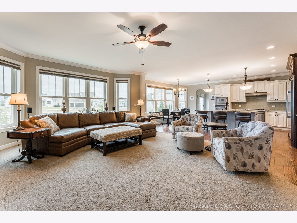
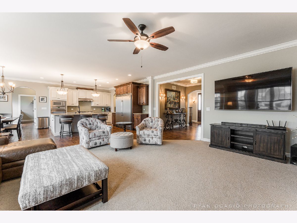
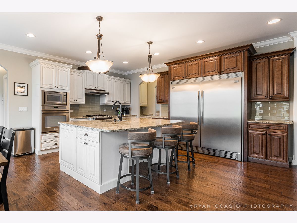
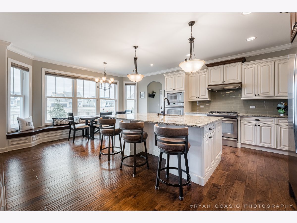
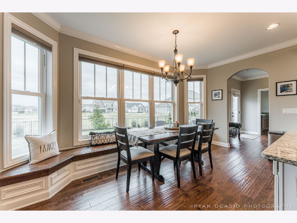
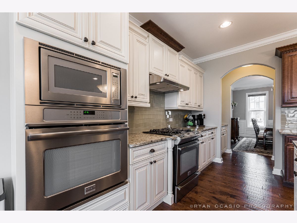
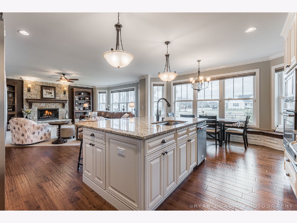
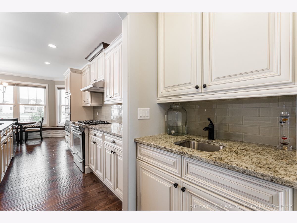
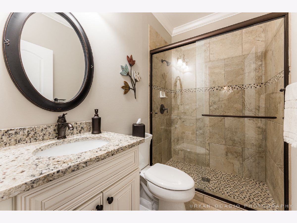
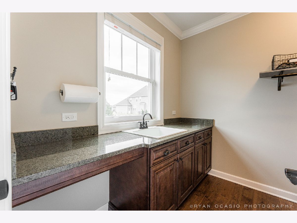
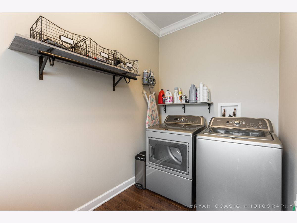
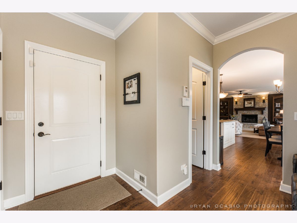
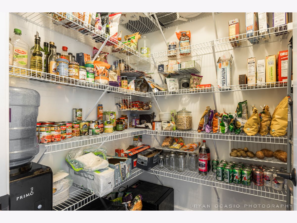
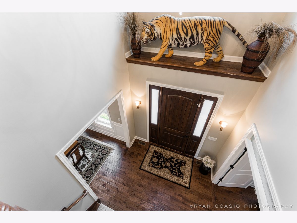
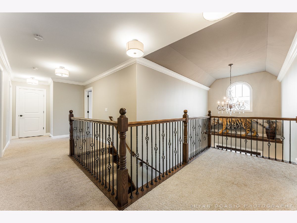
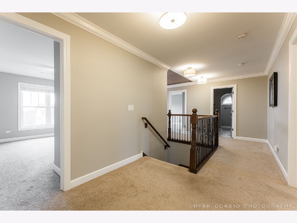
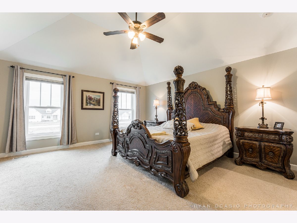
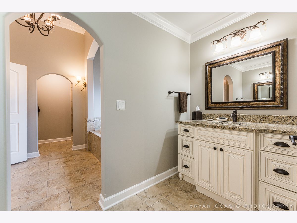
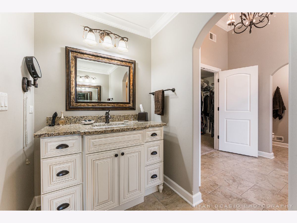
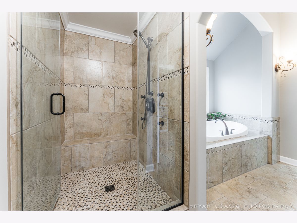
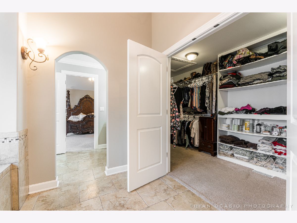
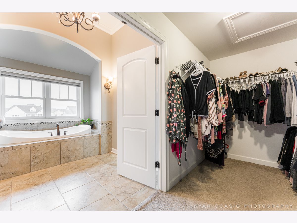
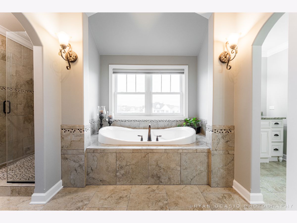
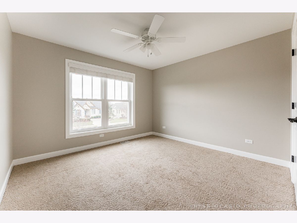
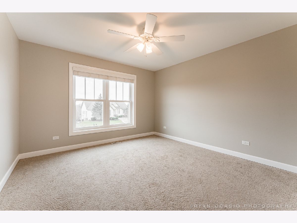
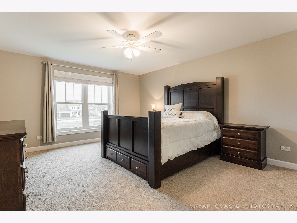
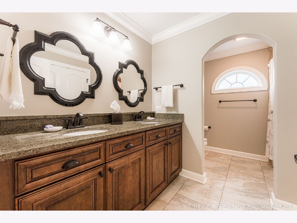
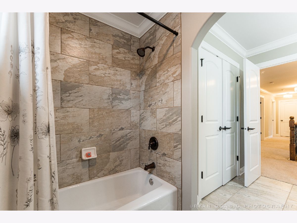
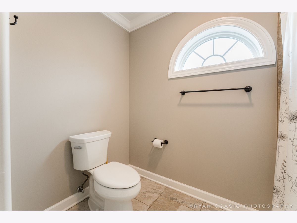
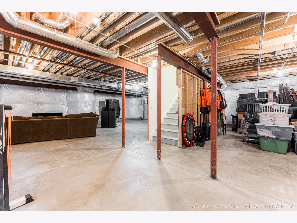
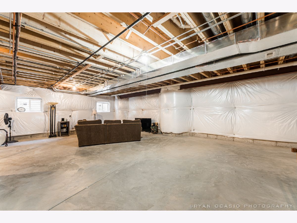
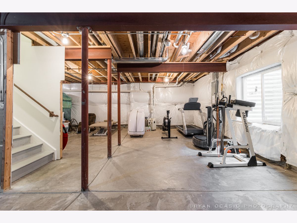
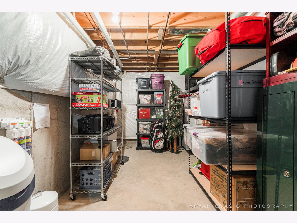
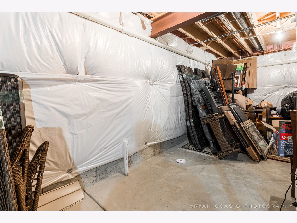
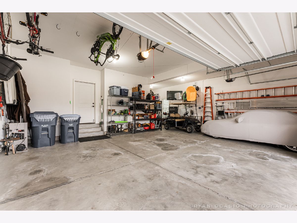
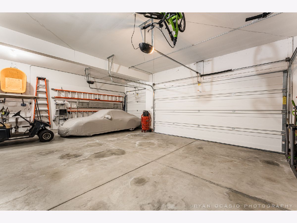
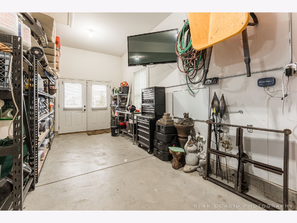
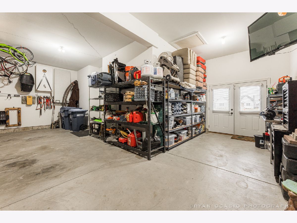
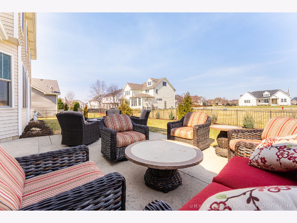
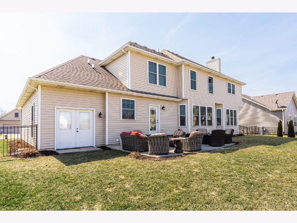
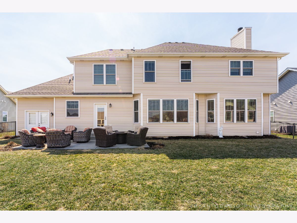
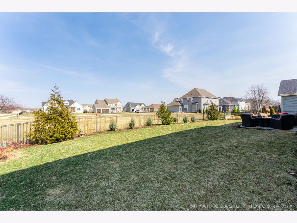
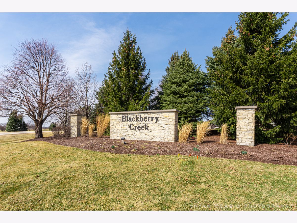
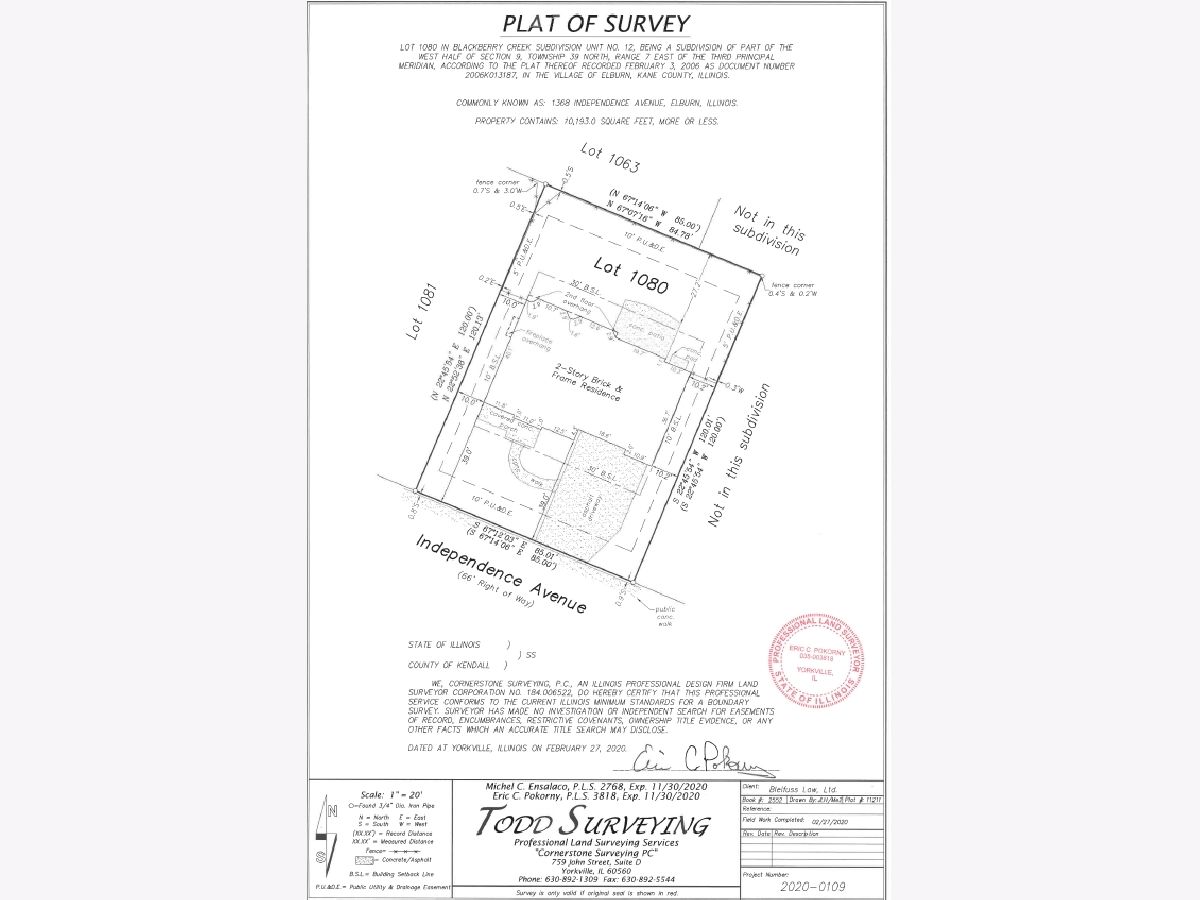
Room Specifics
Total Bedrooms: 4
Bedrooms Above Ground: 4
Bedrooms Below Ground: 0
Dimensions: —
Floor Type: —
Dimensions: —
Floor Type: —
Dimensions: —
Floor Type: —
Full Bathrooms: 3
Bathroom Amenities: Separate Shower,Double Sink,Soaking Tub
Bathroom in Basement: 0
Rooms: —
Basement Description: Unfinished,Bathroom Rough-In,Egress Window,9 ft + pour
Other Specifics
| 4 | |
| — | |
| Asphalt | |
| — | |
| — | |
| 85 X 120 X 85 X 118 | |
| — | |
| — | |
| — | |
| — | |
| Not in DB | |
| — | |
| — | |
| — | |
| — |
Tax History
| Year | Property Taxes |
|---|---|
| 2015 | $1,219 |
| 2020 | $12,292 |
| 2022 | $12,424 |
Contact Agent
Nearby Similar Homes
Nearby Sold Comparables
Contact Agent
Listing Provided By
RE/MAX All Pro

