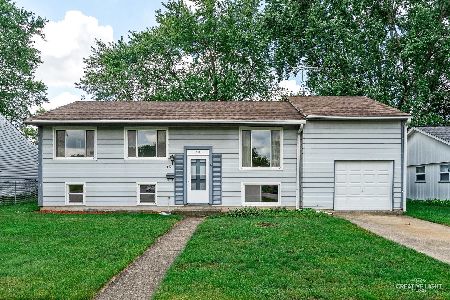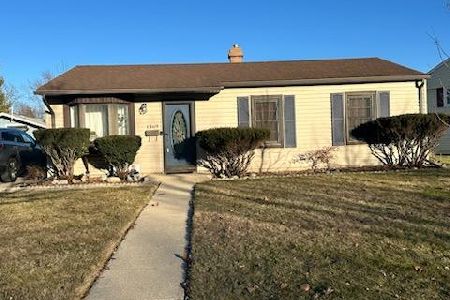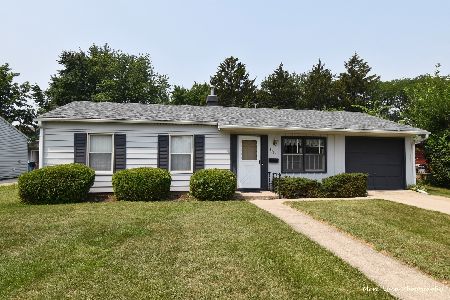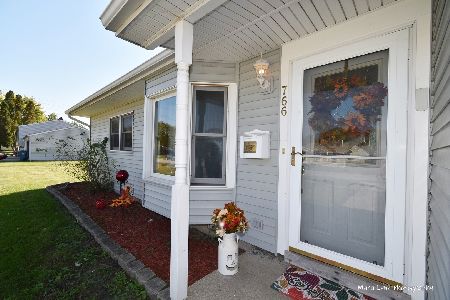1369 Crestwood Drive, Aurora, Illinois 60506
$80,000
|
Sold
|
|
| Status: | Closed |
| Sqft: | 925 |
| Cost/Sqft: | $97 |
| Beds: | 3 |
| Baths: | 1 |
| Year Built: | 1961 |
| Property Taxes: | $2,920 |
| Days On Market: | 5298 |
| Lot Size: | 0,00 |
Description
Beau Ridge beauty features a newer roof/siding, windows & remodeled interior. Spacious kitchen with granite countertops, marble backsplash & newer wood floors. Custom marble bathroom & tile floors. Newer windows throughout home. Huge back yard with patio, deck & large gazebo - perfect for entertaining. Walking distance to elementary school - home is well-maintained and move-in ready. Sale subject to lender approval.
Property Specifics
| Single Family | |
| — | |
| Ranch | |
| 1961 | |
| None | |
| — | |
| No | |
| 0 |
| Kane | |
| Beau Ridge | |
| 0 / Not Applicable | |
| None | |
| Public | |
| Public Sewer | |
| 07837866 | |
| 1509327010 |
Nearby Schools
| NAME: | DISTRICT: | DISTANCE: | |
|---|---|---|---|
|
Grade School
Fearn Elementary School |
129 | — | |
|
Middle School
Jewel Middle School |
129 | Not in DB | |
|
High School
West Aurora High School |
129 | Not in DB | |
Property History
| DATE: | EVENT: | PRICE: | SOURCE: |
|---|---|---|---|
| 18 May, 2007 | Sold | $175,000 | MRED MLS |
| 18 Apr, 2007 | Under contract | $177,500 | MRED MLS |
| 5 Mar, 2007 | Listed for sale | $177,500 | MRED MLS |
| 23 Apr, 2012 | Sold | $80,000 | MRED MLS |
| 1 Dec, 2011 | Under contract | $89,900 | MRED MLS |
| — | Last price change | $99,900 | MRED MLS |
| 20 Jun, 2011 | Listed for sale | $124,900 | MRED MLS |
| 13 Mar, 2024 | Sold | $229,900 | MRED MLS |
| 21 Feb, 2024 | Under contract | $229,900 | MRED MLS |
| 17 Feb, 2024 | Listed for sale | $229,900 | MRED MLS |
Room Specifics
Total Bedrooms: 3
Bedrooms Above Ground: 3
Bedrooms Below Ground: 0
Dimensions: —
Floor Type: Carpet
Dimensions: —
Floor Type: Carpet
Full Bathrooms: 1
Bathroom Amenities: —
Bathroom in Basement: 0
Rooms: Eating Area
Basement Description: Slab
Other Specifics
| 1 | |
| Concrete Perimeter | |
| Asphalt | |
| Deck, Patio, Gazebo | |
| Fenced Yard | |
| 139 X 60 | |
| — | |
| None | |
| Wood Laminate Floors, First Floor Bedroom, First Floor Full Bath | |
| Dishwasher, Washer, Dryer | |
| Not in DB | |
| Sidewalks, Street Lights, Street Paved | |
| — | |
| — | |
| — |
Tax History
| Year | Property Taxes |
|---|---|
| 2007 | $2,310 |
| 2012 | $2,920 |
| 2024 | $4,098 |
Contact Agent
Nearby Similar Homes
Contact Agent
Listing Provided By
Century 21 Affiliated








