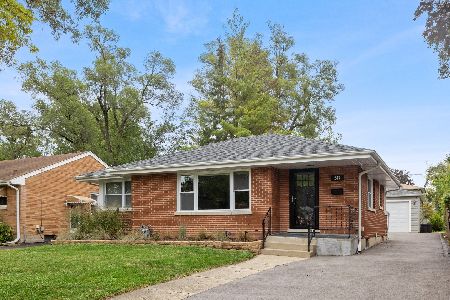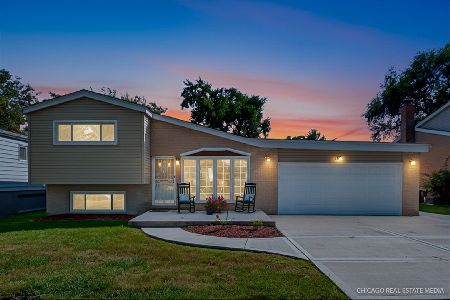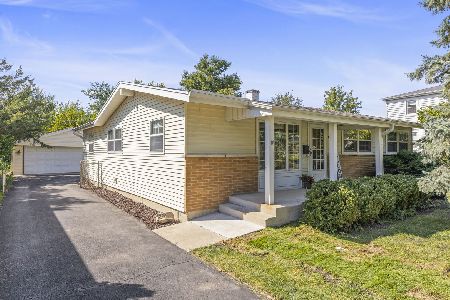137 Ardmore Avenue, Villa Park, Illinois 60181
$325,000
|
Sold
|
|
| Status: | Closed |
| Sqft: | 1,624 |
| Cost/Sqft: | $209 |
| Beds: | 4 |
| Baths: | 3 |
| Year Built: | 1955 |
| Property Taxes: | $6,183 |
| Days On Market: | 1938 |
| Lot Size: | 0,19 |
Description
This truly is a remarkable home! This spacious 4 bedroom brick ranch will steal your heart from the moment you walk through the door. It has been completely updated and is most definitely larger than it looks. It has gorgeous hardwood flooring throughout most of the 1st floor. The living room/dining room combination is open to the gorgeous updated kitchen. The kitchen offers an abundance of cabinet space, gorgeous granite counters, stainless steel appliances and a breakfast bar. The nice size 1st floor family room (currently used as dining room) overlooks the back yard. Convenient 1st floor laundry room (with sink) exits to the back yard. There are 4 nice size 1st floor bedrooms all with hardwood flooring (4th bedroom being used as office). Both 1st floor full baths have been updated! The awesome basement offers a huge recreation room with brand new carpeting. There is an office/playroom and another updated full bath with large shower. There is plenty of storage space! The windows were replaced in 2017. The air conditioner and thermostat were replaced in 2019. The fenced back yard offers plenty of space for summer fun. There is a 2 car detached garage. This home has it all!
Property Specifics
| Single Family | |
| — | |
| Ranch | |
| 1955 | |
| Partial | |
| BRICK RANCH | |
| No | |
| 0.19 |
| Du Page | |
| — | |
| 0 / Not Applicable | |
| None | |
| Lake Michigan | |
| Public Sewer | |
| 10771252 | |
| 0603308002 |
Nearby Schools
| NAME: | DISTRICT: | DISTANCE: | |
|---|---|---|---|
|
Grade School
North Elementary School |
45 | — | |
|
Middle School
Jefferson Middle School |
45 | Not in DB | |
|
High School
Willowbrook High School |
88 | Not in DB | |
Property History
| DATE: | EVENT: | PRICE: | SOURCE: |
|---|---|---|---|
| 2 Dec, 2016 | Sold | $167,000 | MRED MLS |
| 25 Oct, 2016 | Under contract | $177,150 | MRED MLS |
| 14 Oct, 2016 | Listed for sale | $177,150 | MRED MLS |
| 18 Sep, 2020 | Sold | $325,000 | MRED MLS |
| 14 Aug, 2020 | Under contract | $339,500 | MRED MLS |
| — | Last price change | $344,000 | MRED MLS |
| 6 Jul, 2020 | Listed for sale | $348,900 | MRED MLS |
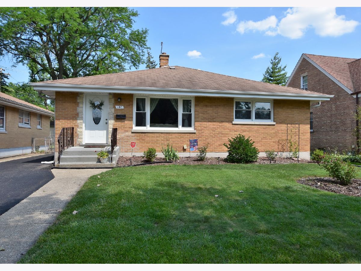
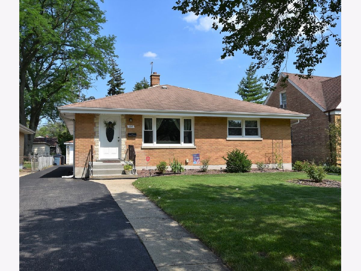
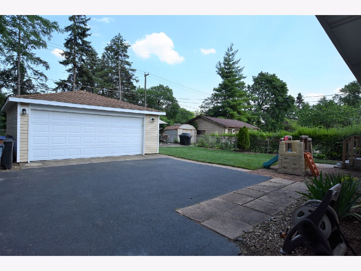
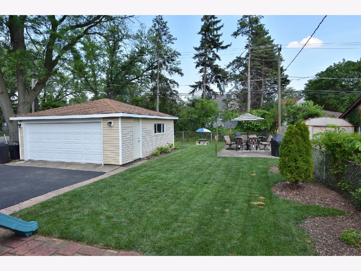
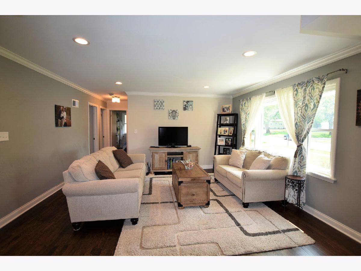
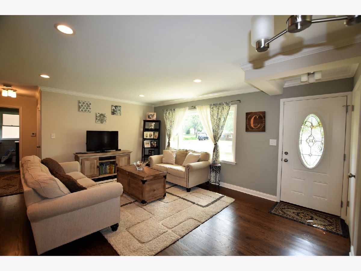
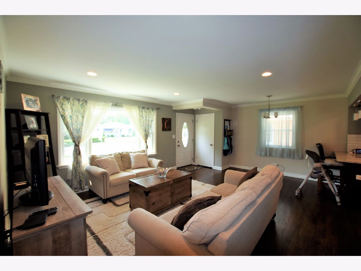
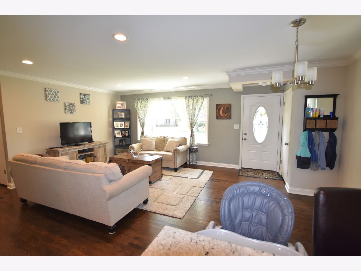
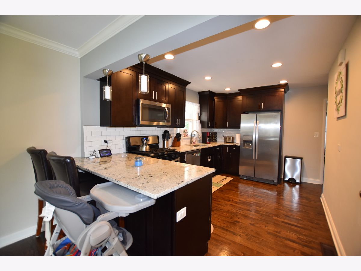
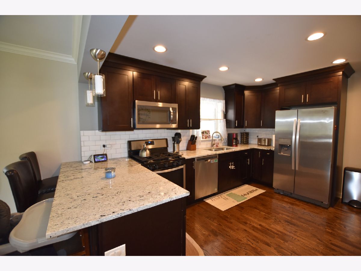
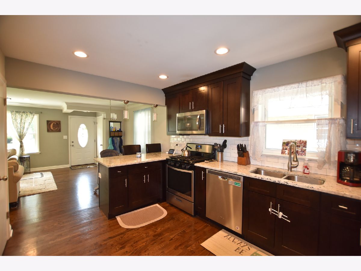
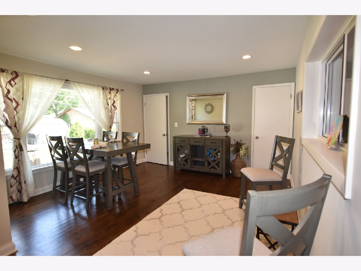
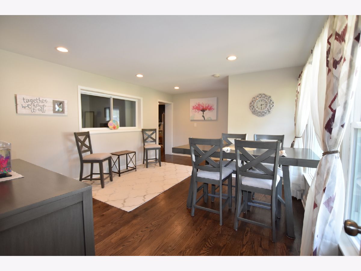
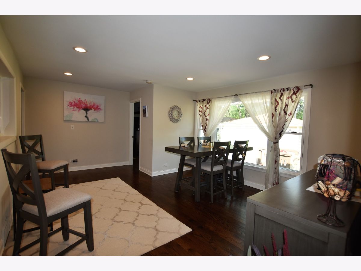
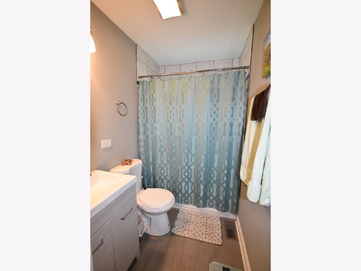
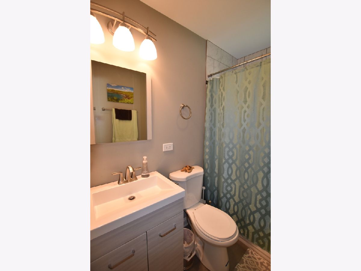
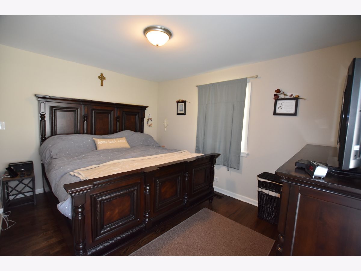
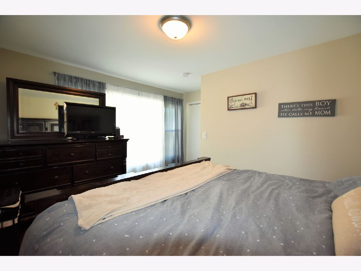
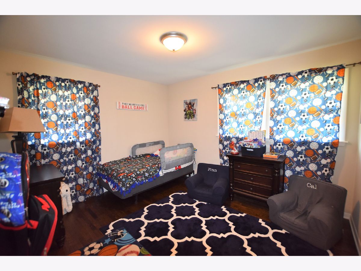
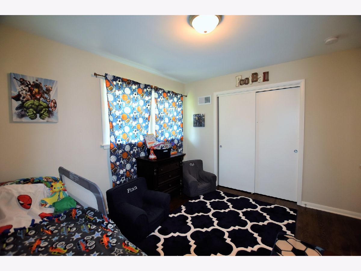
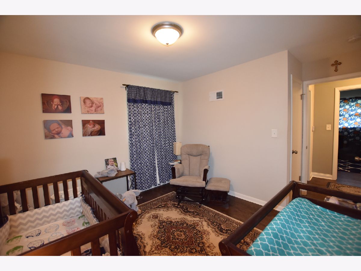
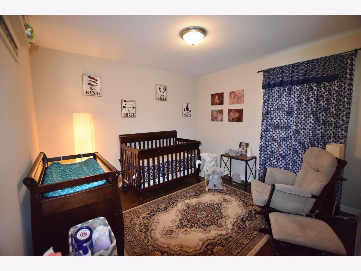
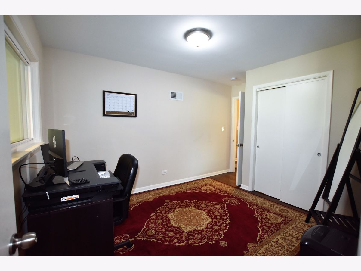
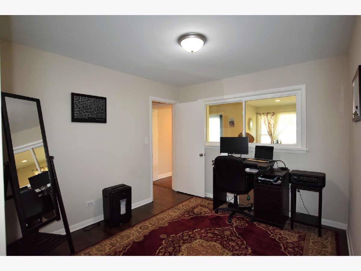
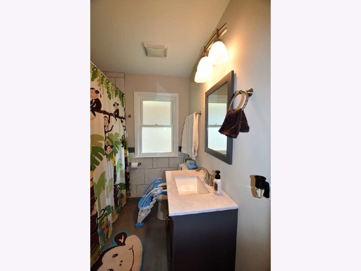
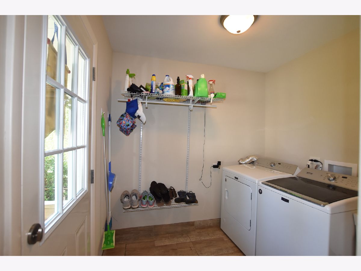
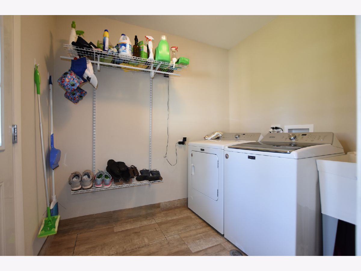
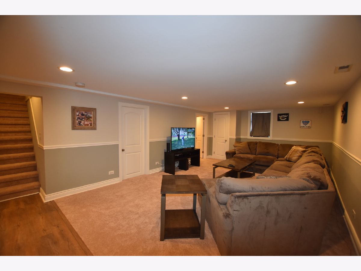
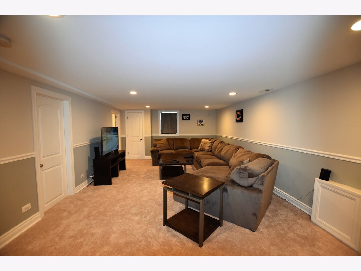
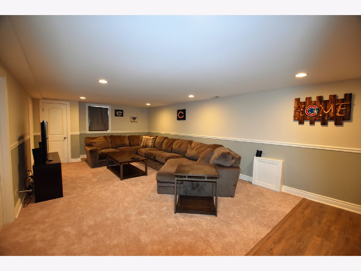
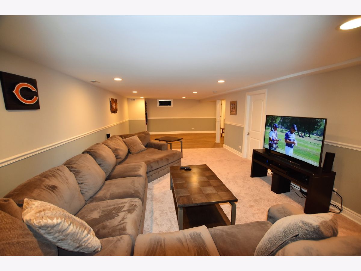
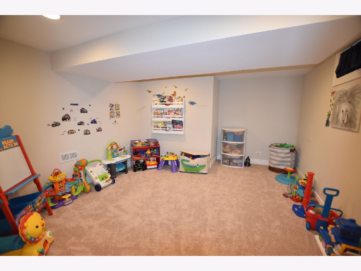
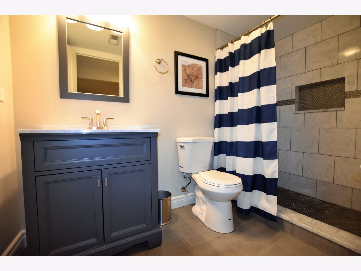
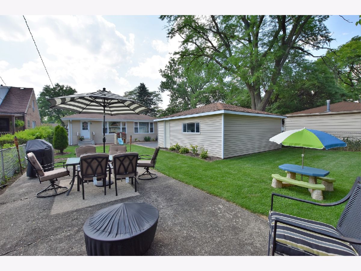
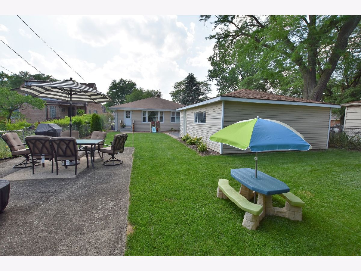
Room Specifics
Total Bedrooms: 4
Bedrooms Above Ground: 4
Bedrooms Below Ground: 0
Dimensions: —
Floor Type: Hardwood
Dimensions: —
Floor Type: Hardwood
Dimensions: —
Floor Type: Hardwood
Full Bathrooms: 3
Bathroom Amenities: —
Bathroom in Basement: 1
Rooms: Recreation Room,Play Room
Basement Description: Partially Finished
Other Specifics
| 2 | |
| Concrete Perimeter | |
| Asphalt | |
| — | |
| — | |
| 50 X 159 | |
| — | |
| None | |
| Hardwood Floors, First Floor Bedroom, First Floor Laundry, First Floor Full Bath | |
| Range, Microwave, Dishwasher, Refrigerator, Washer, Dryer | |
| Not in DB | |
| — | |
| — | |
| — | |
| — |
Tax History
| Year | Property Taxes |
|---|---|
| 2016 | $4,926 |
| 2020 | $6,183 |
Contact Agent
Nearby Similar Homes
Nearby Sold Comparables
Contact Agent
Listing Provided By
G.M. Smith & Son Realtors


