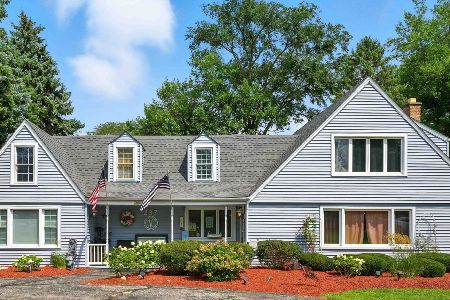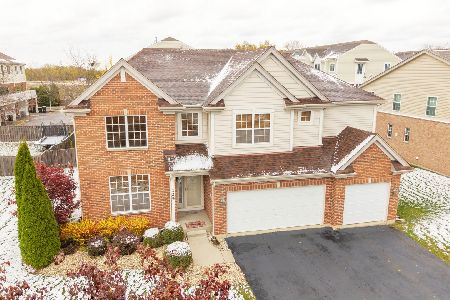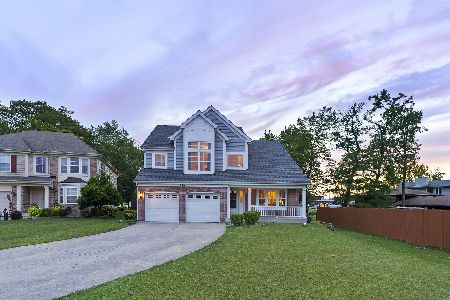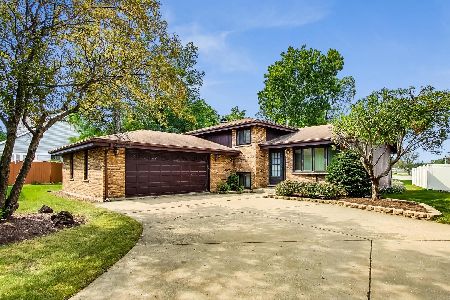137 Henderson Street, Bensenville, Illinois 60106
$500,000
|
Sold
|
|
| Status: | Closed |
| Sqft: | 3,688 |
| Cost/Sqft: | $136 |
| Beds: | 4 |
| Baths: | 3 |
| Year Built: | 2005 |
| Property Taxes: | $11,405 |
| Days On Market: | 367 |
| Lot Size: | 0,19 |
Description
Traditional newer construction designed for modern living. Ideal near town location close to Metra station and O'Hare. Stunning kitchen with custom cabinets, granite counters, huge island flowing into the dining area and family room. Master retreat with walk-in closet and luxurious master bath with double sinks, jacuzzi tub, and spa-like shower. 3 other bedrooms and a hall full bath on the 2nd floor. 1st floor laundry leads to mud room and the attached 2 1/2 car garage (organizer system). Deep, full, finished basement with stained concrete floors and roughed-in for a bath. Award-winning W.A. Johnson Elementary, Blackhawk Middle, and, conveniently located, Fenton High School. Great opportunity!
Property Specifics
| Single Family | |
| — | |
| — | |
| 2005 | |
| — | |
| — | |
| No | |
| 0.19 |
| — | |
| — | |
| 0 / Not Applicable | |
| — | |
| — | |
| — | |
| 12265784 | |
| 0314305001 |
Nearby Schools
| NAME: | DISTRICT: | DISTANCE: | |
|---|---|---|---|
|
Grade School
W A Johnson Elementary School |
2 | — | |
|
Middle School
Blackhawk Middle School |
2 | Not in DB | |
|
High School
Fenton High School |
100 | Not in DB | |
Property History
| DATE: | EVENT: | PRICE: | SOURCE: |
|---|---|---|---|
| 12 Jun, 2014 | Sold | $370,000 | MRED MLS |
| 12 Apr, 2014 | Under contract | $385,000 | MRED MLS |
| — | Last price change | $395,000 | MRED MLS |
| 9 Oct, 2013 | Listed for sale | $405,000 | MRED MLS |
| 3 Mar, 2025 | Sold | $500,000 | MRED MLS |
| 20 Jan, 2025 | Under contract | $500,000 | MRED MLS |
| 16 Jan, 2025 | Listed for sale | $500,000 | MRED MLS |
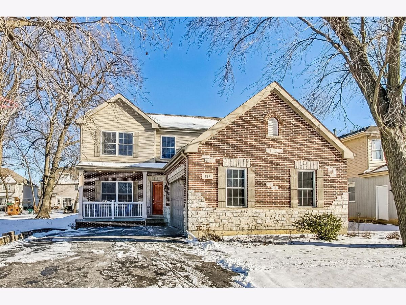
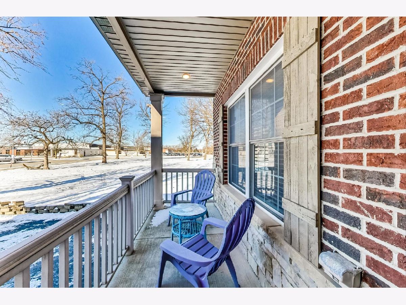
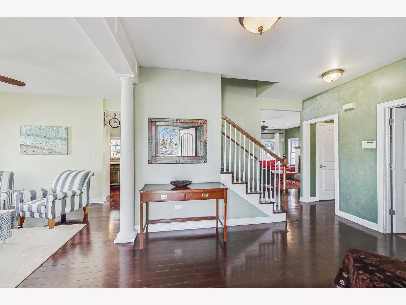
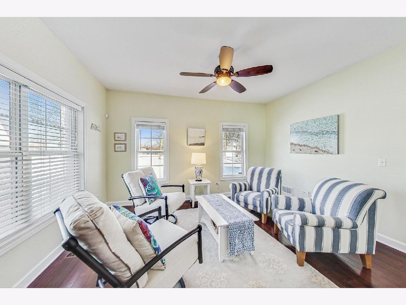
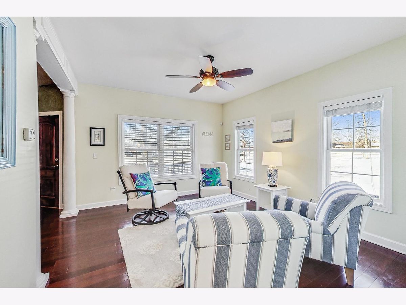
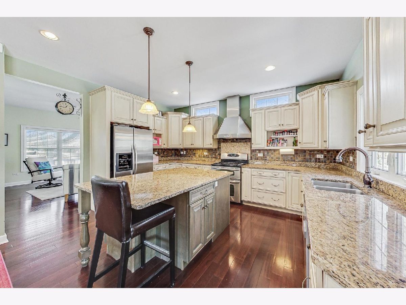
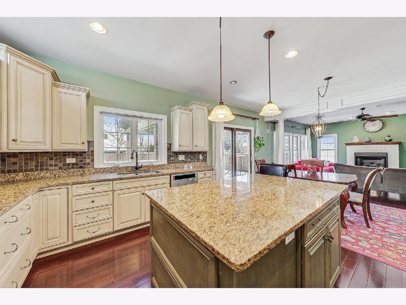
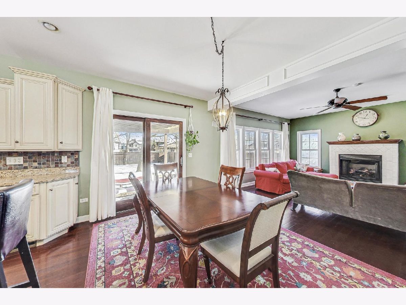
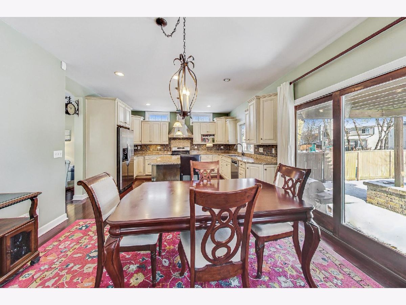
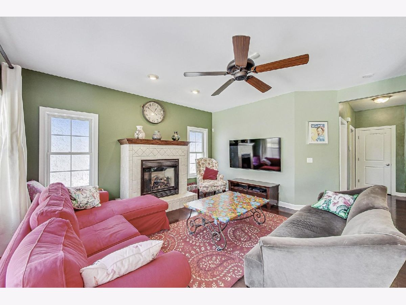
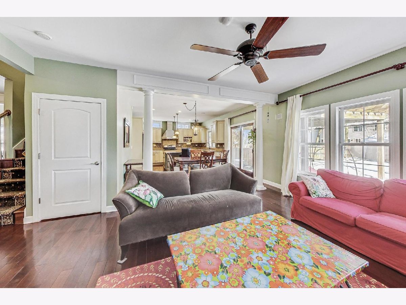
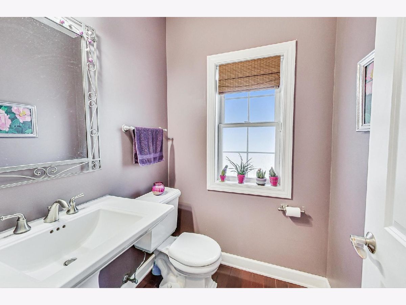
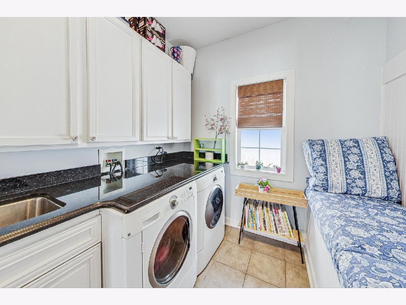
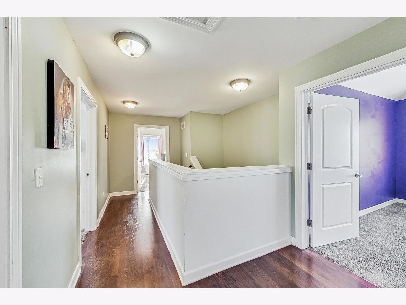
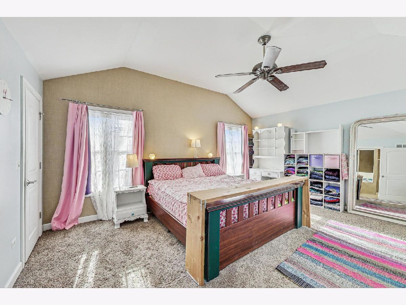
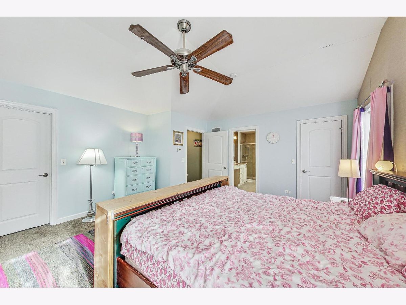
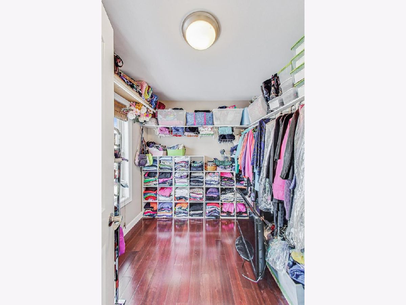
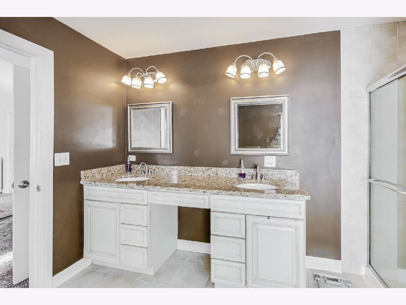
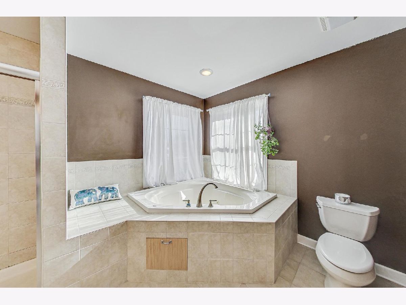
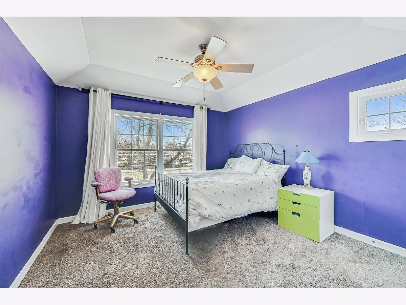
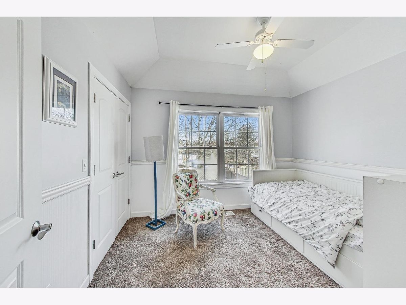
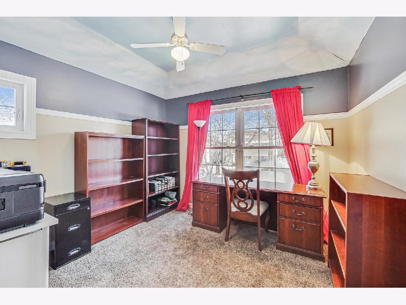
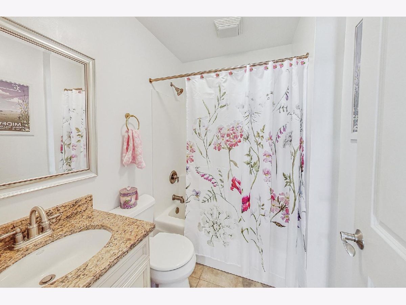
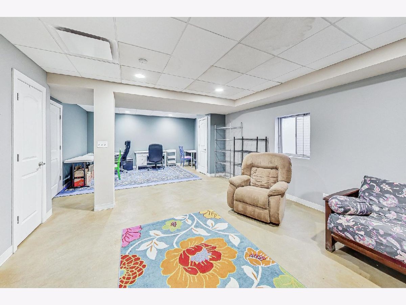
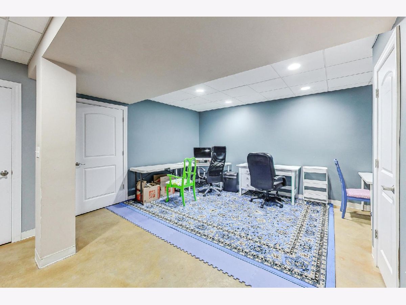
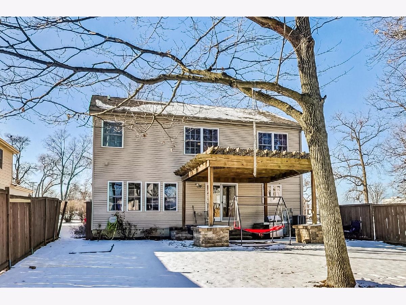
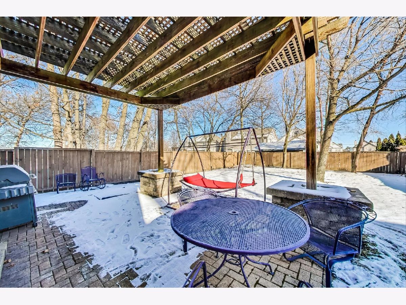
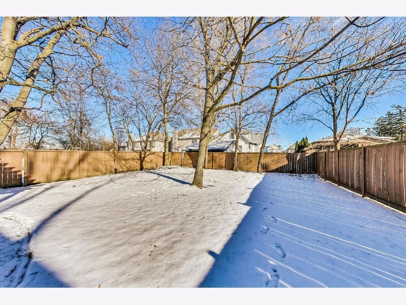
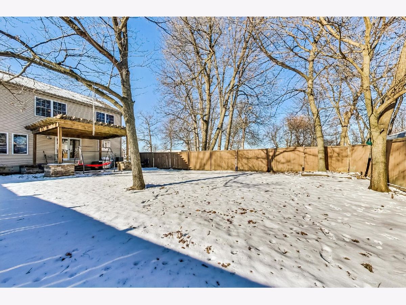
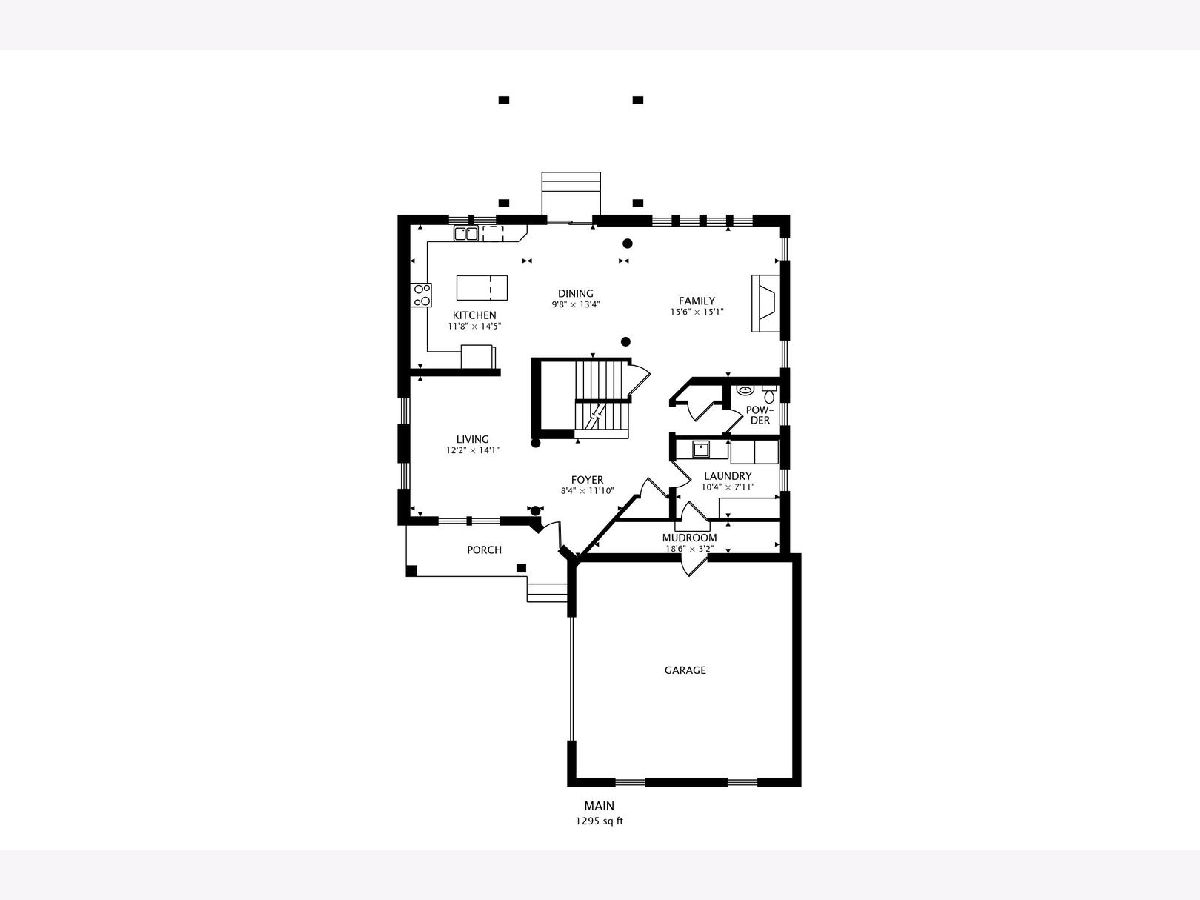
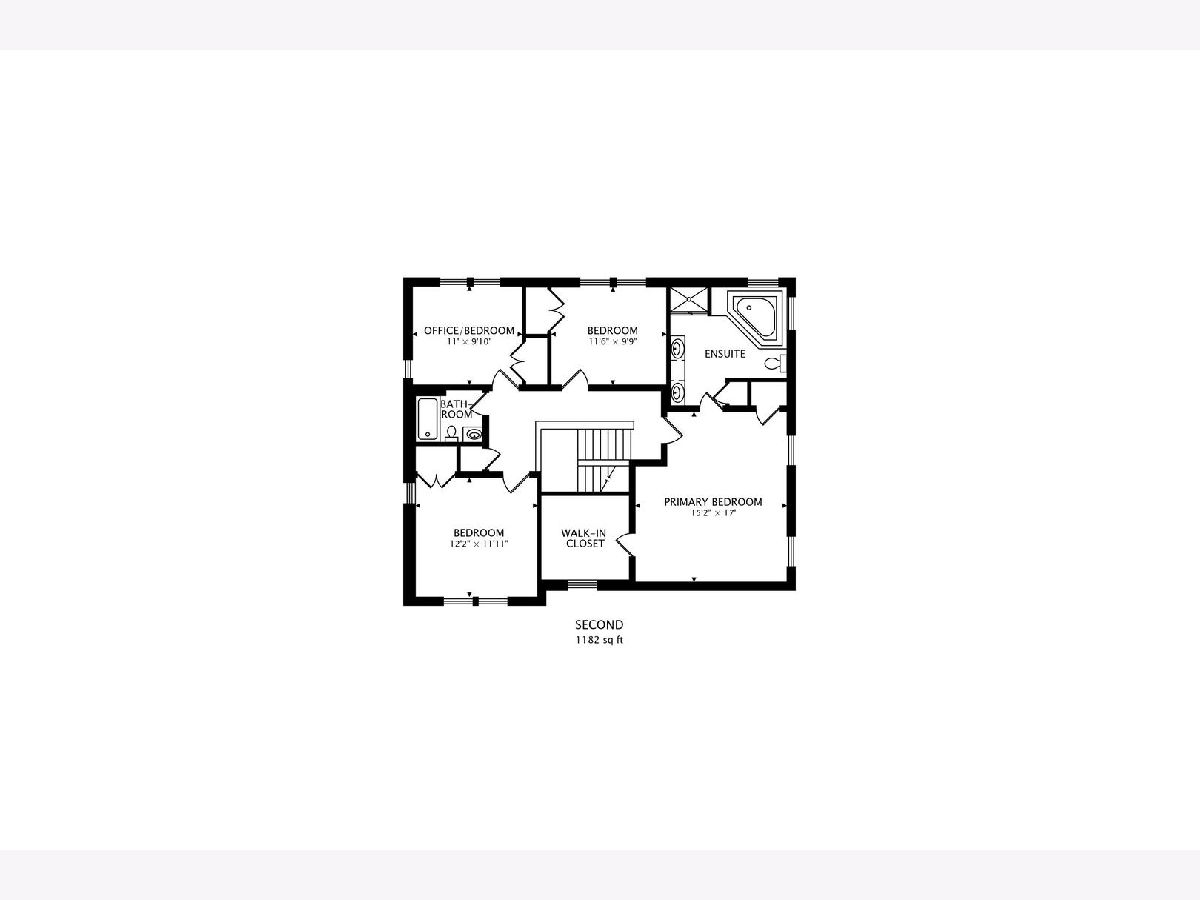
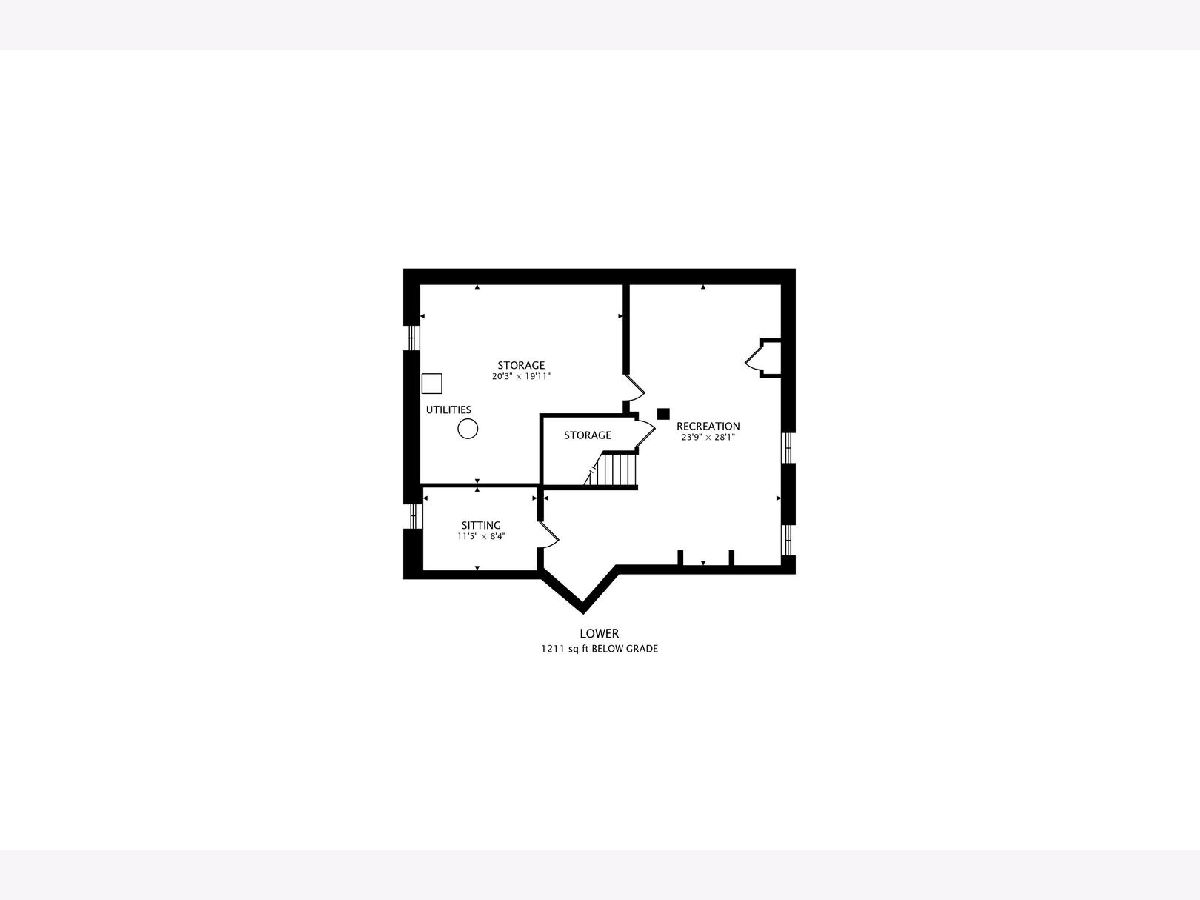
Room Specifics
Total Bedrooms: 4
Bedrooms Above Ground: 4
Bedrooms Below Ground: 0
Dimensions: —
Floor Type: —
Dimensions: —
Floor Type: —
Dimensions: —
Floor Type: —
Full Bathrooms: 3
Bathroom Amenities: Whirlpool,Separate Shower,Double Sink
Bathroom in Basement: 0
Rooms: —
Basement Description: Finished
Other Specifics
| 2 | |
| — | |
| Asphalt | |
| — | |
| — | |
| 163X50X162X53 | |
| — | |
| — | |
| — | |
| — | |
| Not in DB | |
| — | |
| — | |
| — | |
| — |
Tax History
| Year | Property Taxes |
|---|---|
| 2014 | $8,848 |
| 2025 | $11,405 |
Contact Agent
Nearby Similar Homes
Nearby Sold Comparables
Contact Agent
Listing Provided By
@properties Christie's International Real Estate

