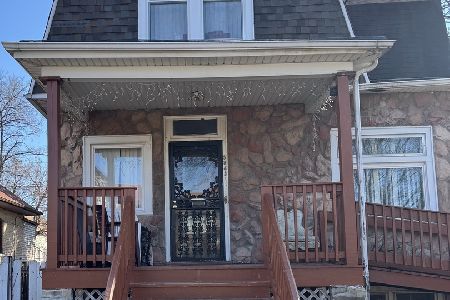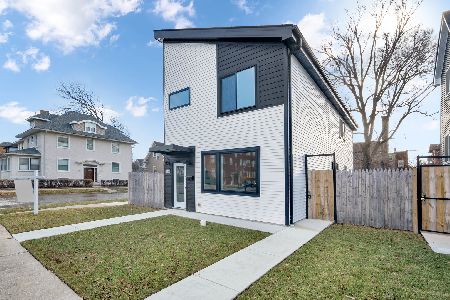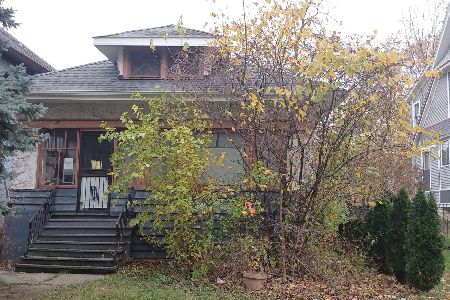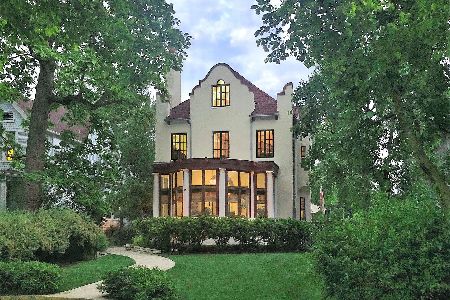137 Humphrey Avenue, Oak Park, Illinois 60302
$635,000
|
Sold
|
|
| Status: | Closed |
| Sqft: | 2,655 |
| Cost/Sqft: | $271 |
| Beds: | 5 |
| Baths: | 2 |
| Year Built: | 1906 |
| Property Taxes: | $18,869 |
| Days On Market: | 831 |
| Lot Size: | 0,00 |
Description
Handsome 1906 Shingle Style/Arts and Crafts home built by F. A. Hill, restored by present owners and included in the Oak Park/River Forest Historical Society House Walk in 2010. Imposing piers flank the entry and frame the exterior, completely stripped to the original wood and repainted in 2006. The interior woodwork, never painted, has been maintained in its original finish, with beamed dining room ceiling, two working pocket doors, built-in cabinetry and original hardware. Living room ceiling fixtures date to the early 1920s, and the secondary staircase and marble washing sink, mostly removed from houses of this era, remain. Tiled kitchen features an antique Hoosier cabinet, new oak flooring, custom pantry cabinetry and a 1940's Chambers stove inherited from the previous owners. Early 20th-century styled push-button switches and dimmers complement a complete home rewiring in 2004, with reconditioned remaining turnbuckle light switches dating to the house's construction. The finished third floor has new wood windows, an office/bedroom, artist's studio/play space surrounded by knee-wall closet storage. From here, artist and writer Chris Ware created New Yorker covers and award-winning graphic novels, including "Building Stories," set in Oak Park. The home may be seen in the PBS television series Art21, which featured a segment on Mr. Ware's work. The added 1.5-story garage honors the home's exterior and includes a wired 2nd floor for additional storage, with a small weathered playhouse built to suit and the backyard enclosed with new red cedar fencing. Replaced roof and copper gutters, recently rebuilt chimney, rebuilt back porch with second-floor walk-out porch roof deck, energy efficient boiler, SpacePak system (new blower and compressor in 2019) and new water heater. Located in the Ridgeland-Oak Park Historic District, the home is within a five-block walk of Beye Elementary, Julian Middle and OPRF High Schools. A gem of a find in Oak Park!
Property Specifics
| Single Family | |
| — | |
| — | |
| 1906 | |
| — | |
| — | |
| No | |
| — |
| Cook | |
| — | |
| — / Not Applicable | |
| — | |
| — | |
| — | |
| 11905874 | |
| 16083040240000 |
Nearby Schools
| NAME: | DISTRICT: | DISTANCE: | |
|---|---|---|---|
|
Grade School
William Beye Elementary School |
97 | — | |
|
Middle School
Percy Julian Middle School |
97 | Not in DB | |
|
High School
Oak Park & River Forest High Sch |
200 | Not in DB | |
Property History
| DATE: | EVENT: | PRICE: | SOURCE: |
|---|---|---|---|
| 16 Jan, 2024 | Sold | $635,000 | MRED MLS |
| 27 Nov, 2023 | Under contract | $720,000 | MRED MLS |
| 12 Oct, 2023 | Listed for sale | $720,000 | MRED MLS |
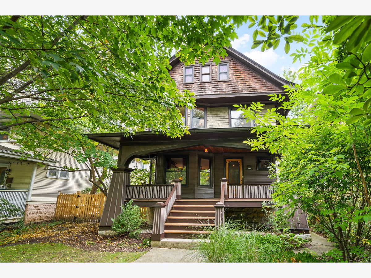
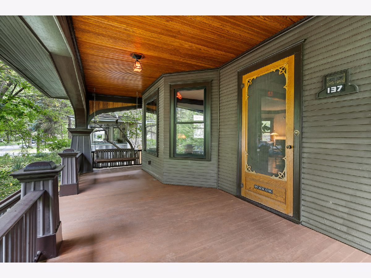
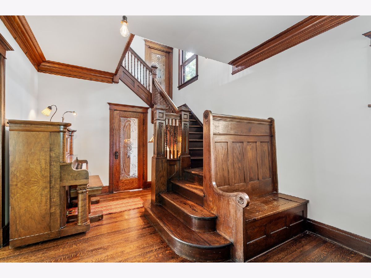
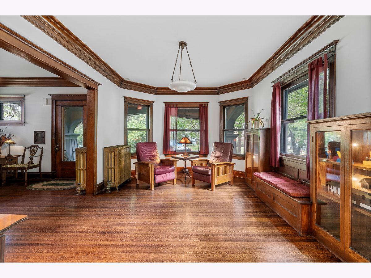
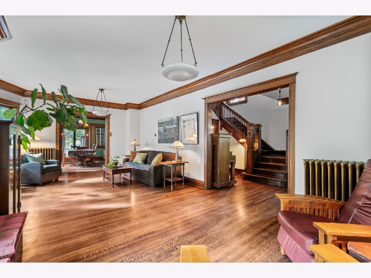
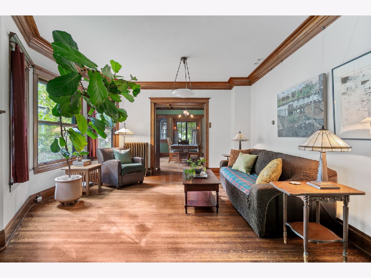
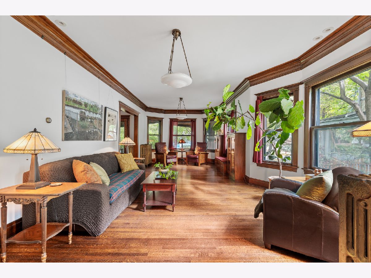
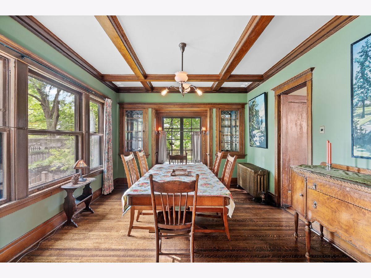
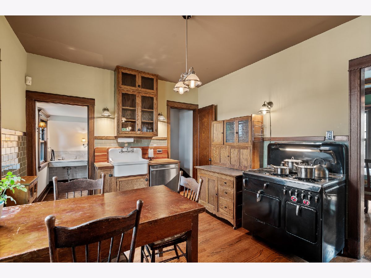
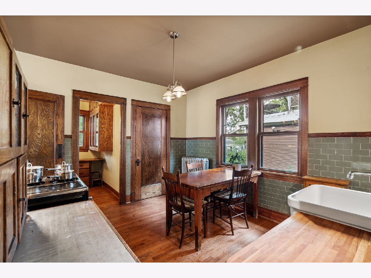
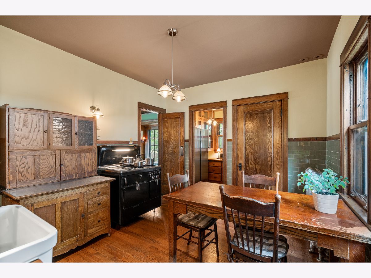
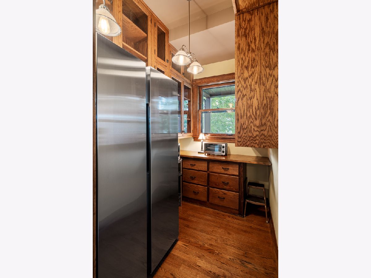
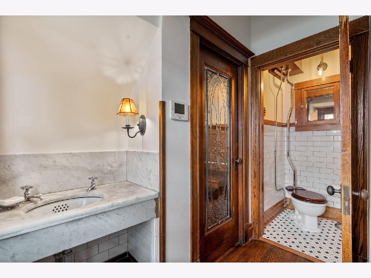
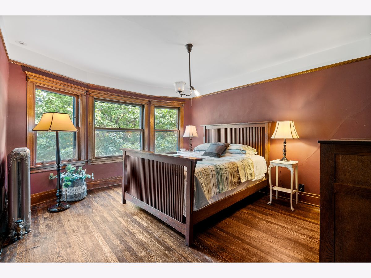
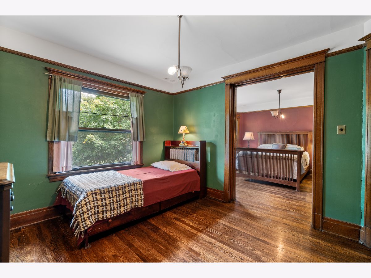
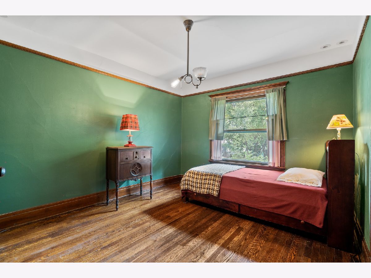
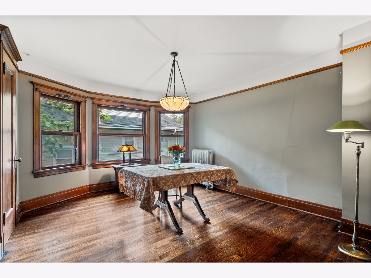
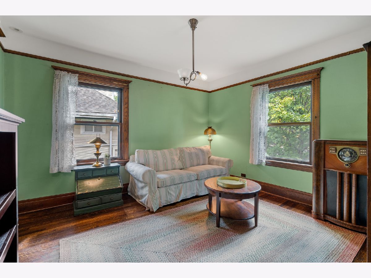
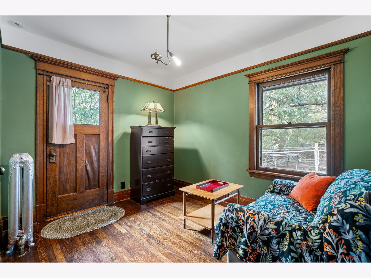
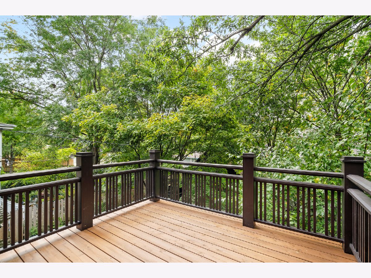
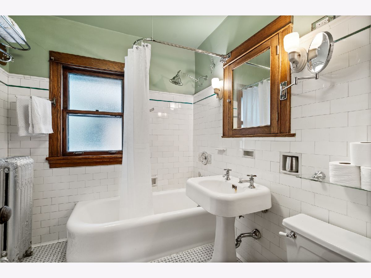
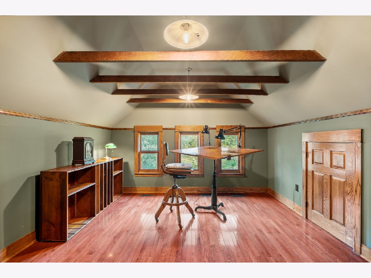
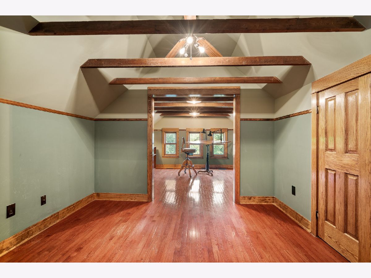
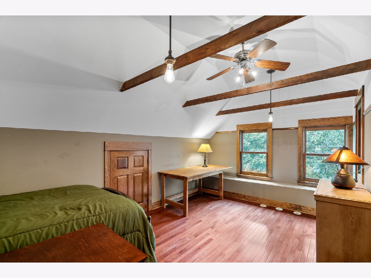
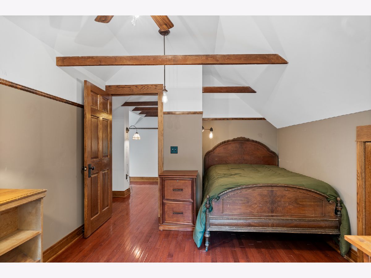
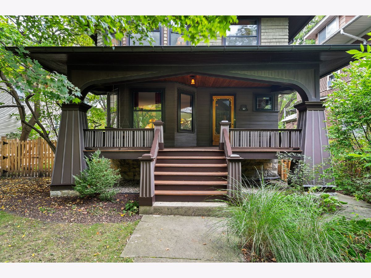
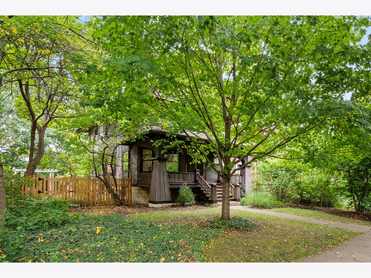
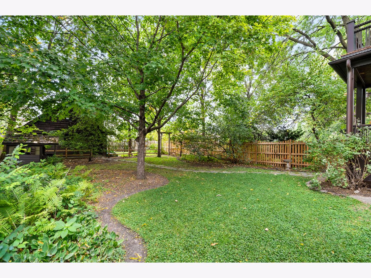
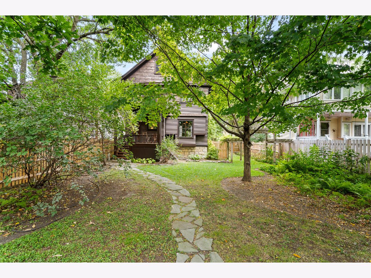
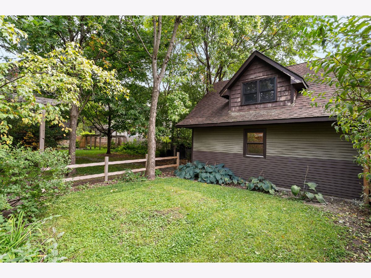
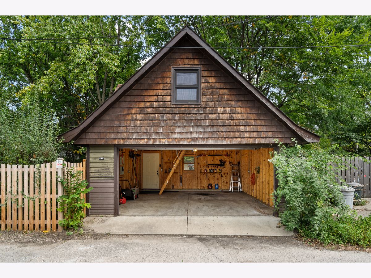
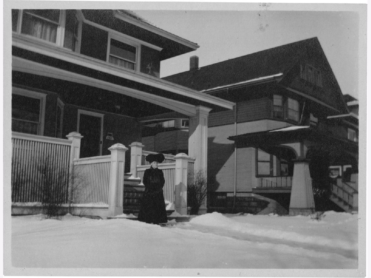
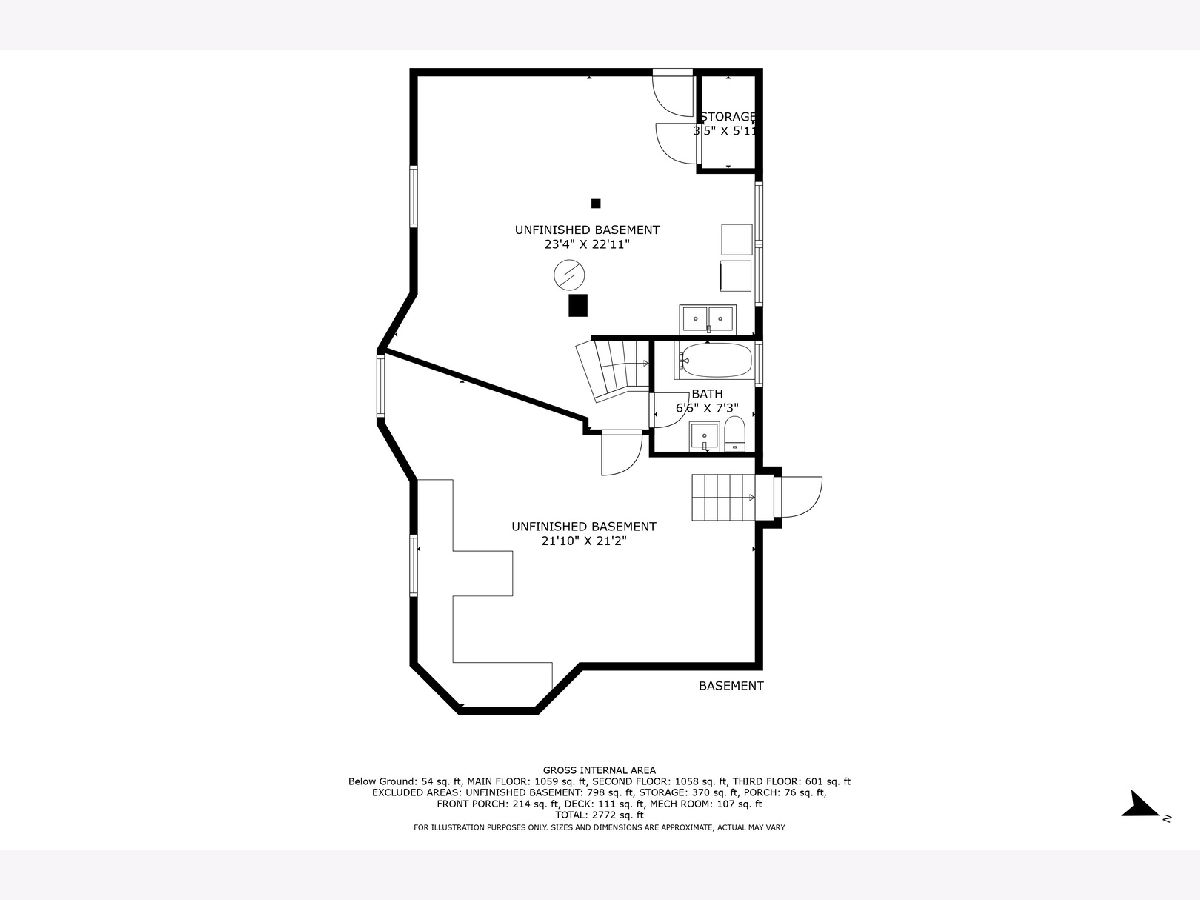
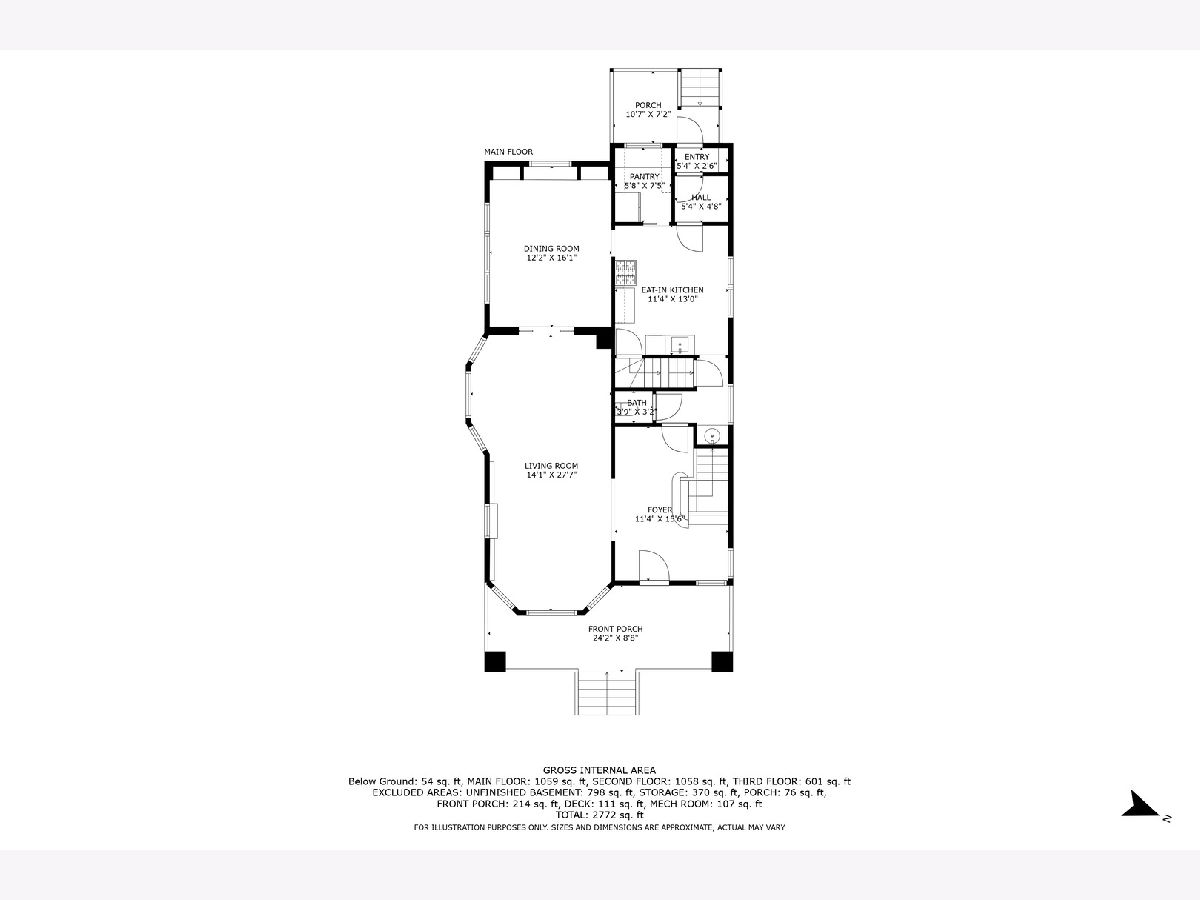
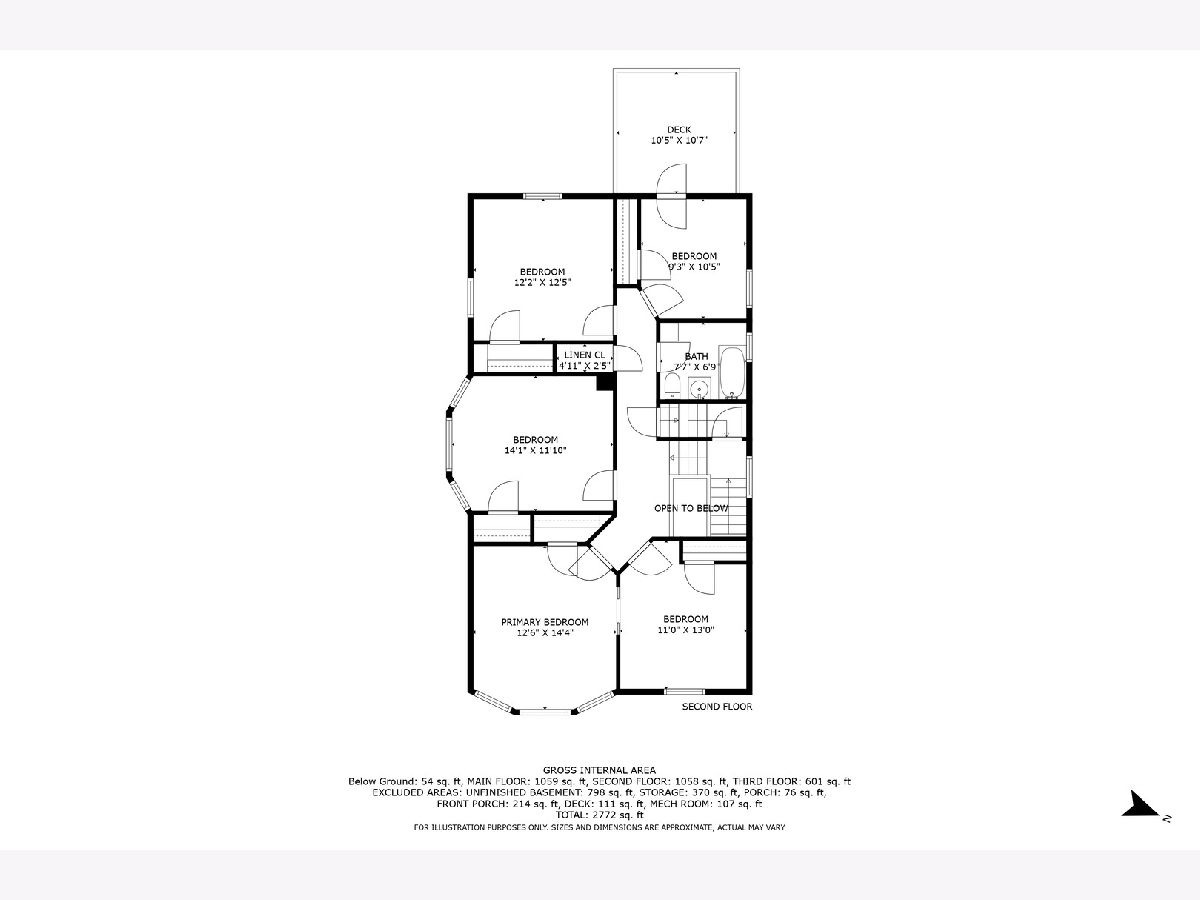
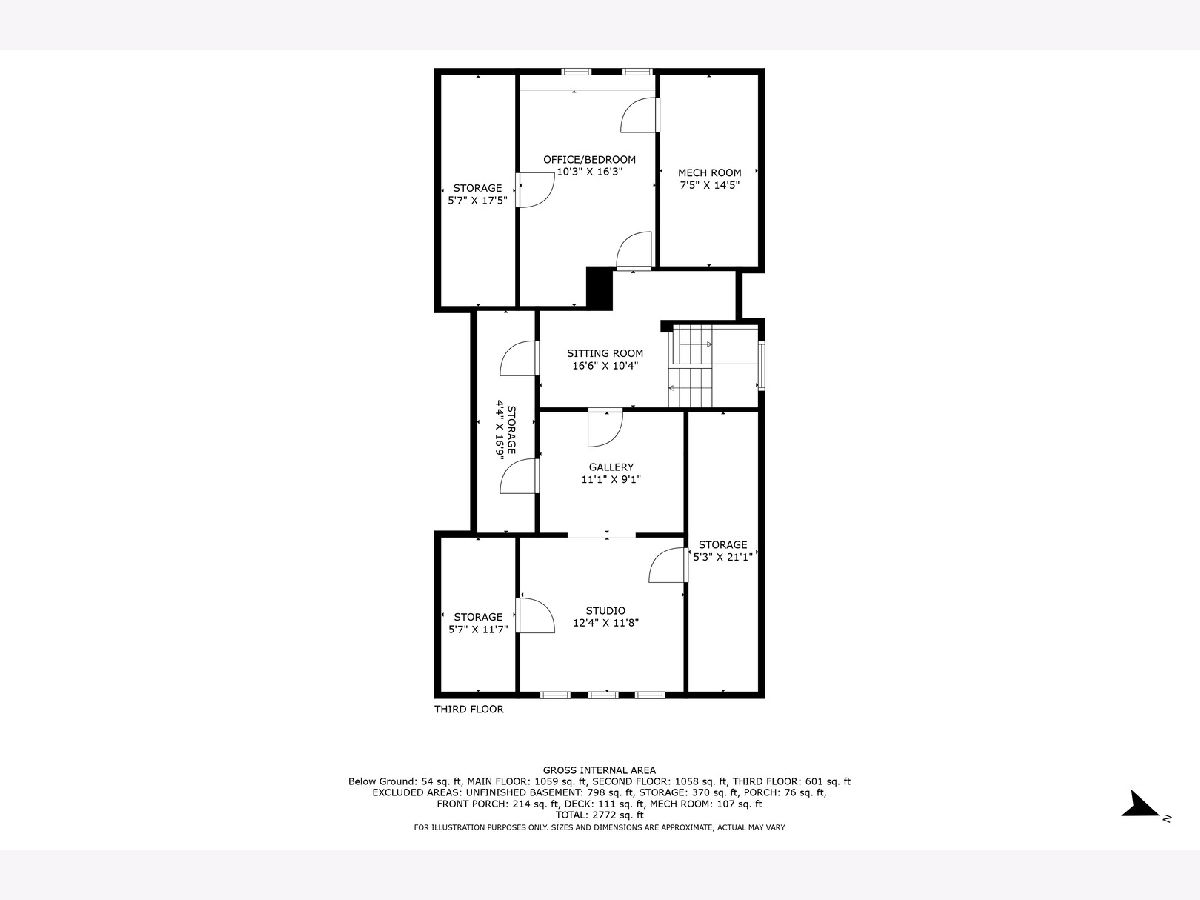
Room Specifics
Total Bedrooms: 5
Bedrooms Above Ground: 5
Bedrooms Below Ground: 0
Dimensions: —
Floor Type: —
Dimensions: —
Floor Type: —
Dimensions: —
Floor Type: —
Dimensions: —
Floor Type: —
Full Bathrooms: 2
Bathroom Amenities: —
Bathroom in Basement: 0
Rooms: —
Basement Description: Unfinished,Exterior Access
Other Specifics
| 2 | |
| — | |
| — | |
| — | |
| — | |
| 50 X 172 | |
| Dormer,Finished,Interior Stair | |
| — | |
| — | |
| — | |
| Not in DB | |
| — | |
| — | |
| — | |
| — |
Tax History
| Year | Property Taxes |
|---|---|
| 2024 | $18,869 |
Contact Agent
Nearby Similar Homes
Nearby Sold Comparables
Contact Agent
Listing Provided By
Cihla Realty LLC

