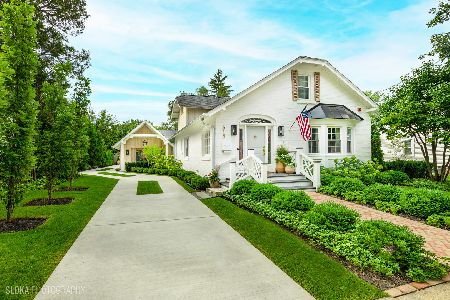137 Lincoln Avenue, Barrington, Illinois 60010
$655,000
|
Sold
|
|
| Status: | Closed |
| Sqft: | 3,300 |
| Cost/Sqft: | $198 |
| Beds: | 3 |
| Baths: | 3 |
| Year Built: | 1894 |
| Property Taxes: | $10,871 |
| Days On Market: | 2871 |
| Lot Size: | 0,25 |
Description
Beautiful Transformed Vintage home restored to perfection! Built in Wall Unit in Family Room open to Gorgeous Kitchen w/Granite Counters & High End Appls*Spacious open floor plan with Dinette opening to Family Room*Formal Dining room with French door to cozy porch*Main floor Study with Built ins*Sitting room with fireplace adjoins the Living room*Lovely Wood Floors*White Trim & solid Wood Doors*Master Bedroom Suite features a Built in Wall units & Walkin Custom Closets plus a Tandem Bedroom with Office Nook*Master Bath has a Jacuzzi & Separate Marble walk in shower*Large 2nd Flr Laundry with walls of cabinets and storage*3rd Floor Walkup attic perfect for future finishing! Finished Rec Rm in Basement*Wooded lot and Impeccably Landscaped Grounds*Wide Lot allows for a Side Driveway to the 2+ Car Garage. So many improvements and still true to the era. See attached features for a list of improvements! Truly a Gem!!
Property Specifics
| Single Family | |
| — | |
| Victorian | |
| 1894 | |
| Full | |
| VINTAGE VICTORIAN UPDATED | |
| No | |
| 0.25 |
| Cook | |
| Barrington Village | |
| 0 / Not Applicable | |
| None | |
| Public | |
| Public Sewer | |
| 09886986 | |
| 01011140020000 |
Nearby Schools
| NAME: | DISTRICT: | DISTANCE: | |
|---|---|---|---|
|
Grade School
Hough Street Elementary School |
220 | — | |
|
Middle School
Barrington Middle School - Stati |
220 | Not in DB | |
|
High School
Barrington High School |
220 | Not in DB | |
Property History
| DATE: | EVENT: | PRICE: | SOURCE: |
|---|---|---|---|
| 22 Feb, 2019 | Sold | $655,000 | MRED MLS |
| 13 Dec, 2018 | Under contract | $655,000 | MRED MLS |
| — | Last price change | $695,000 | MRED MLS |
| 16 Mar, 2018 | Listed for sale | $695,000 | MRED MLS |
Room Specifics
Total Bedrooms: 3
Bedrooms Above Ground: 3
Bedrooms Below Ground: 0
Dimensions: —
Floor Type: Hardwood
Dimensions: —
Floor Type: Hardwood
Full Bathrooms: 3
Bathroom Amenities: Whirlpool,Separate Shower,Double Sink
Bathroom in Basement: 0
Rooms: Attic,Breakfast Room,Recreation Room,Study,Tandem Room
Basement Description: Partially Finished
Other Specifics
| 2 | |
| Other | |
| Asphalt,Side Drive | |
| Patio, Porch, Storms/Screens | |
| Fenced Yard,Landscaped,Wooded | |
| 62 X 160 | |
| Dormer,Full,Unfinished | |
| Full | |
| Hardwood Floors, Second Floor Laundry | |
| Range, Microwave, Dishwasher, High End Refrigerator, Stainless Steel Appliance(s) | |
| Not in DB | |
| Sidewalks, Street Lights, Street Paved | |
| — | |
| — | |
| Wood Burning, Gas Starter |
Tax History
| Year | Property Taxes |
|---|---|
| 2019 | $10,871 |
Contact Agent
Nearby Similar Homes
Nearby Sold Comparables
Contact Agent
Listing Provided By
RE/MAX Unlimited Northwest







