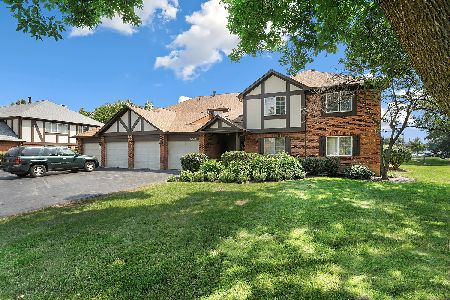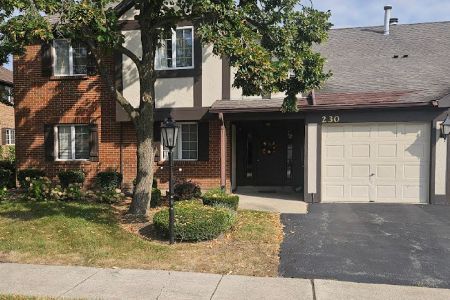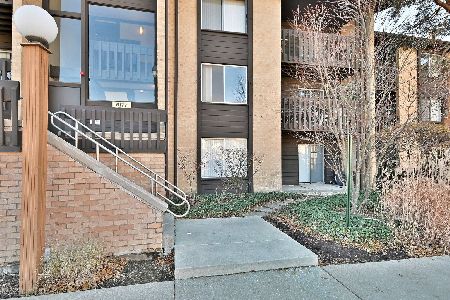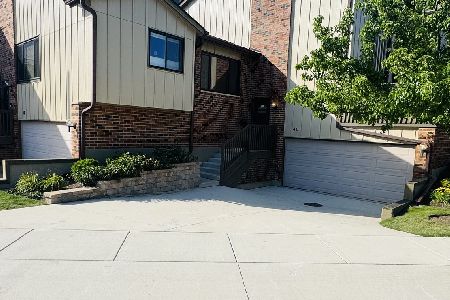137 Stanhope Drive, Willowbrook, Illinois 60527
$175,000
|
Sold
|
|
| Status: | Closed |
| Sqft: | 1,585 |
| Cost/Sqft: | $115 |
| Beds: | 3 |
| Baths: | 2 |
| Year Built: | 1981 |
| Property Taxes: | $2,903 |
| Days On Market: | 3607 |
| Lot Size: | 0,00 |
Description
SPACIOUS 3 BEDROOM STANDHOPE SQUARE UNIT NOW AVAILABLE~1585 SQUARE FOOT UNIT WITH LARGE BEDROOMS~OPEN LIVING AREA~FULL MASTER BATHROOM~IN UNIT WASHER AND DRYER WITH LARGE UTILITY ROOM~NEW FURNACE~ATTACHED 1 CAR GARAGE~PRIVATE BALCONY~FLEXCORE CONSTRUCTION FOR SOUNDPROOFING~WALKING DISTANCE TO SHOPPING AND TRANSPORTATION~HINSDALE CENTRAL HIGH SCHOOL!
Property Specifics
| Condos/Townhomes | |
| 2 | |
| — | |
| 1981 | |
| None | |
| — | |
| No | |
| — |
| Du Page | |
| Stanhope Square | |
| 340 / Monthly | |
| Water,Insurance,Exterior Maintenance,Lawn Care,Scavenger,Snow Removal | |
| Lake Michigan | |
| Public Sewer | |
| 09129753 | |
| 0914305027 |
Nearby Schools
| NAME: | DISTRICT: | DISTANCE: | |
|---|---|---|---|
|
Grade School
Maercker Elementary School |
60 | — | |
|
Middle School
Westview Hills Middle School |
60 | Not in DB | |
|
High School
Hinsdale Central High School |
86 | Not in DB | |
Property History
| DATE: | EVENT: | PRICE: | SOURCE: |
|---|---|---|---|
| 19 May, 2016 | Sold | $175,000 | MRED MLS |
| 20 Mar, 2016 | Under contract | $183,000 | MRED MLS |
| — | Last price change | $187,500 | MRED MLS |
| 2 Feb, 2016 | Listed for sale | $187,500 | MRED MLS |
Room Specifics
Total Bedrooms: 3
Bedrooms Above Ground: 3
Bedrooms Below Ground: 0
Dimensions: —
Floor Type: Carpet
Dimensions: —
Floor Type: Carpet
Full Bathrooms: 2
Bathroom Amenities: —
Bathroom in Basement: 0
Rooms: Foyer
Basement Description: None
Other Specifics
| 1 | |
| — | |
| — | |
| — | |
| Common Grounds | |
| COMMON | |
| — | |
| Full | |
| — | |
| — | |
| Not in DB | |
| — | |
| — | |
| — | |
| — |
Tax History
| Year | Property Taxes |
|---|---|
| 2016 | $2,903 |
Contact Agent
Nearby Similar Homes
Nearby Sold Comparables
Contact Agent
Listing Provided By
RE/MAX Action









