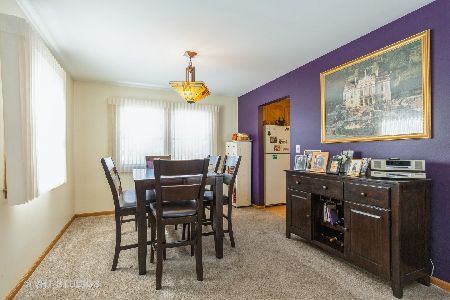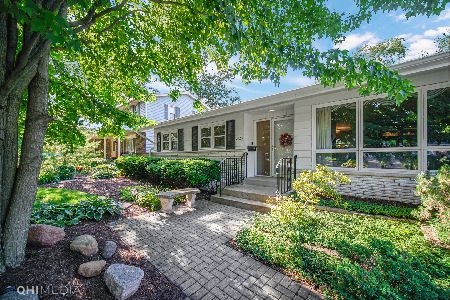137 William Drive, Elgin, Illinois 60123
$299,900
|
Sold
|
|
| Status: | Closed |
| Sqft: | 2,181 |
| Cost/Sqft: | $138 |
| Beds: | 4 |
| Baths: | 3 |
| Year Built: | 1968 |
| Property Taxes: | $6,548 |
| Days On Market: | 1661 |
| Lot Size: | 0,23 |
Description
"Towering Oaks" surround this well maintained home with Hardwood Floors in most rooms and under the Carpet in 3 of 4 Bedrooms. All appliances, lighting and window treatments stay, as well as full sized W/D. Maple Cabinets in Kitchen with new Dble. Oven & DW plus Closet Pantry and Eating Area. Family Rm has a Stone, Gas Fireplace and is carpeted. Extra large Living Rm could be a Rec Rm - Office combination, Craft Rm (Use your imagination). Also, a Dining Rm and an entry to a Screened Porch overlooking the Patio & Garden. Basement has a Large Man Cave as well as a Rec Rm and lots of storage. Front Porch & Yard are very inviting and provide shade as well as comfort. Garage has a treated floor and a side entrance to the Yard & Patio, as well as a Large Storage Shed. You must come & see the Plantings.
Property Specifics
| Single Family | |
| — | |
| Colonial | |
| 1968 | |
| Full | |
| COLONIAL | |
| No | |
| 0.23 |
| Kane | |
| Country Knolls | |
| — / Not Applicable | |
| None | |
| Public | |
| Public Sewer | |
| 11151128 | |
| 0616252004 |
Nearby Schools
| NAME: | DISTRICT: | DISTANCE: | |
|---|---|---|---|
|
Grade School
Hillcrest Elementary School |
46 | — | |
|
Middle School
Kimball Middle School |
46 | Not in DB | |
|
High School
Larkin High School |
46 | Not in DB | |
Property History
| DATE: | EVENT: | PRICE: | SOURCE: |
|---|---|---|---|
| 1 Sep, 2021 | Sold | $299,900 | MRED MLS |
| 15 Jul, 2021 | Under contract | $299,900 | MRED MLS |
| 9 Jul, 2021 | Listed for sale | $299,900 | MRED MLS |
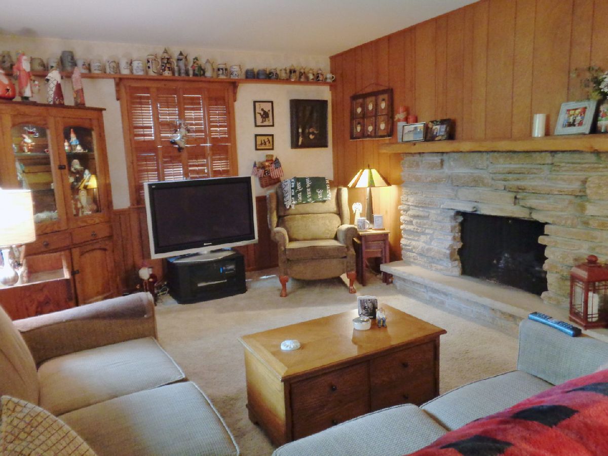
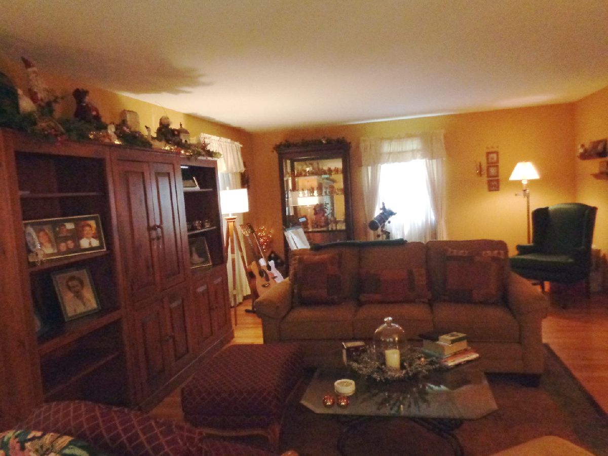
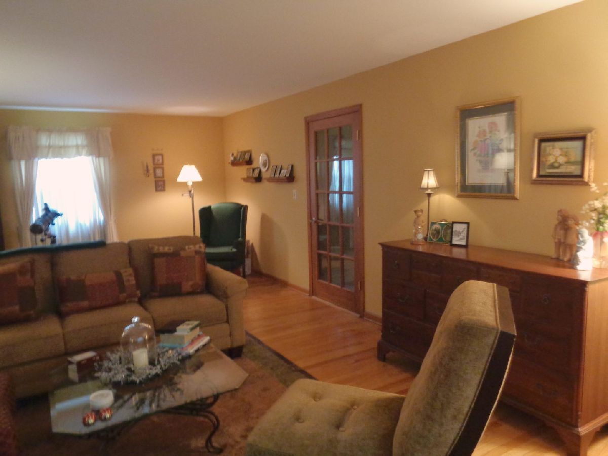
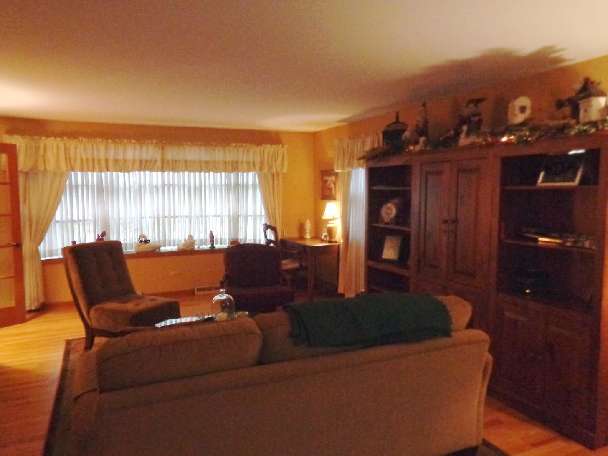
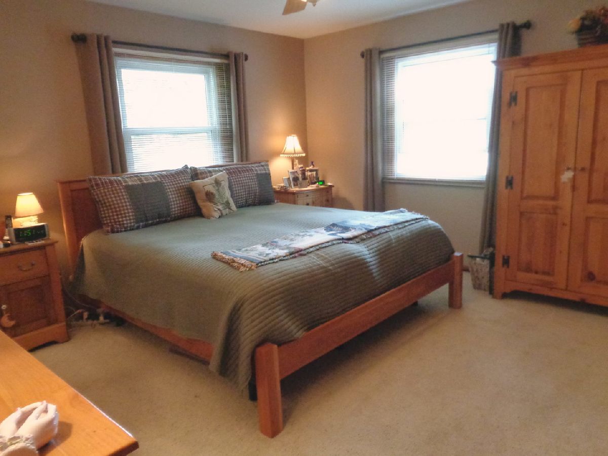
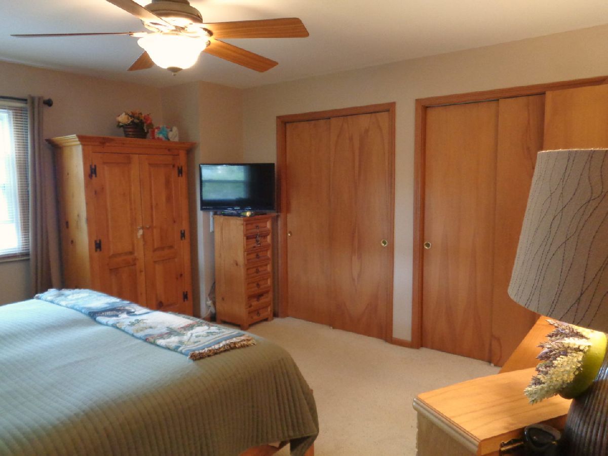
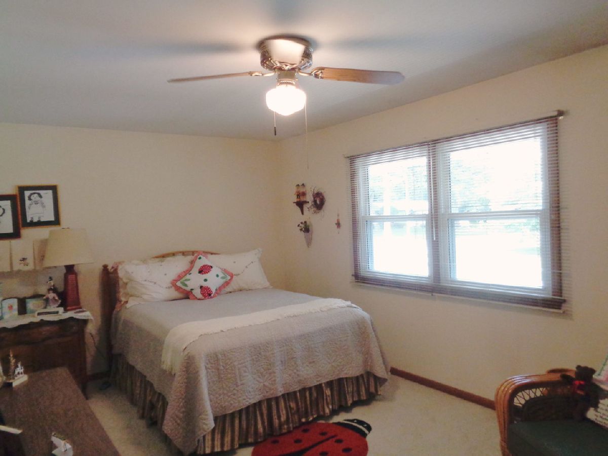
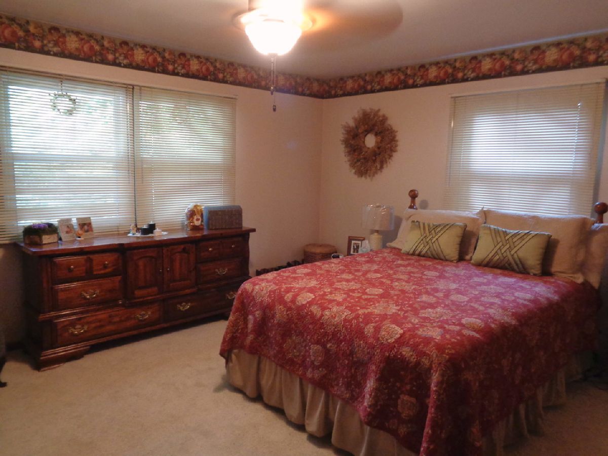

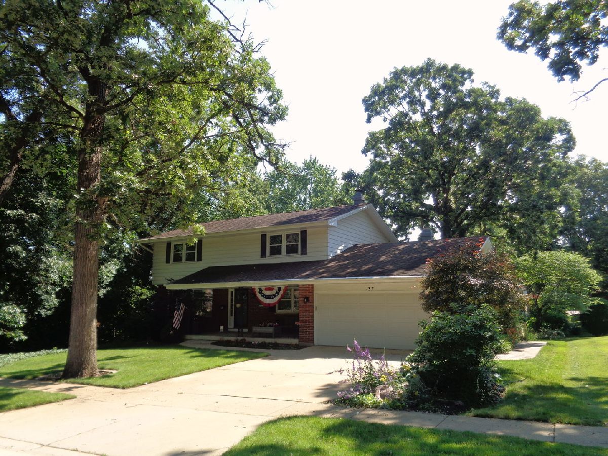
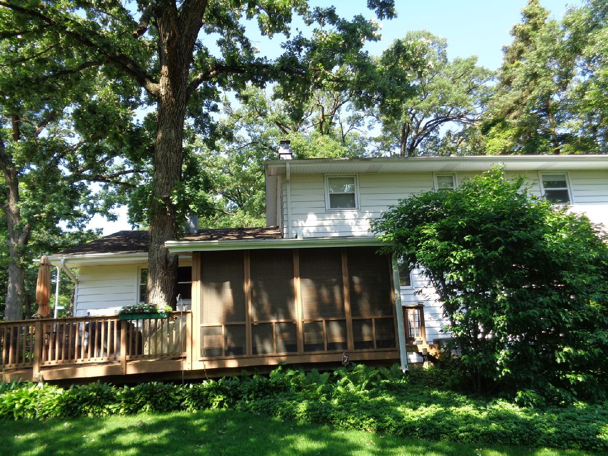
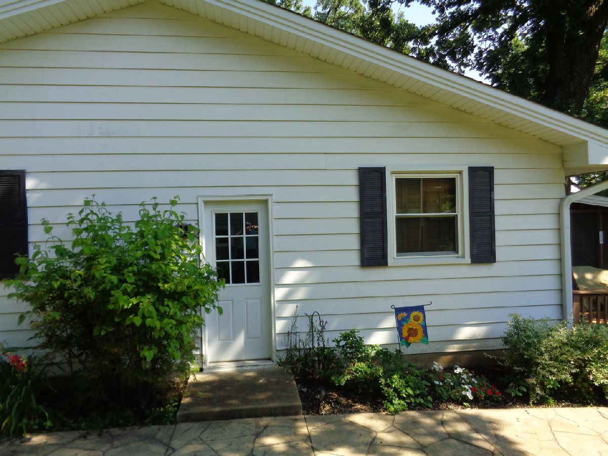
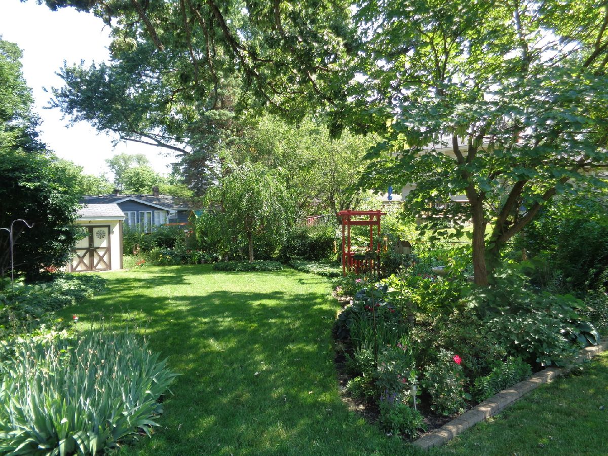

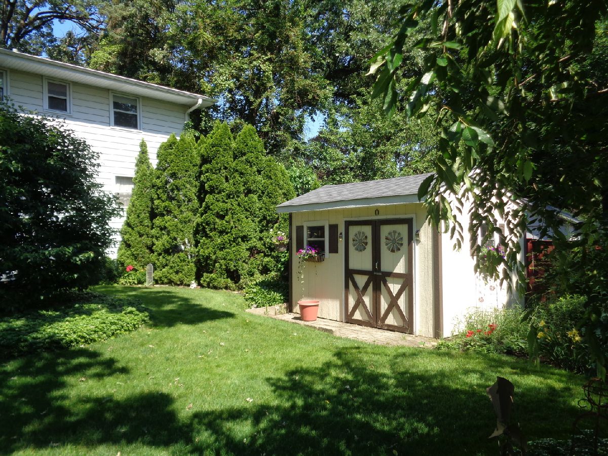
Room Specifics
Total Bedrooms: 4
Bedrooms Above Ground: 4
Bedrooms Below Ground: 0
Dimensions: —
Floor Type: Carpet
Dimensions: —
Floor Type: Carpet
Dimensions: —
Floor Type: Hardwood
Full Bathrooms: 3
Bathroom Amenities: Separate Shower
Bathroom in Basement: 0
Rooms: Eating Area,Bonus Room,Recreation Room,Screened Porch
Basement Description: Partially Finished,Rec/Family Area
Other Specifics
| 2 | |
| Concrete Perimeter | |
| Concrete | |
| Deck, Patio, Porch, Porch Screened, Storms/Screens | |
| Landscaped,Mature Trees | |
| 75 X 135 | |
| Unfinished | |
| Full | |
| Hardwood Floors, Some Carpeting, Drapes/Blinds, Some Storm Doors | |
| Double Oven, Microwave, Dishwasher, Refrigerator, Washer, Dryer, Disposal, Cooktop, Gas Cooktop | |
| Not in DB | |
| Curbs, Sidewalks, Street Lights, Street Paved | |
| — | |
| — | |
| Gas Log |
Tax History
| Year | Property Taxes |
|---|---|
| 2021 | $6,548 |
Contact Agent
Nearby Similar Homes
Nearby Sold Comparables
Contact Agent
Listing Provided By
Clinnin Associates, Inc.





