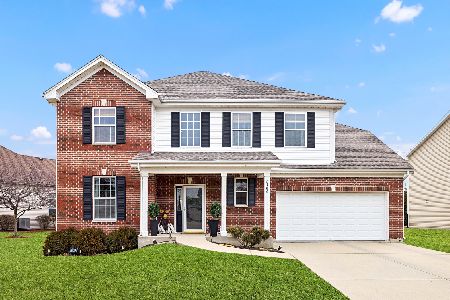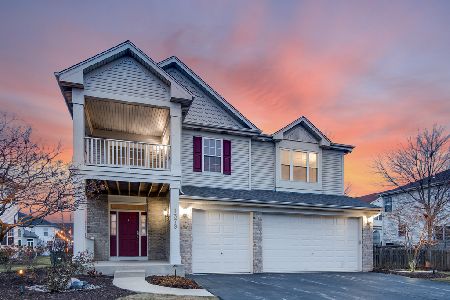1370 Alexander Drive, Bolingbrook, Illinois 60490
$380,000
|
Sold
|
|
| Status: | Closed |
| Sqft: | 3,444 |
| Cost/Sqft: | $113 |
| Beds: | 4 |
| Baths: | 4 |
| Year Built: | 2001 |
| Property Taxes: | $9,640 |
| Days On Market: | 2418 |
| Lot Size: | 0,31 |
Description
HURRY! FOXRIDGE FARMS SELLS QUICKLY, ESPECIALLY THIS ONE! Architectural delight w/archways, soaring ceilings, stacked arched windows & ENTERTAINMENT/FAMILY FRIENDLY OPEN FLOOR PLAN! Spacious double Foyer, Living Rm open to Dining Rm & AMAZING KITCHEN, 42" cabinets, NEWER SS appliances, separate cooktop , bar seating, planning area & eat-in ALL OPEN to naturally bright Family Rm w/towering windows, cozy fireplace. PRIVATE BACK Office or BEDROOM #6 w/closet & adjacent FULL BATH. Spiral staircase up to GORGEOUS Master Bedrm Suite, DREAMY WALK-IN CLOSET & Spa-like full Bath. 3 add'l Bedrms up w/easy to share full Bath. SENSATIONAL FULL FINISHED BSMT, TALL CEILING, Bedm #5/FULL BATH, Game, Bar & Media Areas all flow together! LARGEST LOT, brick paver patio/firepit. UV Windows w/lifetime warranty '12, AC '14, Roof '18, Garage Door '18, Front Door '12. DESIRABLE PLAINFIELD SCHOOL DIST 202, CLOSE TO Schools, Park w/walking path, BB/Tennis Courts, Canoe/Kayak Launch 1.5 mi to IL River & I-55!
Property Specifics
| Single Family | |
| — | |
| — | |
| 2001 | |
| Full | |
| WEXFORD | |
| No | |
| 0.31 |
| Will | |
| Foxridge Farms | |
| 306 / Annual | |
| Other | |
| Public | |
| Public Sewer | |
| 10453564 | |
| 0701352090140000 |
Nearby Schools
| NAME: | DISTRICT: | DISTANCE: | |
|---|---|---|---|
|
Grade School
Liberty Elementary School |
202 | — | |
|
Middle School
John F Kennedy Middle School |
202 | Not in DB | |
|
High School
Plainfield East High School |
202 | Not in DB | |
Property History
| DATE: | EVENT: | PRICE: | SOURCE: |
|---|---|---|---|
| 17 Sep, 2019 | Sold | $380,000 | MRED MLS |
| 19 Aug, 2019 | Under contract | $387,900 | MRED MLS |
| — | Last price change | $390,000 | MRED MLS |
| 17 Jul, 2019 | Listed for sale | $390,000 | MRED MLS |
Room Specifics
Total Bedrooms: 5
Bedrooms Above Ground: 4
Bedrooms Below Ground: 1
Dimensions: —
Floor Type: Carpet
Dimensions: —
Floor Type: Carpet
Dimensions: —
Floor Type: Carpet
Dimensions: —
Floor Type: —
Full Bathrooms: 4
Bathroom Amenities: Double Sink,Soaking Tub
Bathroom in Basement: 1
Rooms: Bedroom 5,Office,Game Room,Media Room,Foyer,Walk In Closet
Basement Description: Finished
Other Specifics
| 3 | |
| — | |
| Asphalt | |
| Patio, Brick Paver Patio, Fire Pit | |
| Landscaped | |
| 70X140X69X51X136 | |
| — | |
| Full | |
| Vaulted/Cathedral Ceilings, Hardwood Floors, First Floor Bedroom, In-Law Arrangement, First Floor Laundry, First Floor Full Bath | |
| Double Oven, Microwave, Dishwasher, Refrigerator, Stainless Steel Appliance(s), Cooktop | |
| Not in DB | |
| Sidewalks, Street Lights, Street Paved | |
| — | |
| — | |
| Gas Log, Gas Starter |
Tax History
| Year | Property Taxes |
|---|---|
| 2019 | $9,640 |
Contact Agent
Nearby Similar Homes
Nearby Sold Comparables
Contact Agent
Listing Provided By
Baird & Warner








