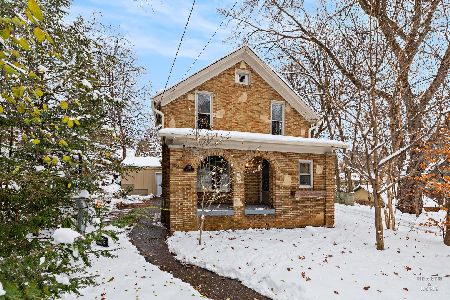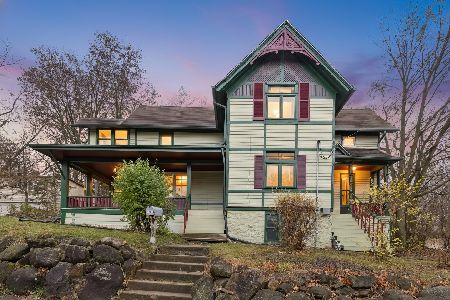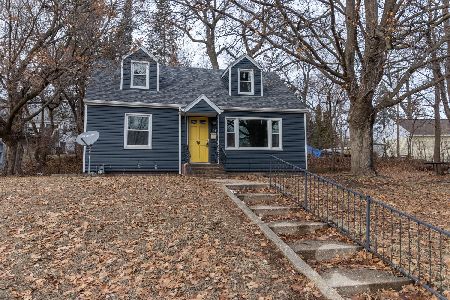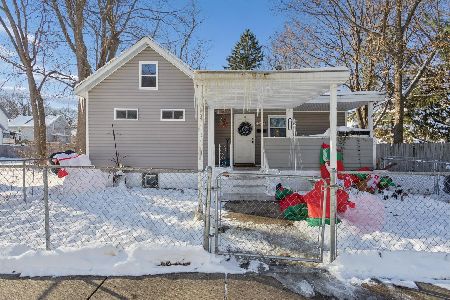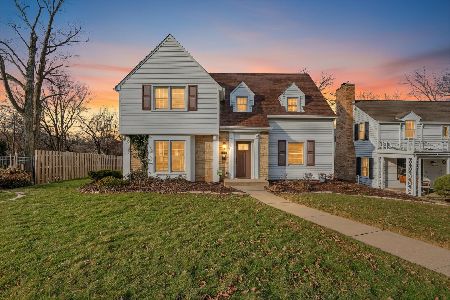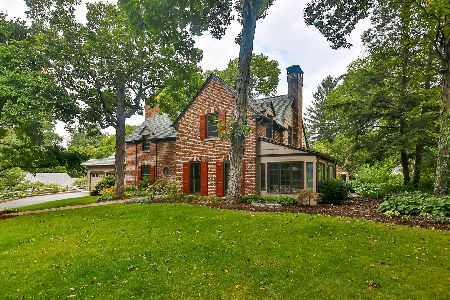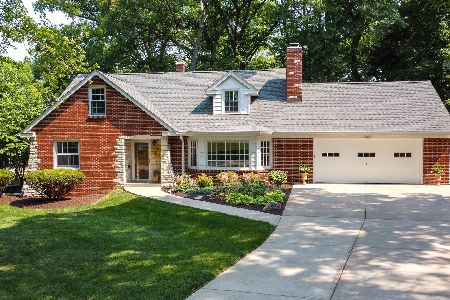1370 Brown Hills Road, Rockford, Illinois 61107
$625,000
|
Sold
|
|
| Status: | Closed |
| Sqft: | 3,882 |
| Cost/Sqft: | $167 |
| Beds: | 4 |
| Baths: | 5 |
| Year Built: | 1929 |
| Property Taxes: | $11,700 |
| Days On Market: | 944 |
| Lot Size: | 0,00 |
Description
Pristine, Perfection are only 2 words to start describing this home with its Old World Charm yet with all the modern amenities in this all brick 2-Story with a slate roof. Privacy surrounds the inground salt water pool. Originally designed by architect Raynor Eastman, associate of Jesse Barloga, this home maintains many of the original details. A half acre corner lot with mature trees. Professionally designed Neff Kitchen with quartz countertops, center island, double ovens, built-in wine refrigerator, & a built-in coffee maker, pantry with pull outs, Thermador range, custom tile backsplash. Grand Foyer with a must see front door, curved stairway, arched doorways, natural woodwork, and a stunning front coat closet. Formal Dining Room with hardwood floors. Living Room with hardwood floors, gas fireplace, 2 chandeliers, doors that open up to pool & patio area. Step down into your own "woman" cave. Must see this room too, perfect for a piano and/or great conversation room. Main floor Office or a flex space room with built-in shelves and too many details to list. Sliding glass Pella door from this room leads out to pool & patio. Master Bedroom suite features 2 closets, hardwood flooring, built-in dresser with a granite top. A newer Master Bathroom with heated floor, walk-in spacious shower, separate toilet room, 2 sinks, bathtub, more closets, and built-in storage space. 2 Bedrooms with their own private bathrooms. 2 stairways leading upstairs and 2 stairways leading down. Laundry chute. Finished Lower Level Rec Room with wood burning fireplace. Extensive paver patio area around the fiberglass salt water pool. New steam heat boiler.
Property Specifics
| Single Family | |
| — | |
| — | |
| 1929 | |
| — | |
| — | |
| No | |
| — |
| Winnebago | |
| — | |
| — / Not Applicable | |
| — | |
| — | |
| — | |
| 11813869 | |
| 1124107018 |
Nearby Schools
| NAME: | DISTRICT: | DISTANCE: | |
|---|---|---|---|
|
Grade School
Clifford P Carlson Elementary Sc |
205 | — | |
|
Middle School
Eisenhower Middle School |
205 | Not in DB | |
|
High School
Guilford High School |
205 | Not in DB | |
Property History
| DATE: | EVENT: | PRICE: | SOURCE: |
|---|---|---|---|
| 9 Jan, 2008 | Sold | $517,000 | MRED MLS |
| 27 Nov, 2007 | Under contract | $550,000 | MRED MLS |
| 23 Oct, 2007 | Listed for sale | $550,000 | MRED MLS |
| 11 Oct, 2023 | Sold | $625,000 | MRED MLS |
| 4 Sep, 2023 | Under contract | $649,900 | MRED MLS |
| — | Last price change | $675,000 | MRED MLS |
| 21 Jun, 2023 | Listed for sale | $675,000 | MRED MLS |
| 23 Dec, 2025 | Sold | $565,000 | MRED MLS |
| 8 Nov, 2025 | Under contract | $595,000 | MRED MLS |
| — | Last price change | $630,000 | MRED MLS |
| 2 Sep, 2025 | Listed for sale | $630,000 | MRED MLS |
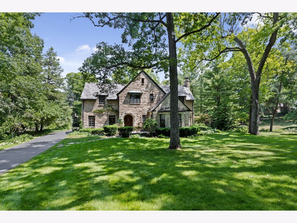
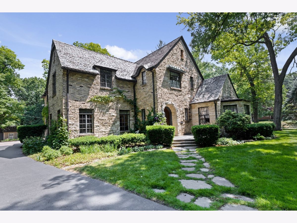
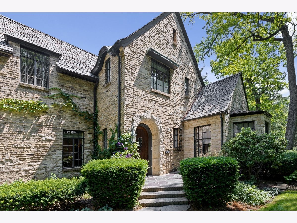
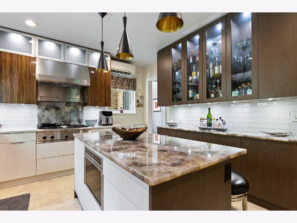
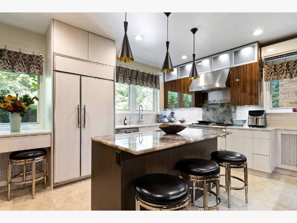
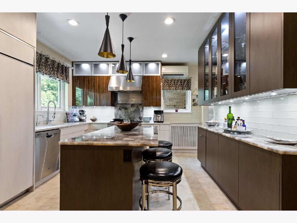
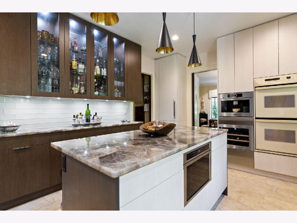
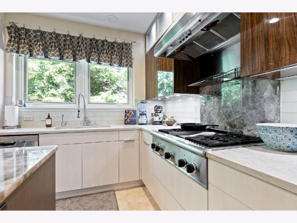
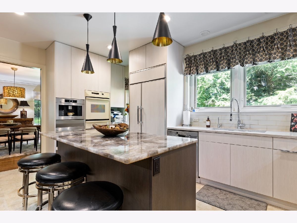
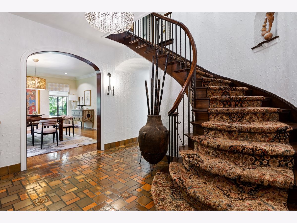
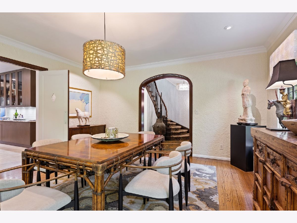
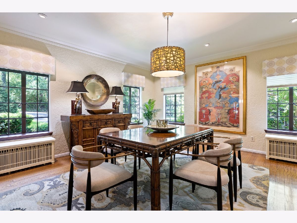
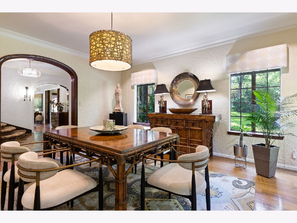
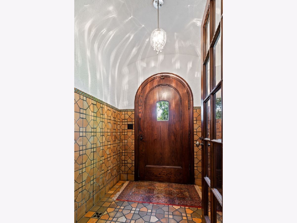
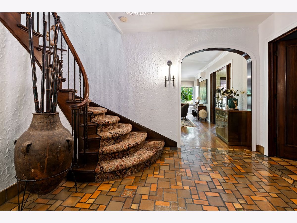
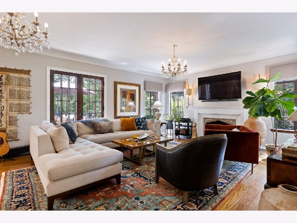
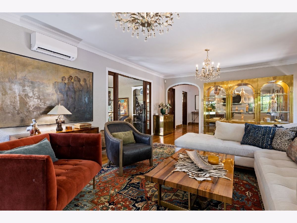
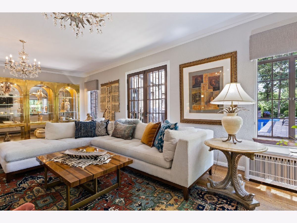
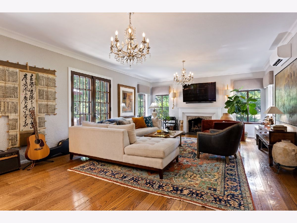
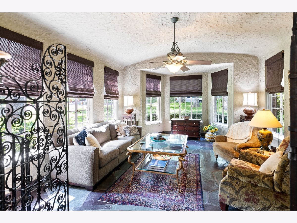
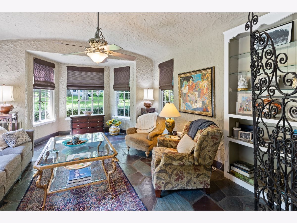
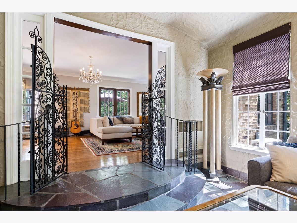
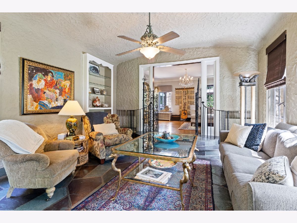
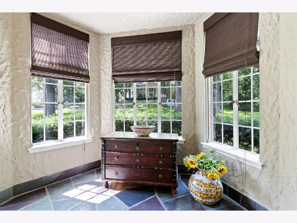
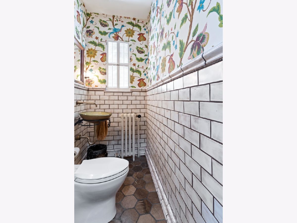
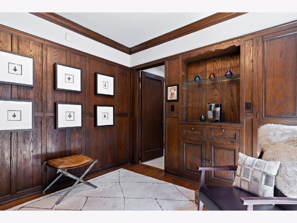
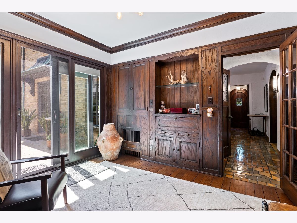
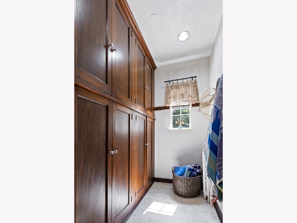
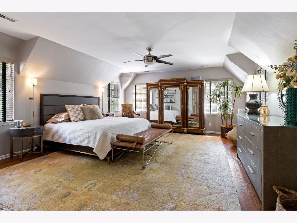
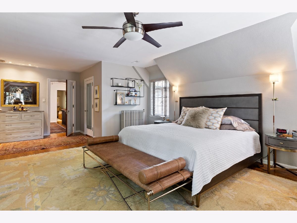
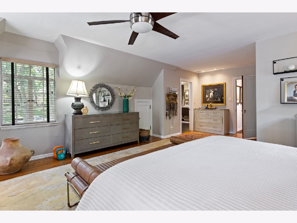
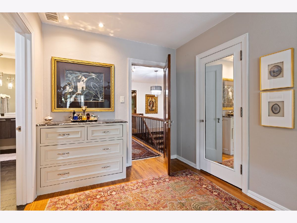
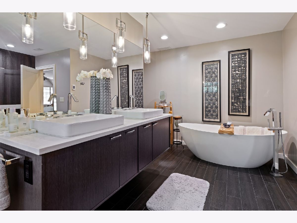
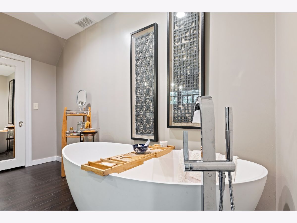
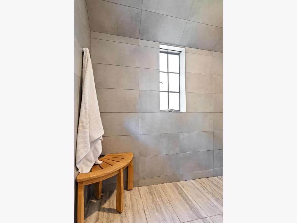
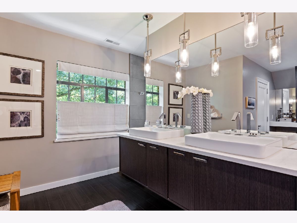
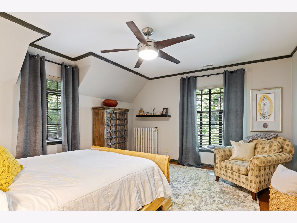
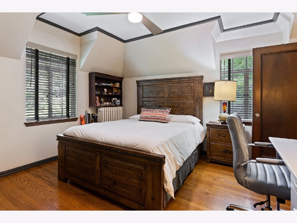
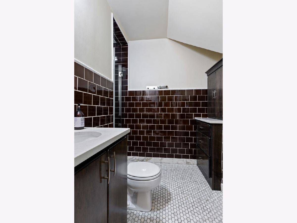
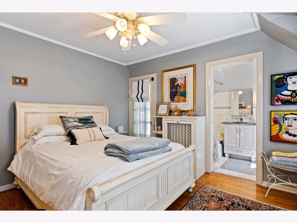
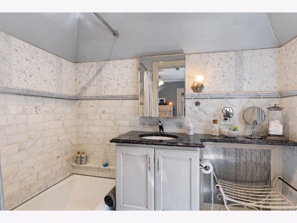
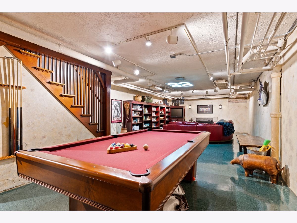
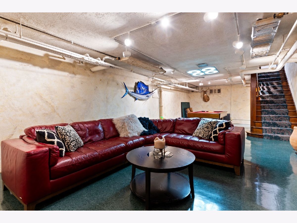
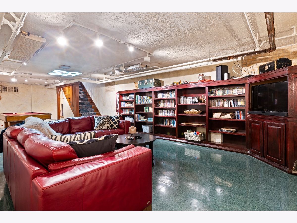
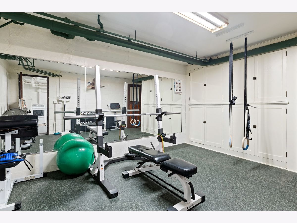
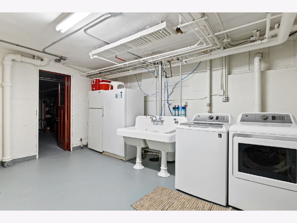
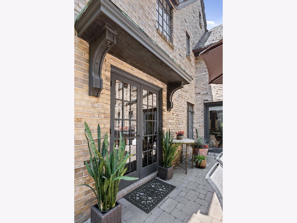
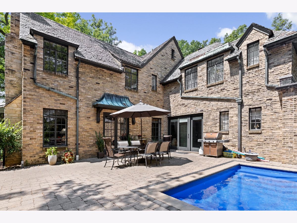
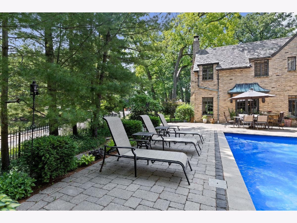
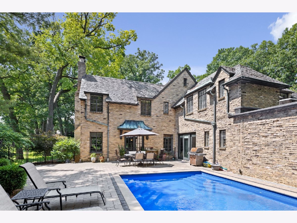
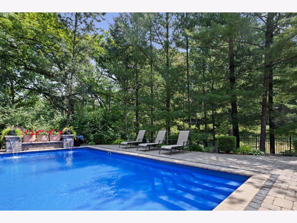
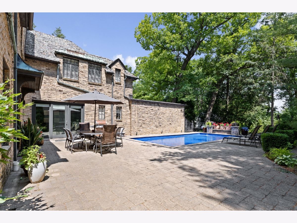
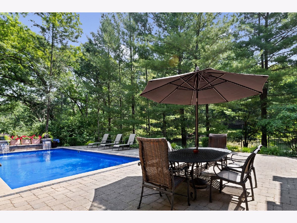
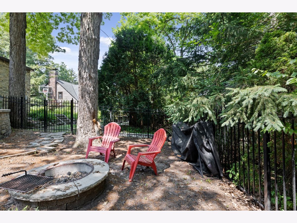
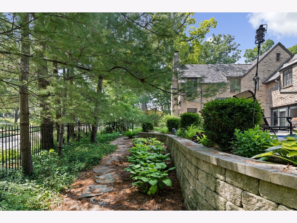
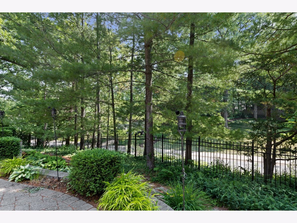
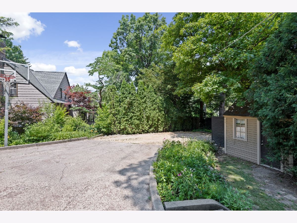
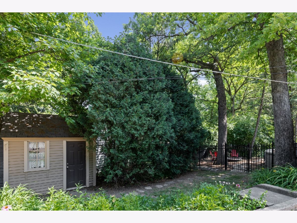
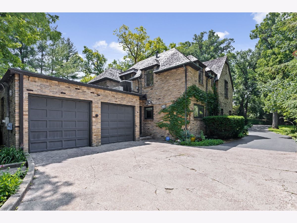
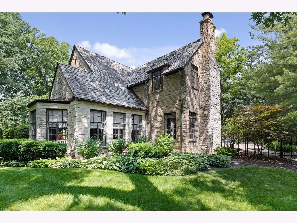
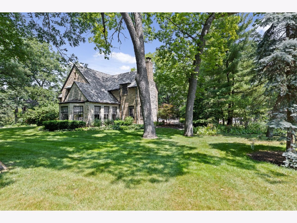
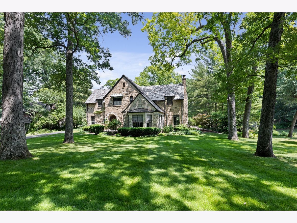
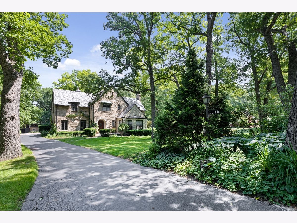
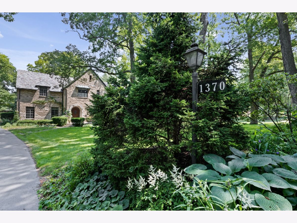
Room Specifics
Total Bedrooms: 4
Bedrooms Above Ground: 4
Bedrooms Below Ground: 0
Dimensions: —
Floor Type: —
Dimensions: —
Floor Type: —
Dimensions: —
Floor Type: —
Full Bathrooms: 5
Bathroom Amenities: —
Bathroom in Basement: 1
Rooms: —
Basement Description: Partially Finished
Other Specifics
| 2 | |
| — | |
| — | |
| — | |
| — | |
| 141.63 X 180.30 X 104.78 X | |
| — | |
| — | |
| — | |
| — | |
| Not in DB | |
| — | |
| — | |
| — | |
| — |
Tax History
| Year | Property Taxes |
|---|---|
| 2008 | $12,085 |
| 2023 | $11,700 |
| 2025 | $15,385 |
Contact Agent
Nearby Similar Homes
Nearby Sold Comparables
Contact Agent
Listing Provided By
Re/Max Property Source

