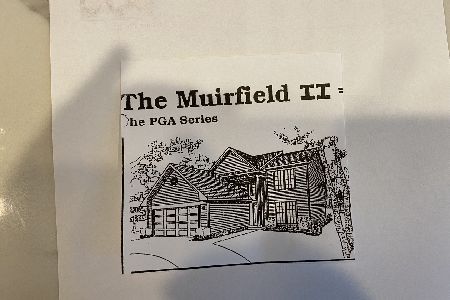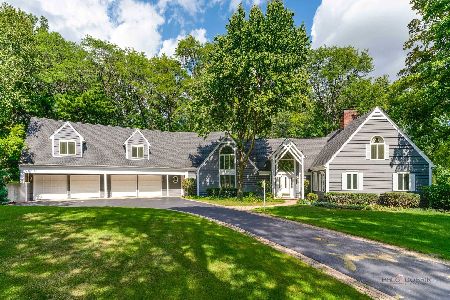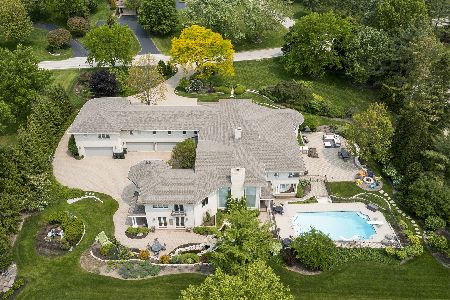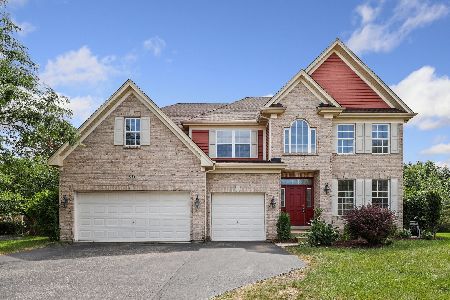1370 Crabtree Drive, Palatine, Illinois 60067
$525,000
|
Sold
|
|
| Status: | Closed |
| Sqft: | 3,303 |
| Cost/Sqft: | $159 |
| Beds: | 5 |
| Baths: | 4 |
| Year Built: | 2001 |
| Property Taxes: | $14,569 |
| Days On Market: | 1943 |
| Lot Size: | 0,28 |
Description
Buyers contingency fell apart the week of closing! Their loss is your gain!! Experience Modern Luxury well below new build cost with nothing left to do but call it HOME! Walk in and be instantly impressed at the voluminous foyer with decorative wall to ceiling wainscoting that could be showcased in the modernist wing of an art gallery. With the first floor entirely remodeled in 2018 by a interior designer, you will see the owner spared no expense. Enjoy cooking in your Kitchen a chef would envy that features new Cabinets with stylish glass front tops and crown molding, granite countertops, tile backsplash, double oven, all stainless steel appliances, and walk in pantry. Above cabinet lighting is high tech ambient lighting controlled by phone/voice - customizable for color/dimmable/schedule. Open layout Kitchen flows nicely into the spacious two story Family Room with tons of windows and natural light that is anchored nicely by the fireplace. First Floor Bedroom with attached full bathroom is great for an in law or could be utilized as a Home Office/Distant Learning area. Master Bedroom is complete with Vaulted Ceilings, his/her separate closets, and en suite with dual sinks and separate shower/bath. 3 additional large bedrooms with walk in closets. Freshly painted throughout the entire house. New Roof in 2016. Partially Finished Basement with 9 ft ceilings and wood laminate flooring currently used as a theater room/recreation room and roughed in plumbing. Enjoy entertaining friends and family! Backyard has Trex Composite Deck sitting on over a quarter acre. 3.5 Car Garage with concrete driveway. This is a must see!!
Property Specifics
| Single Family | |
| — | |
| Traditional | |
| 2001 | |
| Full | |
| SPRUCE | |
| No | |
| 0.28 |
| Cook | |
| Aspen Meadows | |
| 0 / Not Applicable | |
| None | |
| Public | |
| Public Sewer | |
| 10884213 | |
| 02082080010000 |
Nearby Schools
| NAME: | DISTRICT: | DISTANCE: | |
|---|---|---|---|
|
Grade School
Stuart R Paddock School |
15 | — | |
|
Middle School
Walter R Sundling Junior High Sc |
15 | Not in DB | |
|
High School
Palatine High School |
211 | Not in DB | |
Property History
| DATE: | EVENT: | PRICE: | SOURCE: |
|---|---|---|---|
| 1 Nov, 2007 | Sold | $625,000 | MRED MLS |
| 29 Sep, 2007 | Under contract | $670,000 | MRED MLS |
| — | Last price change | $700,000 | MRED MLS |
| 14 Nov, 2006 | Listed for sale | $788,000 | MRED MLS |
| 30 Dec, 2020 | Sold | $525,000 | MRED MLS |
| 27 Nov, 2020 | Under contract | $525,000 | MRED MLS |
| 28 Sep, 2020 | Listed for sale | $525,000 | MRED MLS |
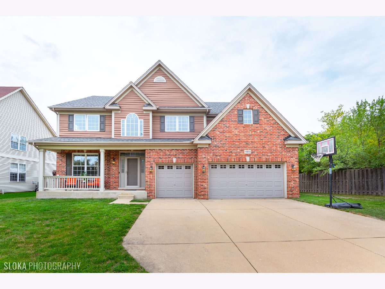
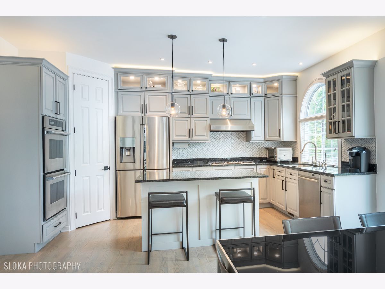
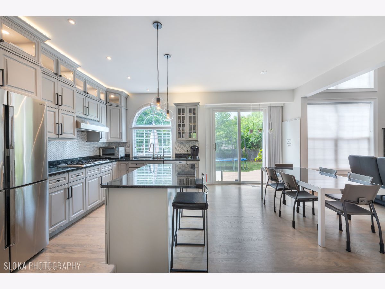
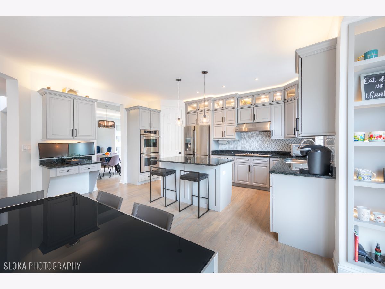
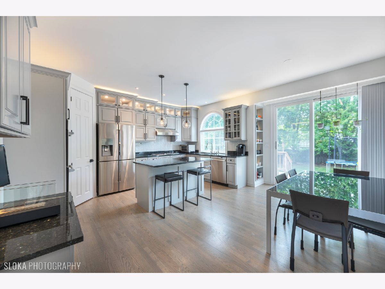
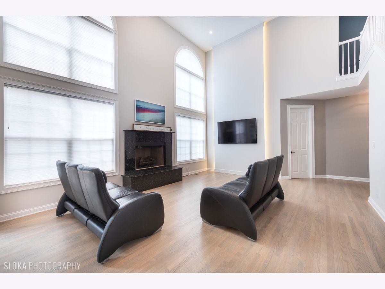
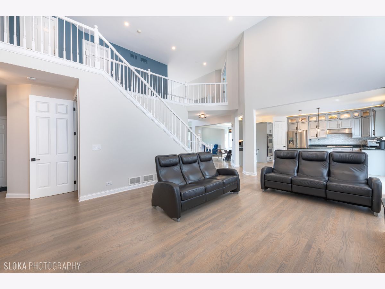
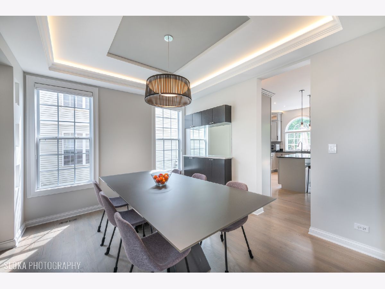
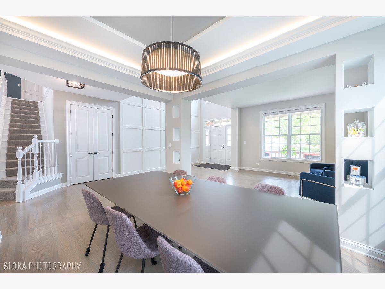
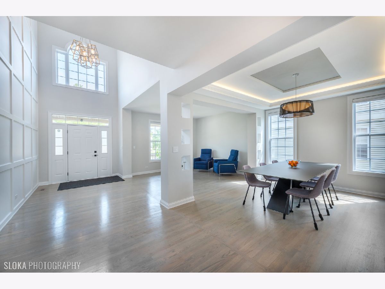
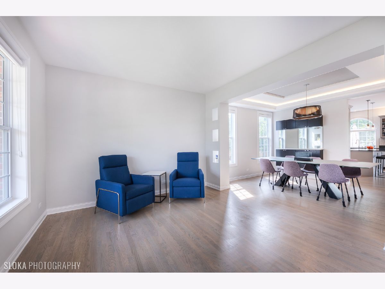
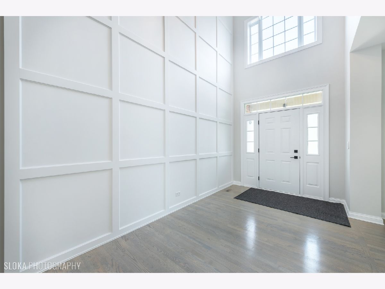
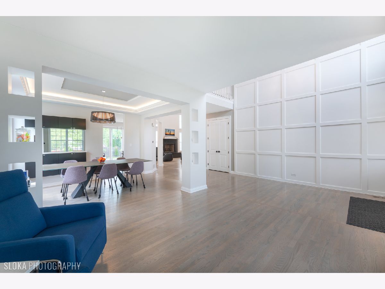
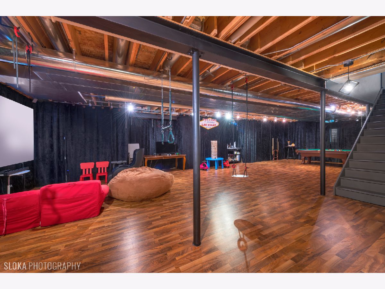
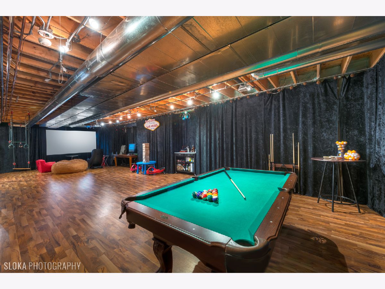
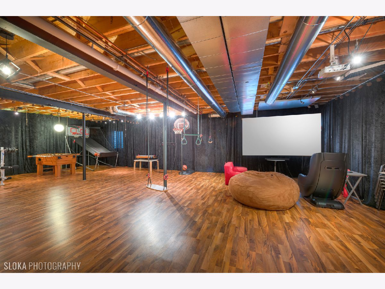
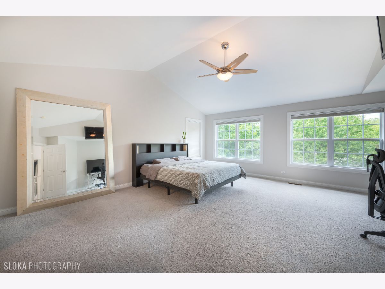
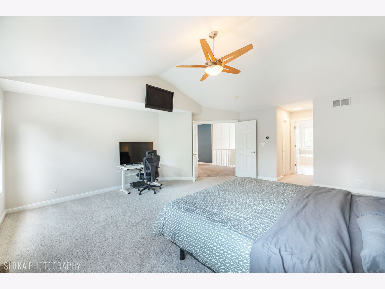
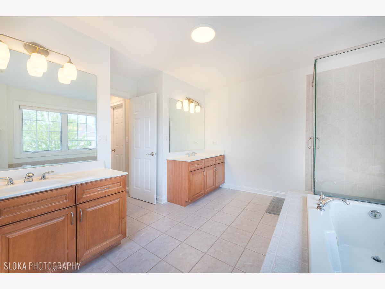
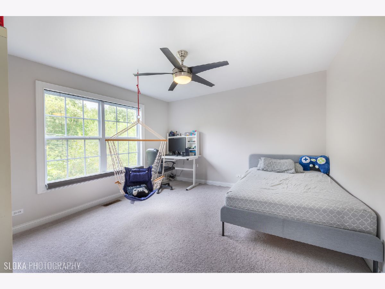
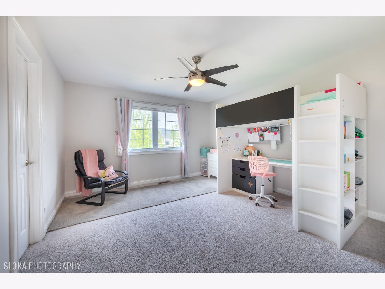
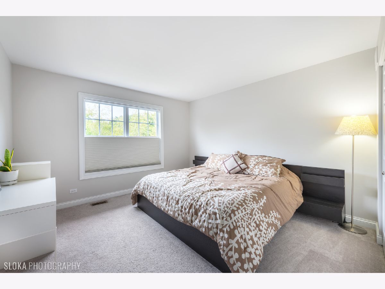
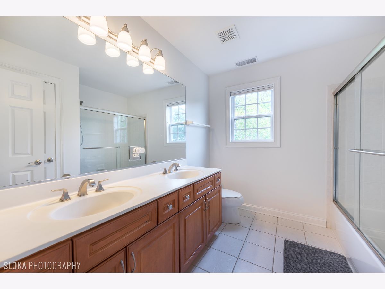
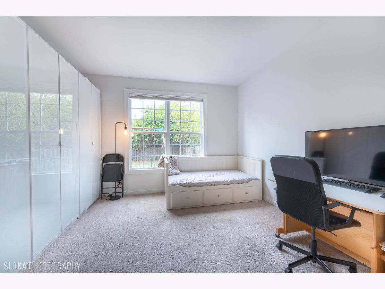
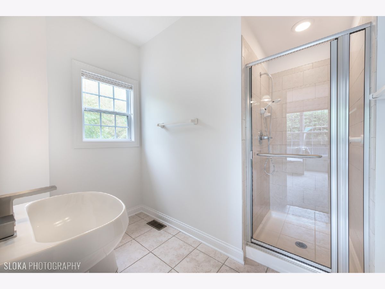
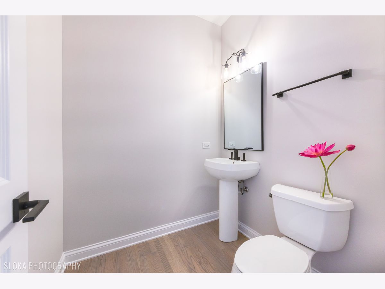
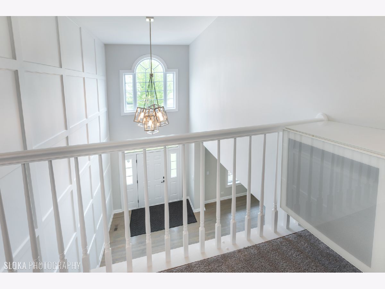
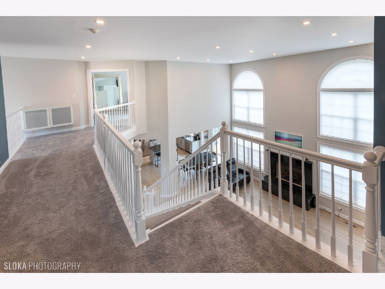
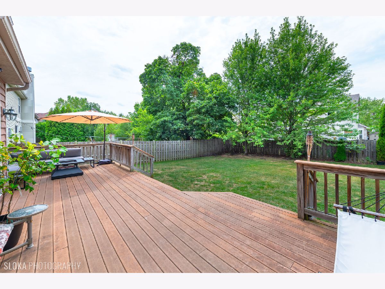
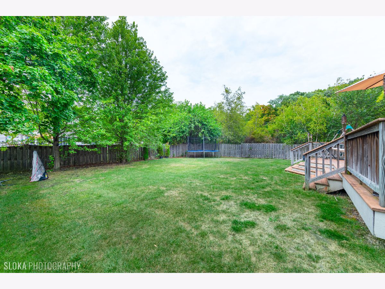
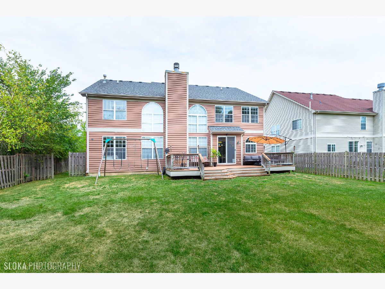
Room Specifics
Total Bedrooms: 5
Bedrooms Above Ground: 5
Bedrooms Below Ground: 0
Dimensions: —
Floor Type: Carpet
Dimensions: —
Floor Type: Carpet
Dimensions: —
Floor Type: Carpet
Dimensions: —
Floor Type: —
Full Bathrooms: 4
Bathroom Amenities: Whirlpool,Separate Shower,Double Sink
Bathroom in Basement: 0
Rooms: Bedroom 5,Foyer,Eating Area,Recreation Room
Basement Description: Partially Finished
Other Specifics
| 3.5 | |
| Concrete Perimeter | |
| Concrete | |
| Deck, Porch, Storms/Screens | |
| Corner Lot,Fenced Yard | |
| 140X100X142X75 | |
| Unfinished | |
| Full | |
| Vaulted/Cathedral Ceilings, First Floor Bedroom, In-Law Arrangement, First Floor Full Bath, Beamed Ceilings, Granite Counters, Separate Dining Room | |
| Double Oven, Dishwasher, Refrigerator, Washer, Dryer, Disposal, Stainless Steel Appliance(s), Range Hood | |
| Not in DB | |
| Park, Curbs, Sidewalks, Street Paved | |
| — | |
| — | |
| Wood Burning, Attached Fireplace Doors/Screen, Gas Starter |
Tax History
| Year | Property Taxes |
|---|---|
| 2007 | $10,176 |
| 2020 | $14,569 |
Contact Agent
Nearby Similar Homes
Contact Agent
Listing Provided By
Keller Williams Success Realty



