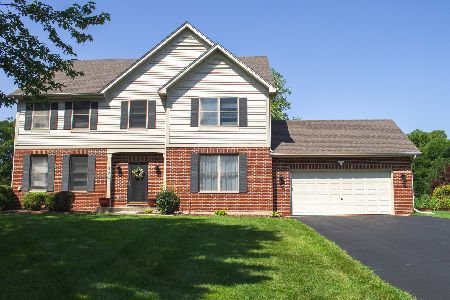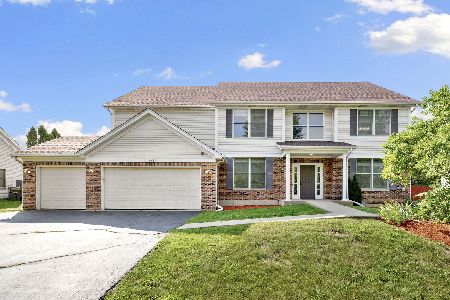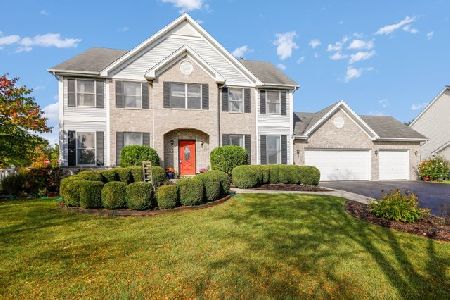1370 Hunters Ridge W, Hoffman Estates, Illinois 60192
$331,000
|
Sold
|
|
| Status: | Closed |
| Sqft: | 2,826 |
| Cost/Sqft: | $120 |
| Beds: | 4 |
| Baths: | 3 |
| Year Built: | 2001 |
| Property Taxes: | $11,680 |
| Days On Market: | 2844 |
| Lot Size: | 0,44 |
Description
No work here, mint condition, freshly painted 2018, well cared for home. Open kitchen with tall cabinets, center island, planning desk overlooking large concrete patio and huge private yard. Family room open to kitchen with brick fireplace, first floor laundry room. Master BR with sitting area, 2 WIC, updated master bath 2018. Hall bath with double sink vanity and separate shower/toilet room. All bedrooms with ceiling fans. 2015-2016 new siding, hot water heater, sump pump. Home Warranty included. Preferred elementary school, close to I-90 corridor for highway access and shopping.
Property Specifics
| Single Family | |
| — | |
| — | |
| 2001 | |
| Full | |
| RUSHMORE 2 | |
| No | |
| 0.44 |
| Cook | |
| Hunters Ridge | |
| 0 / Not Applicable | |
| None | |
| Public | |
| Public Sewer | |
| 09918731 | |
| 06093050110000 |
Nearby Schools
| NAME: | DISTRICT: | DISTANCE: | |
|---|---|---|---|
|
Grade School
Timber Trails Elementary School |
46 | — | |
|
Middle School
Larsen Middle School |
46 | Not in DB | |
|
High School
Elgin High School |
46 | Not in DB | |
Property History
| DATE: | EVENT: | PRICE: | SOURCE: |
|---|---|---|---|
| 31 Jul, 2018 | Sold | $331,000 | MRED MLS |
| 21 Jun, 2018 | Under contract | $339,000 | MRED MLS |
| — | Last price change | $345,000 | MRED MLS |
| 17 Apr, 2018 | Listed for sale | $345,000 | MRED MLS |
| 25 Sep, 2023 | Sold | $542,500 | MRED MLS |
| 27 Aug, 2023 | Under contract | $549,900 | MRED MLS |
| 18 Aug, 2023 | Listed for sale | $549,900 | MRED MLS |
Room Specifics
Total Bedrooms: 4
Bedrooms Above Ground: 4
Bedrooms Below Ground: 0
Dimensions: —
Floor Type: Carpet
Dimensions: —
Floor Type: Carpet
Dimensions: —
Floor Type: Carpet
Full Bathrooms: 3
Bathroom Amenities: Double Sink,Soaking Tub
Bathroom in Basement: 0
Rooms: Eating Area
Basement Description: Unfinished
Other Specifics
| 2 | |
| Concrete Perimeter | |
| Asphalt | |
| Patio | |
| — | |
| 109X208X86X207 | |
| Unfinished | |
| Full | |
| First Floor Laundry | |
| Range, Microwave, Dishwasher, Refrigerator, Washer, Dryer, Disposal | |
| Not in DB | |
| Sidewalks, Street Lights, Street Paved | |
| — | |
| — | |
| Gas Starter |
Tax History
| Year | Property Taxes |
|---|---|
| 2018 | $11,680 |
| 2023 | $12,482 |
Contact Agent
Nearby Similar Homes
Nearby Sold Comparables
Contact Agent
Listing Provided By
RE/MAX Central Inc.








