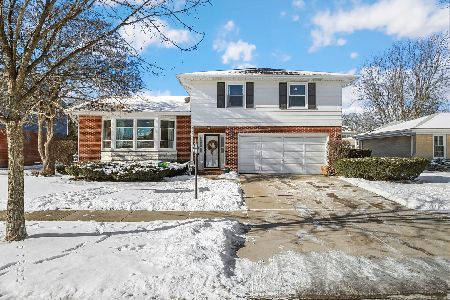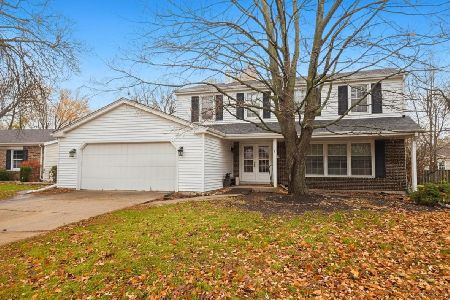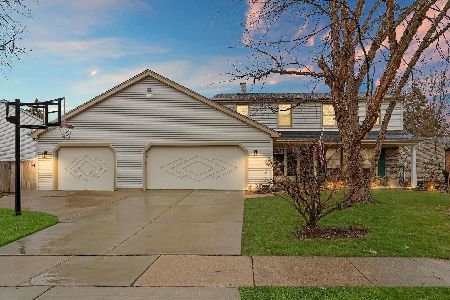1370 Mill Creek Drive, Buffalo Grove, Illinois 60089
$560,000
|
Sold
|
|
| Status: | Closed |
| Sqft: | 2,020 |
| Cost/Sqft: | $283 |
| Beds: | 4 |
| Baths: | 3 |
| Year Built: | 1972 |
| Property Taxes: | $9,189 |
| Days On Market: | 662 |
| Lot Size: | 0,18 |
Description
This is your lucky day! Original owners present the epitome of PRIDE OF OWNERSHIP from the Honduran mahogany entry door to the spectacular in-ground pool in the private backyard. Hardwood floors on main level. Updated kitchen with granite counters, stainless appliances, task lighting, recessed lights, crown molding, 2" white wood blinds, and sleek lit ceiling fan in generous dining area. Stacked stone fireplace with rich millwork surround, limestone hearth, custom bookcases, box ceiling beams, and wall-mounted TV in inviting family room. Glass doors with built-in blinds lead to incredible outdoor living oasis with stamped concrete patio (2018), grill, elaborate hardscape (2021), mature manicured landscaping, sharp storage shed, and gorgeous pool that was updated in 2023. Entertain much? You will love the huge living room with loads of natural light and the spacious dining room with panel frame & crown molding, chair rail, spotlights and French doors to stunning screened porch with fan. Main level laundry room offers double door closet, alcove with freezer (2018) and shelving, utility sink, pegs for coats and bags, ample shelves on two walls, and service door to side yard. Of course, this guy has a workbench and epoxy finish floor in the garage. The updated powder room completes the first floor. Two renovated baths upstairs: Hall bath boasts horizontal tile floors, gray washed custom cabinetry, stone vanity tops, custom wood framed medicine chests, stone tile surround, mosaic border, toiletry niche & custom glass enclosure on tub /shower, linen closet and window with blinds. Owners' bath is magazine-worthy with custom walk-in shower with bench, sleek tile, granite vanity, corner cabinet with TV, and linen closet. Owners' suite is freshly painted with chair rail and mounted TV and has two huge closets with a dressing area. Bedrooms 2, 3, 4 offer ample closet space and plenty of room for kids or guests. The front porch decking (2023) spans the entire width of the house. The landscaping & custom lighting (2022) is truly impeccable. Underground sprinkler system. Windows are Low E glass with argon gas (2003). Hand-carved 2 1/4" thick front door replaced in 2018. Pool heater, filter with timer, vacuum, cover, liner and stairs were replaced in 2023. WiFi doorbell: 2021 Water heater: 2022 Whole house dehumidifier. Whole house fan. Watch the world go by on your cool front porch or enjoy quiet evenings in your private backyard floating in the pool, lounging on your patio, or hanging out in your sunporch. These sellers did not miss a trick!
Property Specifics
| Single Family | |
| — | |
| — | |
| 1972 | |
| — | |
| EDGEBROOK | |
| No | |
| 0.18 |
| Cook | |
| Mill Creek | |
| — / Not Applicable | |
| — | |
| — | |
| — | |
| 12035758 | |
| 03084110080000 |
Nearby Schools
| NAME: | DISTRICT: | DISTANCE: | |
|---|---|---|---|
|
Grade School
J W Riley Elementary School |
21 | — | |
|
Middle School
Jack London Middle School |
21 | Not in DB | |
|
High School
Buffalo Grove High School |
214 | Not in DB | |
Property History
| DATE: | EVENT: | PRICE: | SOURCE: |
|---|---|---|---|
| 1 Jul, 2024 | Sold | $560,000 | MRED MLS |
| 23 May, 2024 | Under contract | $572,500 | MRED MLS |
| 8 May, 2024 | Listed for sale | $572,500 | MRED MLS |





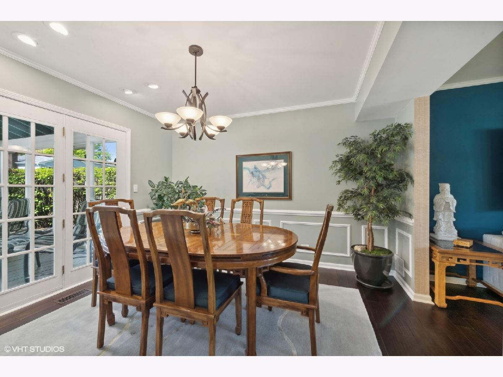
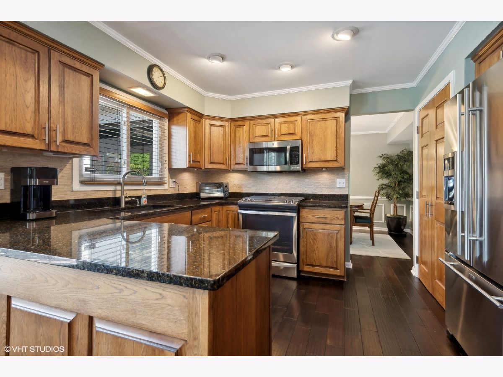

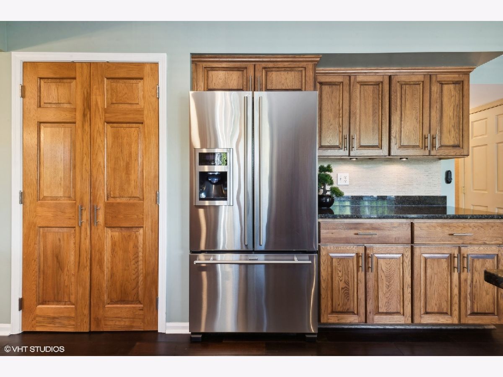
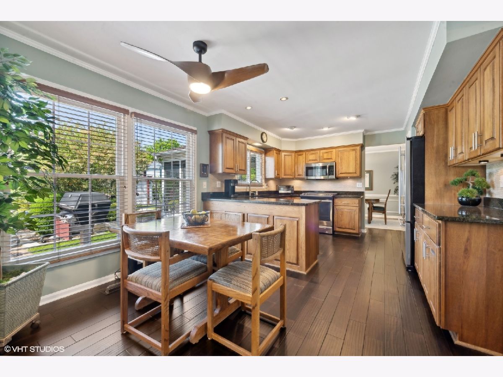



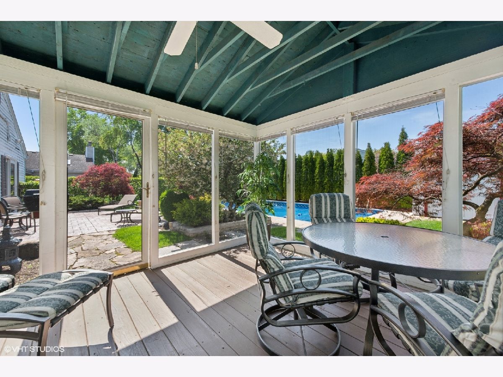
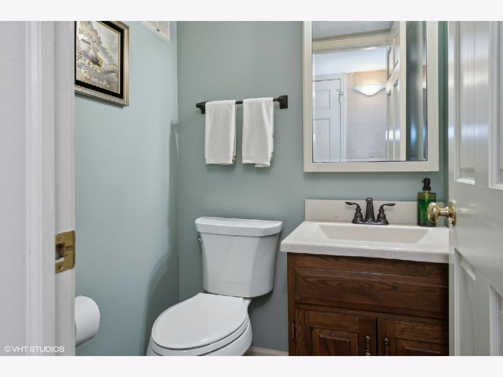
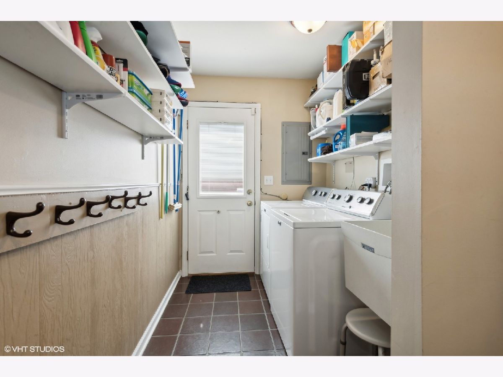
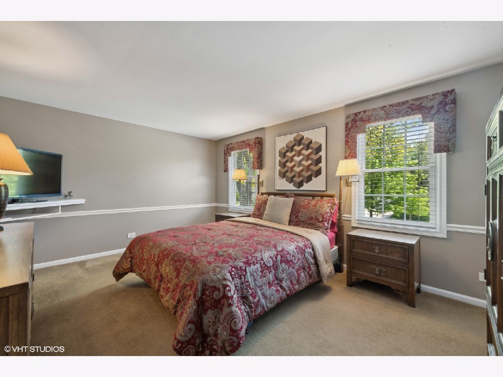
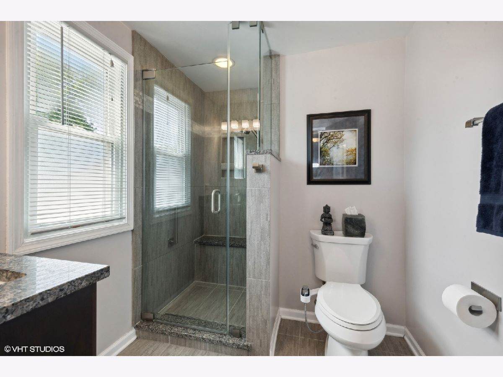
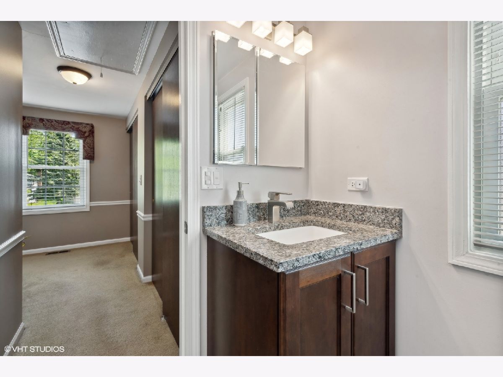
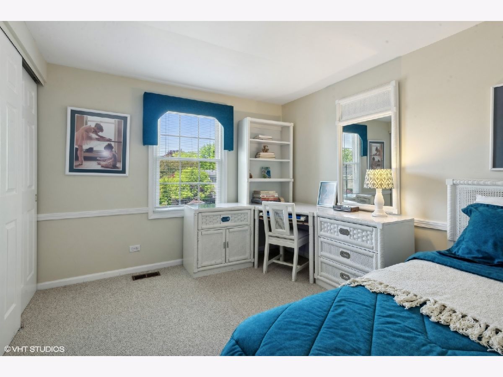
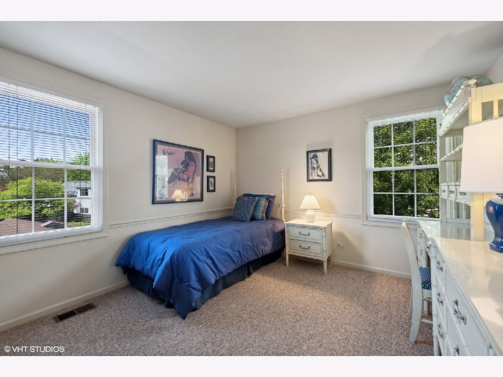
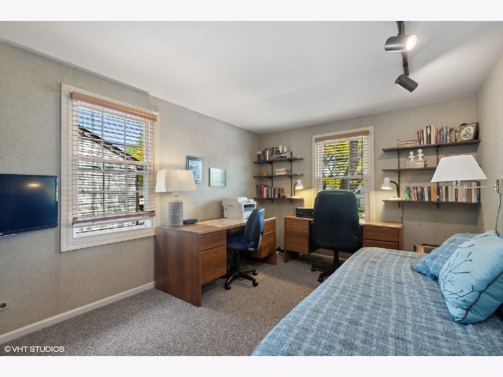
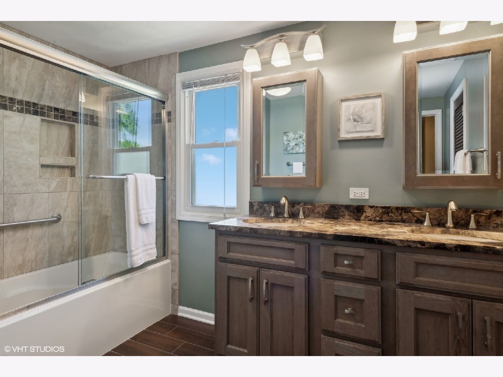
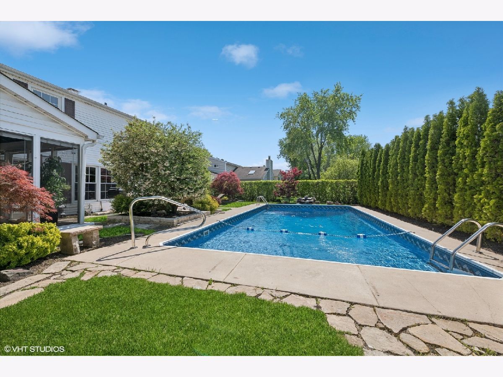
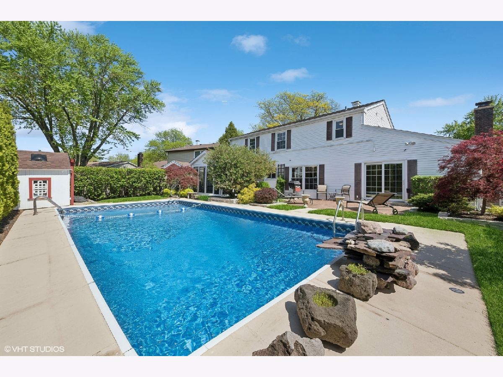
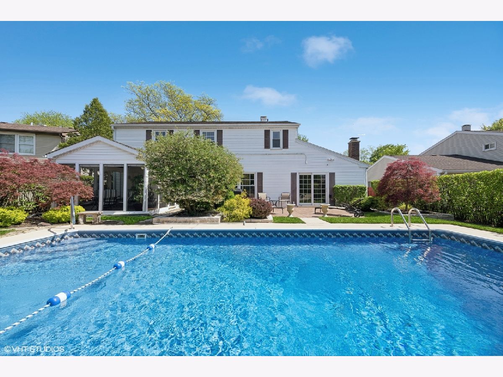
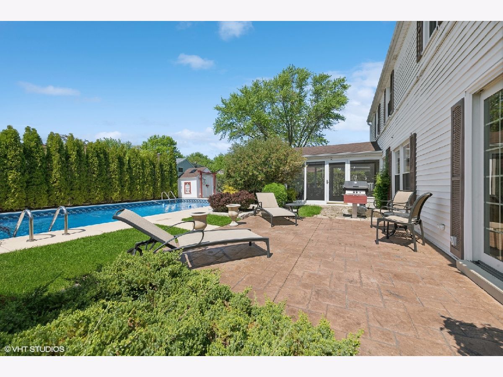
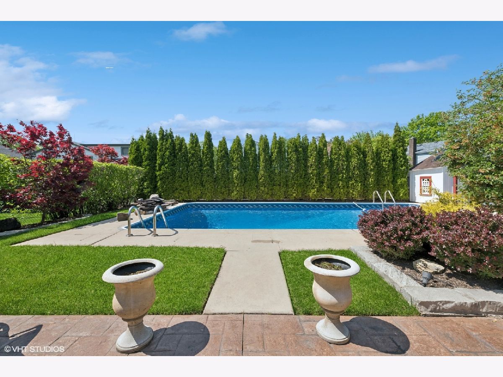
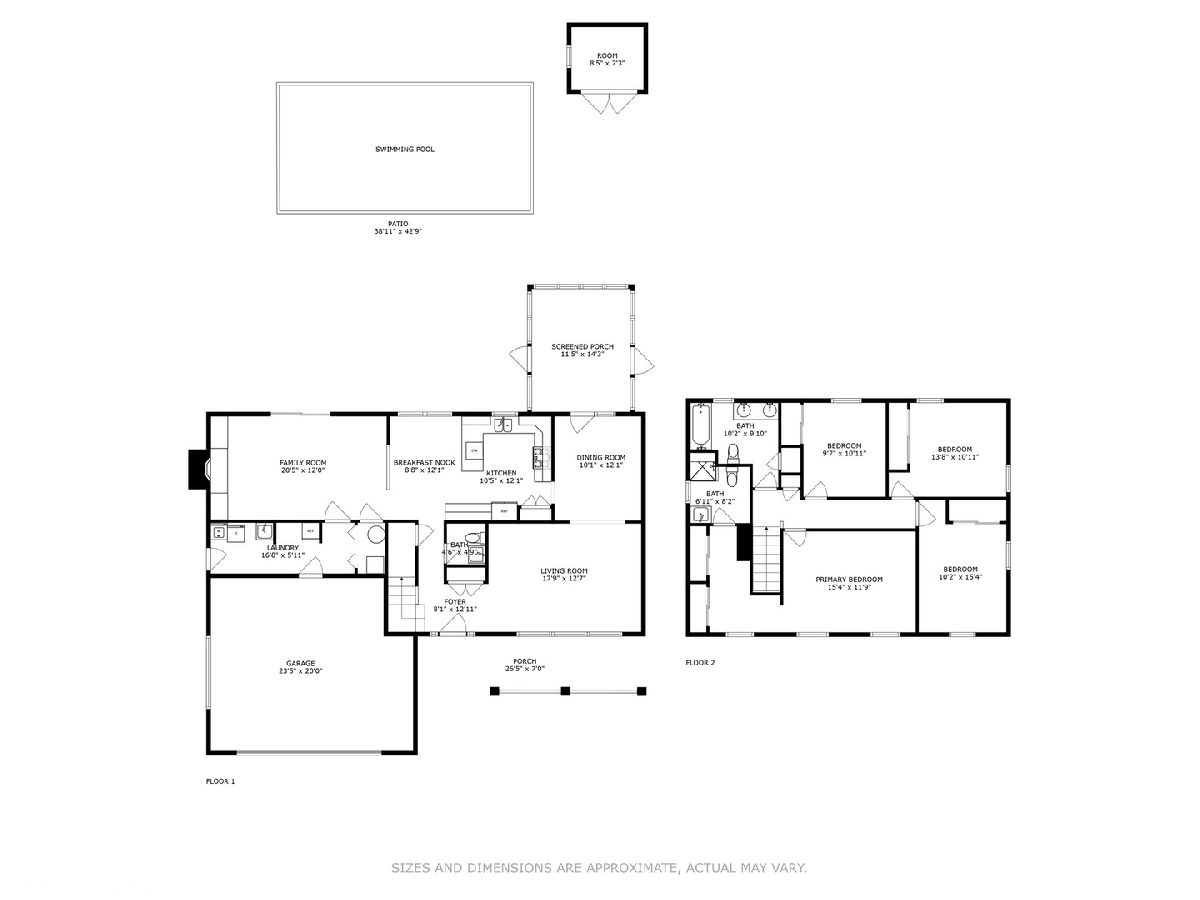
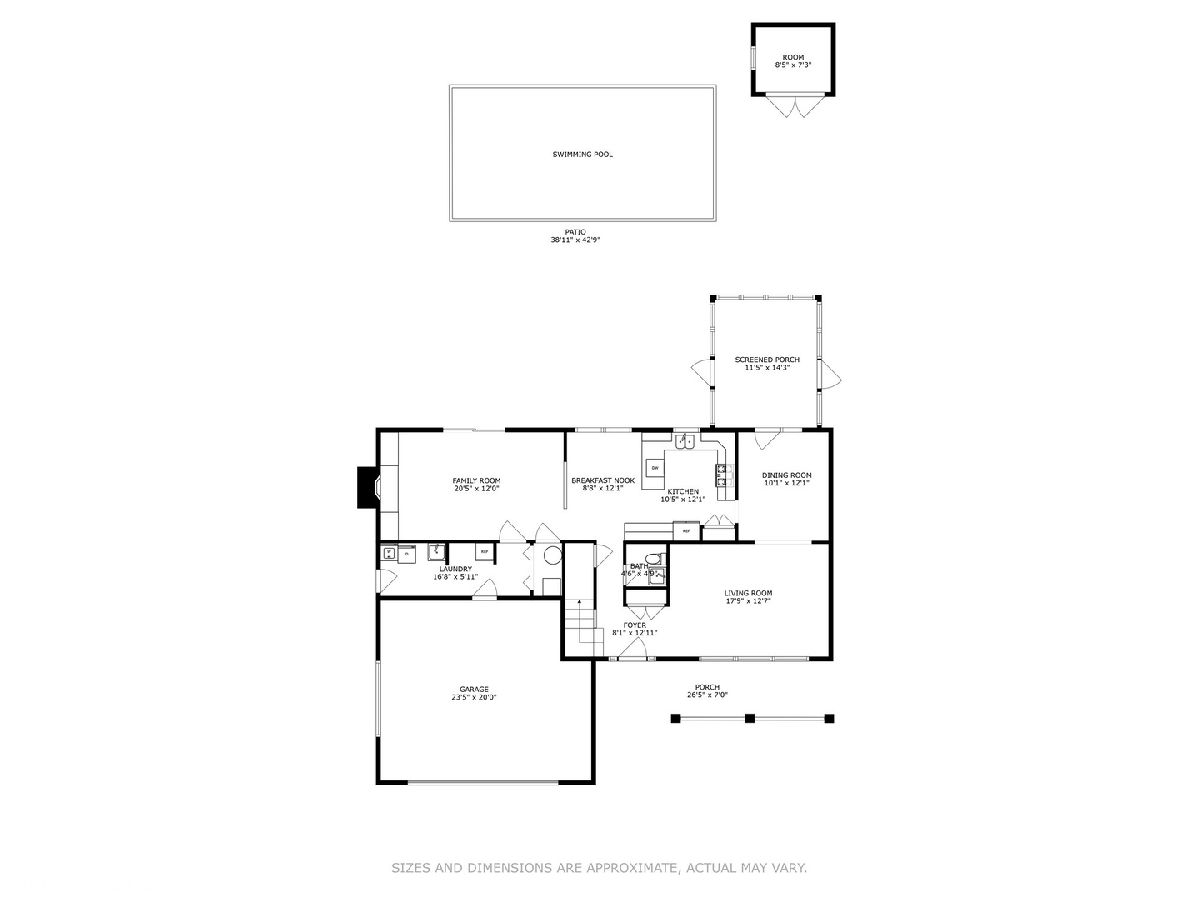
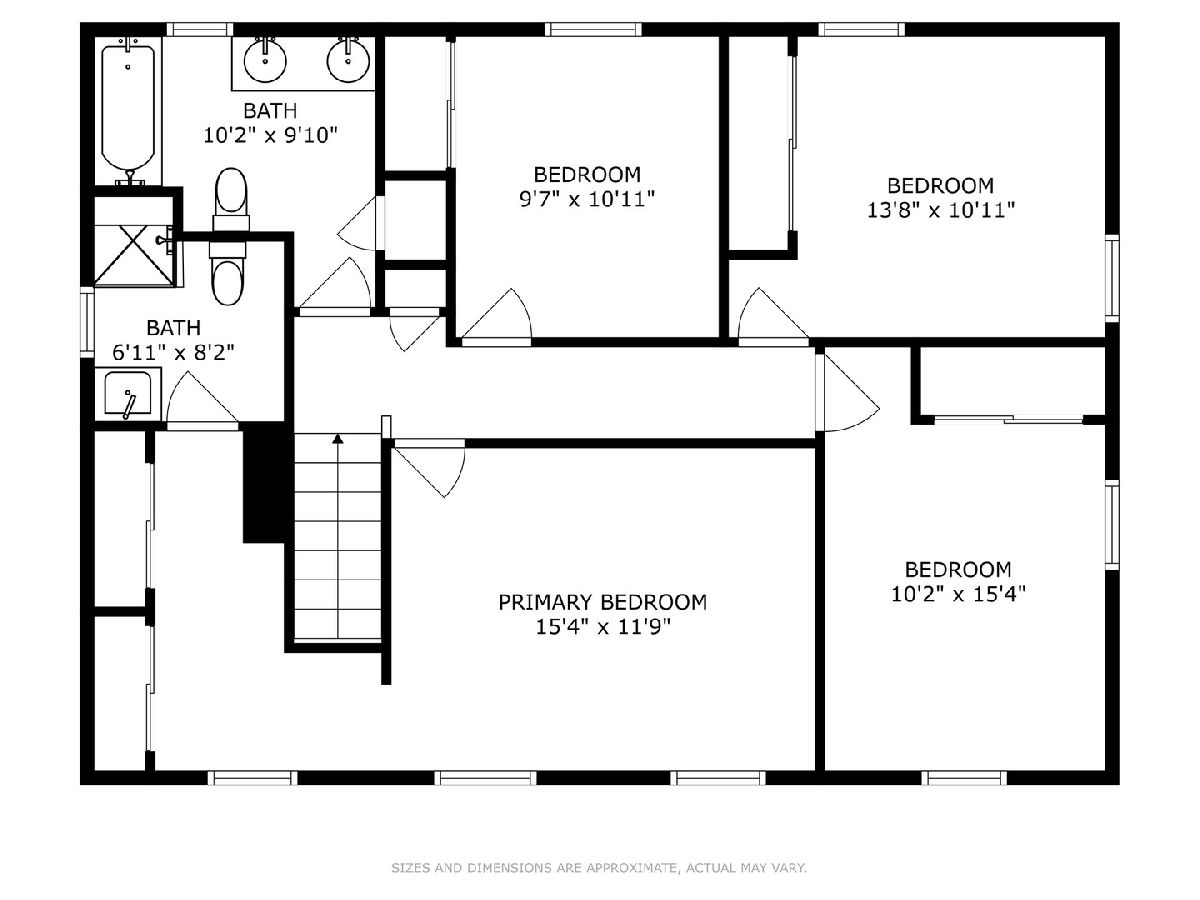
Room Specifics
Total Bedrooms: 4
Bedrooms Above Ground: 4
Bedrooms Below Ground: 0
Dimensions: —
Floor Type: —
Dimensions: —
Floor Type: —
Dimensions: —
Floor Type: —
Full Bathrooms: 3
Bathroom Amenities: Double Sink
Bathroom in Basement: 0
Rooms: —
Basement Description: Slab
Other Specifics
| 2 | |
| — | |
| Concrete | |
| — | |
| — | |
| 74 X 113 X 61 X 115 | |
| Full | |
| — | |
| — | |
| — | |
| Not in DB | |
| — | |
| — | |
| — | |
| — |
Tax History
| Year | Property Taxes |
|---|---|
| 2024 | $9,189 |
Contact Agent
Nearby Sold Comparables
Contact Agent
Listing Provided By
Coldwell Banker Realty

