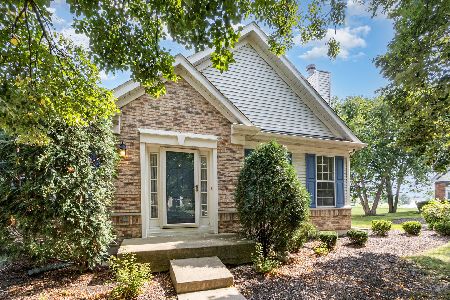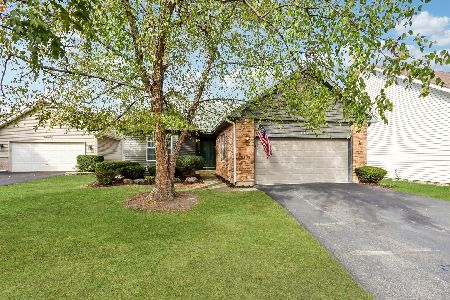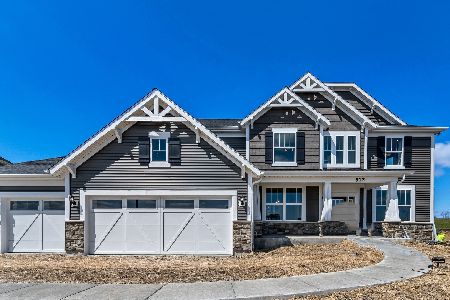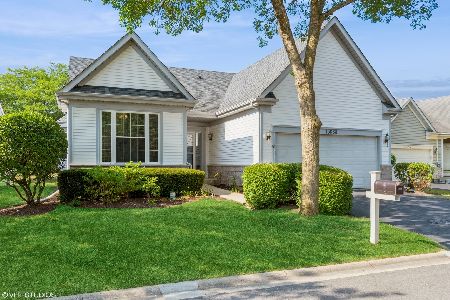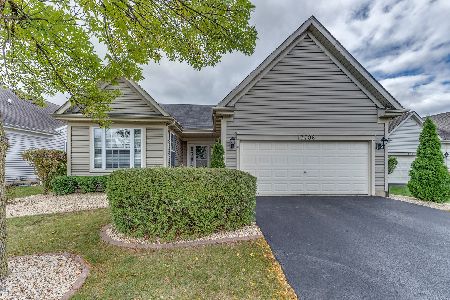13700 Redbud Drive, Plainfield, Illinois 60544
$285,000
|
Sold
|
|
| Status: | Closed |
| Sqft: | 0 |
| Cost/Sqft: | — |
| Beds: | 2 |
| Baths: | 3 |
| Year Built: | 1998 |
| Property Taxes: | $5,565 |
| Days On Market: | 2460 |
| Lot Size: | 0,07 |
Description
WELCOME TO THIS NEWLY RENOVATED RANCH HOME with FULL FINISHED BASEMENT in Carillon (55+ gated community). THIS SPACIOUS HOME has 9 FOOT CEILINGS, OAK HARDWOOD FLOORS, beautiful white kitchen with upgraded 42" tall cabinets, granite tops, tiled backsplash and NEW APPLIANCES! The adjacent laundry room includes washer/dryer, abundant cabinetry and granite top with large sink. The large Master Suite has a gorgeous NEW BATHROOM with WHITE DOUBLE VANITY & QUARTZ TOP. ALL NEW FIXTURES, LIGHTING, PLUMBING, PAINT and DOOR HARDWARE. Fully insulated garage with new drywall, paint and trim. New sliding patio door with blinds inside the glass. NEWER ROOF, FURNACE, A/C, SUMP PUMP & NEW WATER HEATER. Everything has been taken care of here. This home awaits the lucky new owner. Lawncare and snow removal are done for you, and amenities include Clubhouse, Fitness Ctr, POOLS, TENNIS, SHUFFLEBOARD, WALKING PATHS, etc. Close to shopping and restaurants. Amazing opportunity for discriminating buyers.
Property Specifics
| Single Family | |
| — | |
| Ranch | |
| 1998 | |
| Full | |
| — | |
| No | |
| 0.07 |
| Will | |
| Carillon | |
| 128 / Monthly | |
| Insurance,Security,Clubhouse,Exercise Facilities,Pool,Lawn Care,Snow Removal,Other | |
| Public | |
| Public Sewer | |
| 10364484 | |
| 1104062540300000 |
Property History
| DATE: | EVENT: | PRICE: | SOURCE: |
|---|---|---|---|
| 22 Feb, 2019 | Sold | $206,000 | MRED MLS |
| 1 Feb, 2019 | Under contract | $220,000 | MRED MLS |
| — | Last price change | $230,000 | MRED MLS |
| 22 Oct, 2018 | Listed for sale | $239,900 | MRED MLS |
| 8 Jul, 2019 | Sold | $285,000 | MRED MLS |
| 14 Jun, 2019 | Under contract | $289,900 | MRED MLS |
| — | Last price change | $292,500 | MRED MLS |
| 2 May, 2019 | Listed for sale | $299,999 | MRED MLS |
Room Specifics
Total Bedrooms: 3
Bedrooms Above Ground: 2
Bedrooms Below Ground: 1
Dimensions: —
Floor Type: Carpet
Dimensions: —
Floor Type: Carpet
Full Bathrooms: 3
Bathroom Amenities: Double Sink
Bathroom in Basement: 1
Rooms: Breakfast Room,Foyer
Basement Description: Finished
Other Specifics
| 2 | |
| Concrete Perimeter | |
| Asphalt | |
| Patio, Porch | |
| Landscaped | |
| 41X57 | |
| Unfinished | |
| Full | |
| Hardwood Floors, First Floor Bedroom, First Floor Laundry, First Floor Full Bath, Walk-In Closet(s) | |
| Range, Microwave, Dishwasher, Refrigerator, Washer, Dryer, Disposal, Stainless Steel Appliance(s), Water Softener Owned | |
| Not in DB | |
| Clubhouse, Pool, Tennis Courts, Sidewalks | |
| — | |
| — | |
| — |
Tax History
| Year | Property Taxes |
|---|---|
| 2019 | $5,565 |
Contact Agent
Nearby Similar Homes
Nearby Sold Comparables
Contact Agent
Listing Provided By
Baird & Warner




