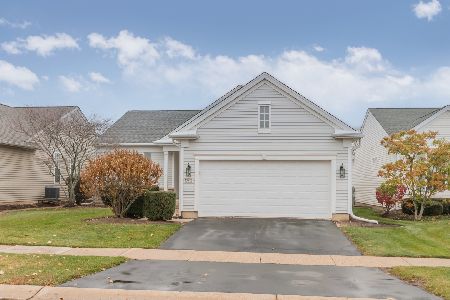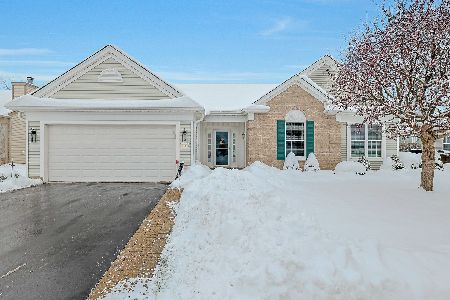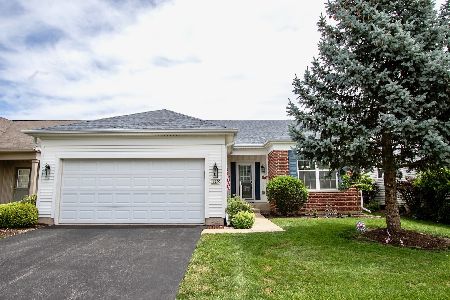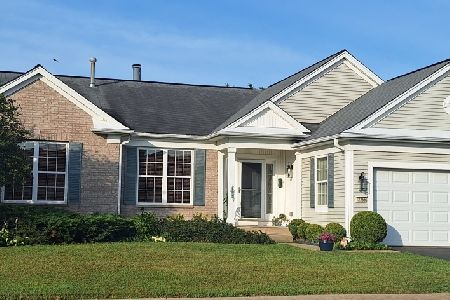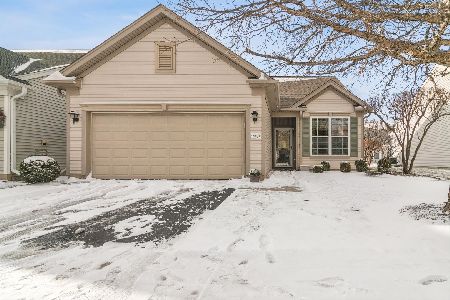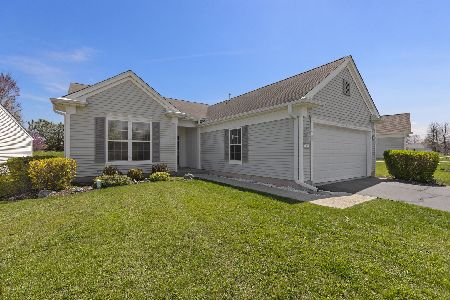13701 Chestnut Lane, Huntley, Illinois 60142
$500,000
|
Sold
|
|
| Status: | Closed |
| Sqft: | 2,577 |
| Cost/Sqft: | $190 |
| Beds: | 2 |
| Baths: | 3 |
| Year Built: | 2004 |
| Property Taxes: | $9,432 |
| Days On Market: | 364 |
| Lot Size: | 0,24 |
Description
Rare & Elegant Buckingham Model in Del Webb! Exterior features include: Brick Walkway & Driveway Ribbons, Large & Private Brick Patio with Seating Wall & Pergola, Natural Gas Line for Grill, Rachio Smart Sprinkler Irrigation System, Professional Landscaping, & Park Views. Interior features include: 9 Ft Ceilings, Hunter Douglas Plantation Shutters throughout, Gas Fireplace, Hardwood floors, & Tile flooring. Kitchen has newer Backslash (2022), Cambria Quartz Counters, Double Oven, all Stainless Steel Appliances, Under Cabinet Lighting, Pull-out Drawers, Island storage, & Breakfast Bar. Master suite with California Closet Organizational System, Hunter Douglas Motorized Shade in Master Bathroom, double vanity, water closet, separate shower and soaking tub. Second bath has a tub/shower and is conveniently located within the 2nd bedroom suite. Third bathroom has a stand alone shower and tile flooring. NEW Washer & Dryer (2024). Den features built-in bookshelves & desk also doubles as an extra bedroom for guests. Custom Hunter Douglas accordian/cellular shades at both sliding doors. This quality home in Neighborhood 27 is move in ready and it's been well maintained! Enjoy all dynamics of this 55+ Active Adult Community: clubhouse, 3 pools, 2 fitness centers, walking and bike paths, fishing, tennis, pickle ball, bocce, golf, multiple hobbies to try out, a ballroom, restaurant, and more!
Property Specifics
| Single Family | |
| — | |
| — | |
| 2004 | |
| — | |
| BUCKINGHAM | |
| No | |
| 0.24 |
| — | |
| Del Webb Sun City | |
| 155 / Monthly | |
| — | |
| — | |
| — | |
| 12268754 | |
| 1831381013 |
Property History
| DATE: | EVENT: | PRICE: | SOURCE: |
|---|---|---|---|
| 10 Mar, 2025 | Sold | $500,000 | MRED MLS |
| 27 Jan, 2025 | Under contract | $490,000 | MRED MLS |
| 18 Jan, 2025 | Listed for sale | $490,000 | MRED MLS |































Room Specifics
Total Bedrooms: 2
Bedrooms Above Ground: 2
Bedrooms Below Ground: 0
Dimensions: —
Floor Type: —
Full Bathrooms: 3
Bathroom Amenities: Separate Shower,Double Sink,Soaking Tub
Bathroom in Basement: 0
Rooms: —
Basement Description: None
Other Specifics
| 2 | |
| — | |
| Asphalt | |
| — | |
| — | |
| 74X136X108X103 | |
| Unfinished | |
| — | |
| — | |
| — | |
| Not in DB | |
| — | |
| — | |
| — | |
| — |
Tax History
| Year | Property Taxes |
|---|---|
| 2025 | $9,432 |
Contact Agent
Nearby Similar Homes
Nearby Sold Comparables
Contact Agent
Listing Provided By
Baird & Warner

