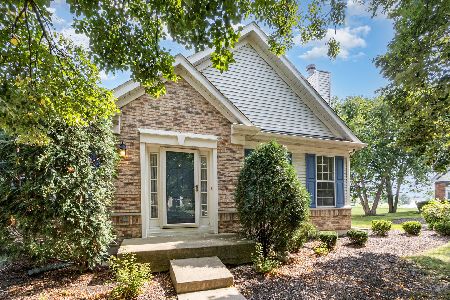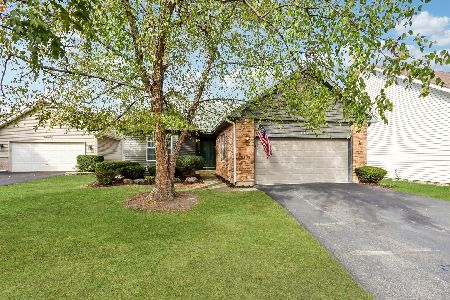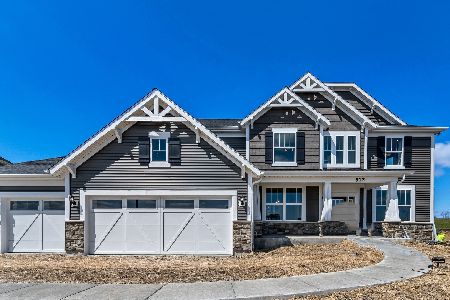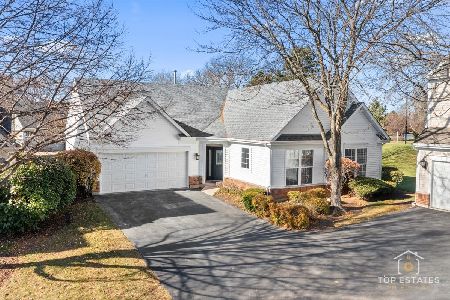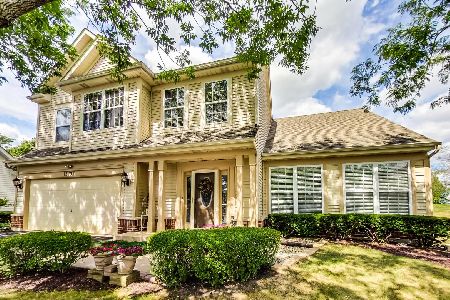13703 Redbud Drive, Plainfield, Illinois 60544
$163,000
|
Sold
|
|
| Status: | Closed |
| Sqft: | 1,375 |
| Cost/Sqft: | $119 |
| Beds: | 2 |
| Baths: | 2 |
| Year Built: | — |
| Property Taxes: | $3,682 |
| Days On Market: | 3579 |
| Lot Size: | 0,07 |
Description
Impeccably maintained & updated ranch home in desirable Carillon a 55+ gated community! Spacious living & dining room combo. Kitchen with large built-in pantry, oak cabinets, newer LG convection oven,refrigerator,Bosch dish washer with 3rd rack, washer and dryer. Eat in area with sliding glass door to a stamped concrete patio perfect for outdoor recreation. Huge master bedroom with new picture window (Dec 2015), walk-in closet and private bath. Both bath rooms have heated ceramic floors & granite counter tops. Nicely sized bedroom two has hardwood flooring. Additional updates include: siding, water heater, central air, insulated garage.This maintenance free home is located on a Cul-de-sac. No shoveling, cutting grass or trimming bushes. Enjoy all the benefits of this clubhouse community: pool, hot tub, tennis, golf, exercise & activities rooms, woodworking shop and so much more! Easy access to I-55. Close to shopping,dining and entertainment. Nothing to do but move right in!
Property Specifics
| Single Family | |
| — | |
| Ranch | |
| — | |
| None | |
| — | |
| No | |
| 0.07 |
| Will | |
| Carillon | |
| 105 / Monthly | |
| Clubhouse,Exercise Facilities,Pool,Exterior Maintenance,Snow Removal | |
| Public | |
| Public Sewer | |
| 09188632 | |
| 1104062530430000 |
Property History
| DATE: | EVENT: | PRICE: | SOURCE: |
|---|---|---|---|
| 4 Jan, 2008 | Sold | $184,000 | MRED MLS |
| 27 Nov, 2007 | Under contract | $184,900 | MRED MLS |
| 4 Nov, 2007 | Listed for sale | $184,900 | MRED MLS |
| 25 May, 2016 | Sold | $163,000 | MRED MLS |
| 8 Apr, 2016 | Under contract | $163,000 | MRED MLS |
| 8 Apr, 2016 | Listed for sale | $163,000 | MRED MLS |
Room Specifics
Total Bedrooms: 2
Bedrooms Above Ground: 2
Bedrooms Below Ground: 0
Dimensions: —
Floor Type: Hardwood
Full Bathrooms: 2
Bathroom Amenities: —
Bathroom in Basement: 0
Rooms: Breakfast Room
Basement Description: None
Other Specifics
| 2 | |
| Concrete Perimeter | |
| Asphalt | |
| Patio | |
| Cul-De-Sac | |
| 57X50 | |
| — | |
| Full | |
| Hardwood Floors, Heated Floors, First Floor Bedroom, First Floor Laundry, First Floor Full Bath | |
| Range, Dishwasher, Refrigerator, Washer, Dryer, Disposal | |
| Not in DB | |
| Clubhouse, Pool, Tennis Courts, Street Paved | |
| — | |
| — | |
| — |
Tax History
| Year | Property Taxes |
|---|---|
| 2008 | $2,838 |
| 2016 | $3,682 |
Contact Agent
Nearby Similar Homes
Nearby Sold Comparables
Contact Agent
Listing Provided By
Coldwell Banker The Real Estate Group



